8522 Catlina Manor Lane, Richmond, TX 77407
Local realty services provided by:American Real Estate ERA Powered


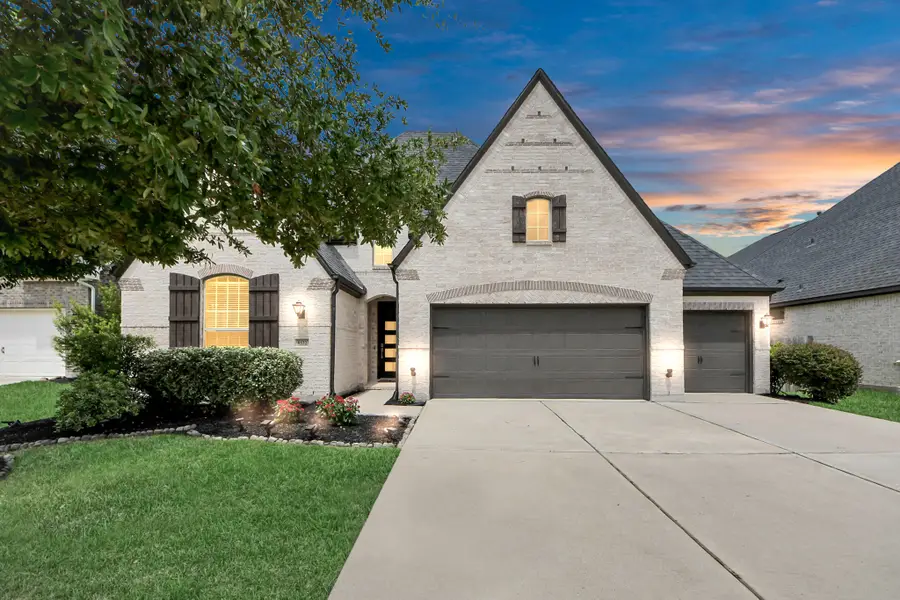
8522 Catlina Manor Lane,Richmond, TX 77407
$499,950
- 4 Beds
- 3 Baths
- 3,047 sq. ft.
- Single family
- Pending
Listed by:oscar c. hernandez
Office:the advisory real estate + development
MLS#:98226787
Source:HARMLS
Price summary
- Price:$499,950
- Price per sq. ft.:$164.08
- Monthly HOA dues:$95.83
About this home
Welcome to this stunning home in the highly sought-after Master-Planned Community of Grand Mission! Built in 2020, this unique 4-bedroom, 3-bath gem offers a smart layout and elegant finishes. Downstairs, you will find the primary suite, a secondary bedroom and another full bathroom, a beautiful gourmet kitchen open to the living space and a generously sized study! Soaring ceilings and abundant natural light complement the open-concept design in this energy-efficient home. The large backyard features a partially covered patio and ample space for a pool, and the oversized 3-car garage is a huge plus! Ideally located, Grand Mission residents enjoy a clubhouse facility, fitness center, beautiful area pools, over 40 miles of walking and biking trails and more! This property also offers quick access to the Westpark Tollway, Grand Parkway, Houston’s Energy Corridor, The Galleria and downtown Houston, along with nearby golf courses and parks! Come Live Where You Play!
Contact an agent
Home facts
- Year built:2020
- Listing Id #:98226787
- Updated:August 19, 2025 at 04:08 AM
Rooms and interior
- Bedrooms:4
- Total bathrooms:3
- Full bathrooms:3
- Living area:3,047 sq. ft.
Heating and cooling
- Cooling:Central Air, Electric
- Heating:Central, Gas
Structure and exterior
- Roof:Composition
- Year built:2020
- Building area:3,047 sq. ft.
- Lot area:0.17 Acres
Schools
- High school:BUSH HIGH SCHOOL
- Middle school:CROCKETT MIDDLE SCHOOL (FORT BEND)
- Elementary school:SEGUIN ELEMENTARY (FORT BEND)
Utilities
- Sewer:Public Sewer
Finances and disclosures
- Price:$499,950
- Price per sq. ft.:$164.08
- Tax amount:$10,746 (2024)
New listings near 8522 Catlina Manor Lane
- New
 $550,000Active4 beds 3 baths2,756 sq. ft.
$550,000Active4 beds 3 baths2,756 sq. ft.6007 Driscoll Park Drive, Richmond, TX 77407
MLS# 24247693Listed by: EATON REALTY - New
 $420,000Active4 beds 3 baths2,300 sq. ft.
$420,000Active4 beds 3 baths2,300 sq. ft.20522 Laila Manor Lane, Richmond, TX 77407
MLS# 26782097Listed by: J. WOODLEY REALTY LLC - New
 $640,100Active5 beds 4 baths2,935 sq. ft.
$640,100Active5 beds 4 baths2,935 sq. ft.9606 Foxwood Meadow Lane, Richmond, TX 77407
MLS# 11367105Listed by: TURNER MANGUM,LLC - New
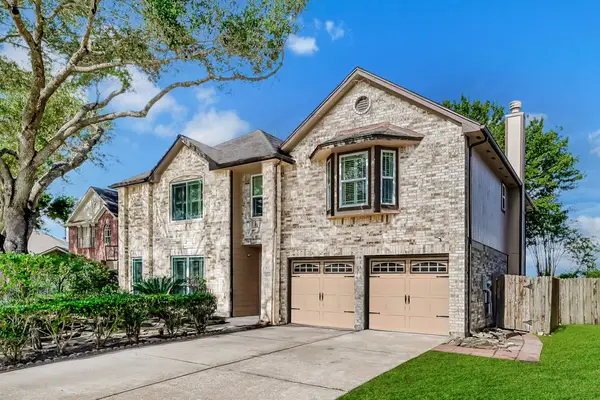 $373,000Active5 beds 3 baths3,185 sq. ft.
$373,000Active5 beds 3 baths3,185 sq. ft.22711 W Waterlake Drive, Richmond, TX 77406
MLS# 85707157Listed by: EXP REALTY LLC - New
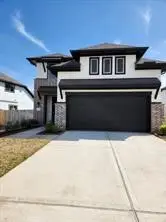 $415,000Active4 beds 3 baths2,259 sq. ft.
$415,000Active4 beds 3 baths2,259 sq. ft.20739 Wilde Redbud Trail, Richmond, TX 77407
MLS# 85596314Listed by: J. WOODLEY REALTY LLC - New
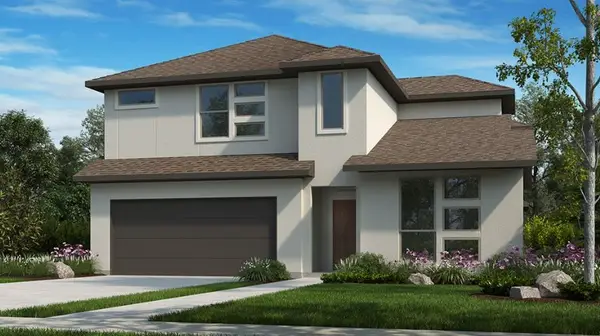 $661,010Active5 beds 5 baths3,150 sq. ft.
$661,010Active5 beds 5 baths3,150 sq. ft.9606 Starry Eyes Lane, Richmond, TX 77407
MLS# 92952496Listed by: TURNER MANGUM,LLC - New
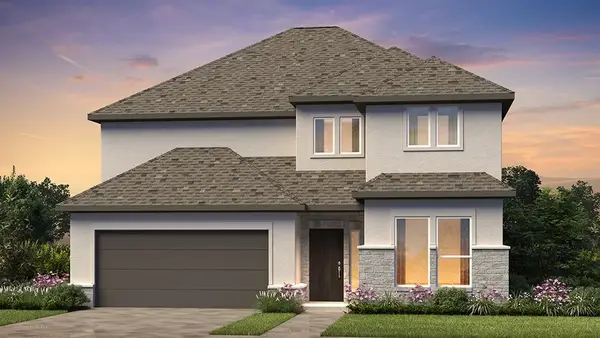 $589,430Active5 beds 4 baths2,596 sq. ft.
$589,430Active5 beds 4 baths2,596 sq. ft.9626 Seaside Daisy Lane, Richmond, TX 77407
MLS# 39088905Listed by: TURNER MANGUM,LLC - New
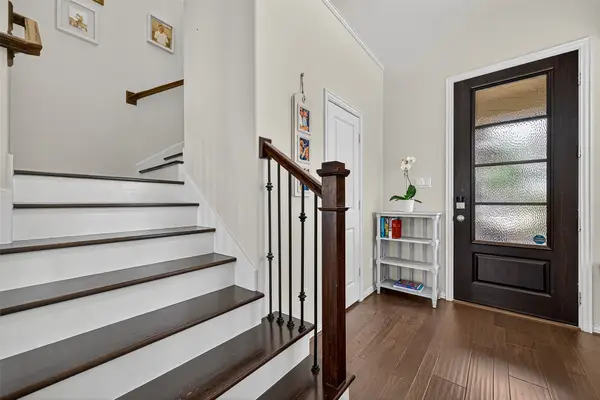 $269,900Active3 beds 3 baths1,559 sq. ft.
$269,900Active3 beds 3 baths1,559 sq. ft.22603 Judge Davis Court, Richmond, TX 77469
MLS# 55818708Listed by: NEXTHOME REALTY SOLUTIONS BCS - New
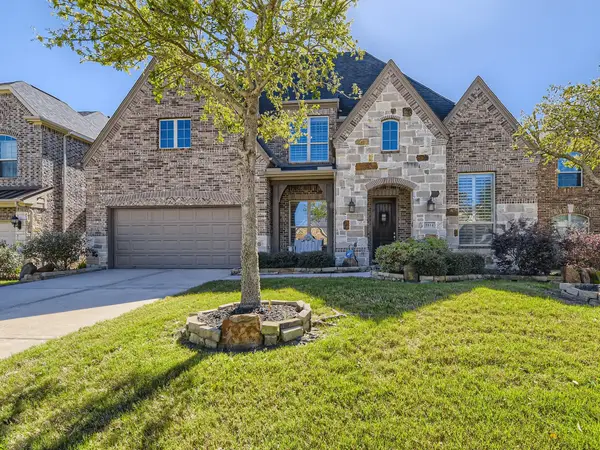 $577,469Active4 beds 3 baths3,601 sq. ft.
$577,469Active4 beds 3 baths3,601 sq. ft.5814 Chaste Court, Richmond, TX 77469
MLS# 94998501Listed by: NEWFOUND REAL ESTATE - New
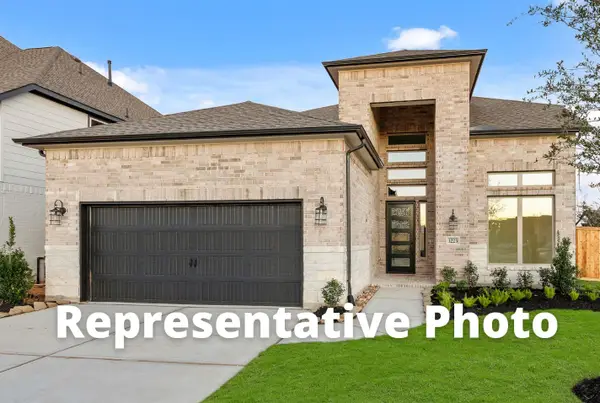 $624,510Active4 beds 4 baths3,040 sq. ft.
$624,510Active4 beds 4 baths3,040 sq. ft.402 Sunlit Valley Circle, Richmond, TX 77406
MLS# 29858258Listed by: WESTIN HOMES

