8710 Corbridge Drive, Richmond, TX 77469
Local realty services provided by:ERA EXPERTS
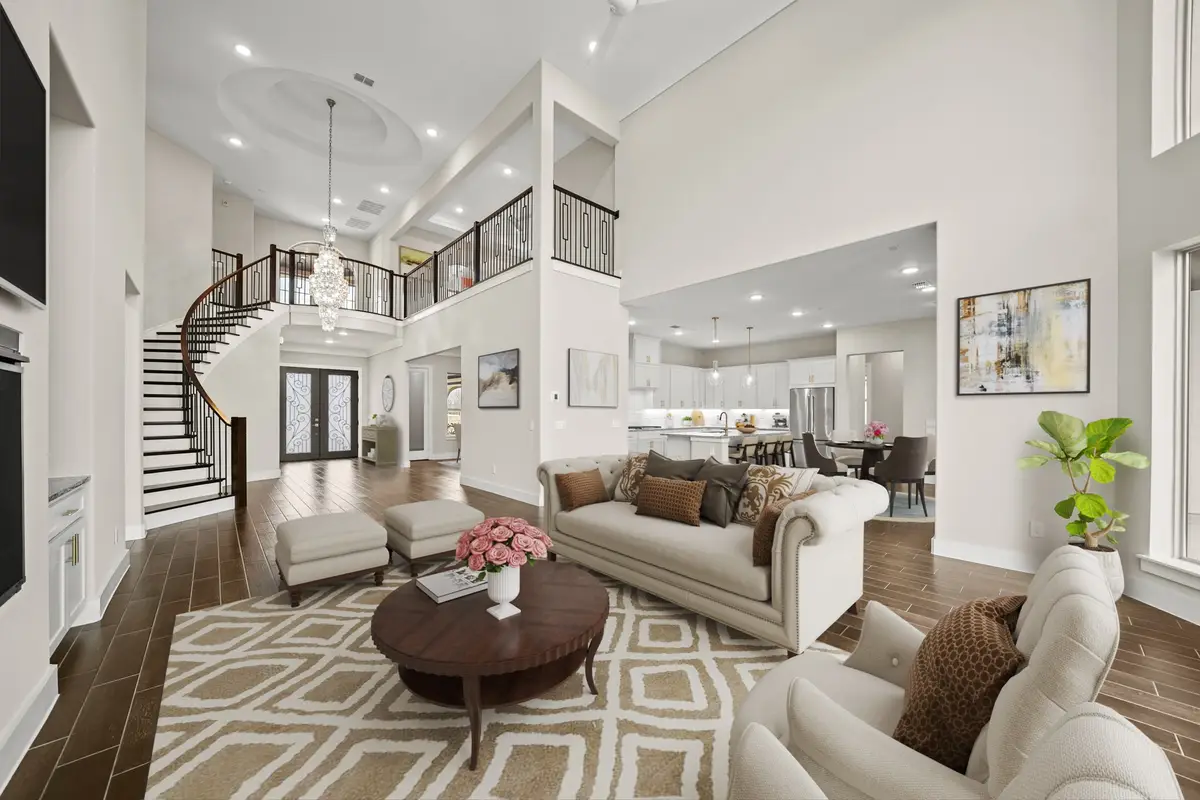
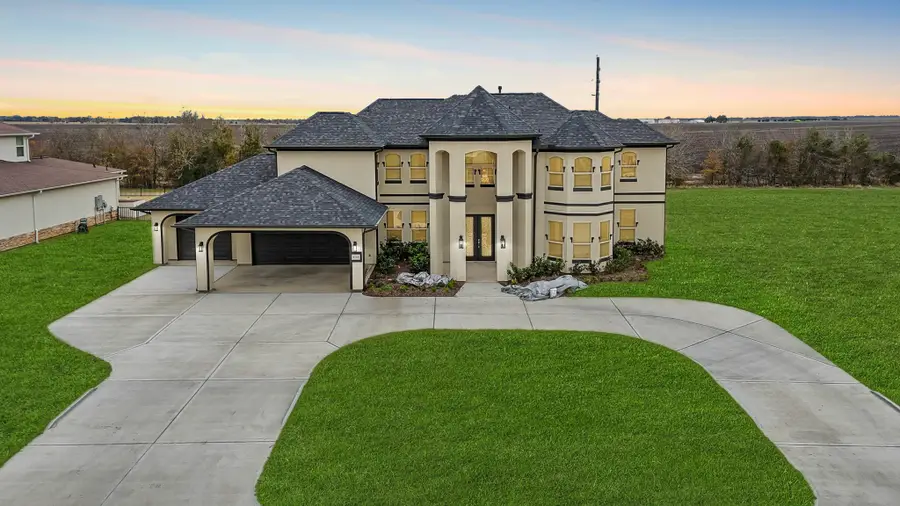
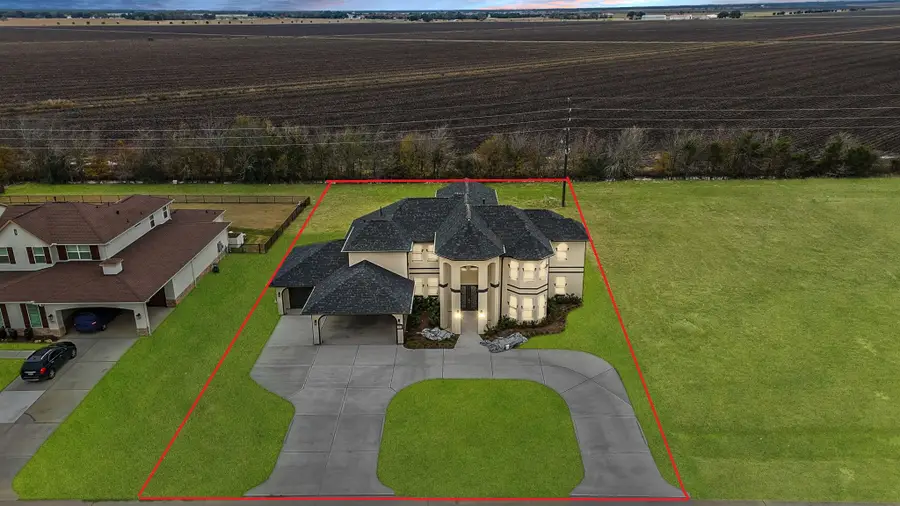
8710 Corbridge Drive,Richmond, TX 77469
$985,000
- 5 Beds
- 6 Baths
- 4,015 sq. ft.
- Single family
- Active
Listed by:janie pineda
Office:exp realty llc.
MLS#:24886019
Source:HARMLS
Price summary
- Price:$985,000
- Price per sq. ft.:$245.33
- Monthly HOA dues:$130
About this home
Luxury awaits at 8710 Corbridge Drive! This beautiful new construction is 2 stories, boasts 4,015 sqft of living space, 5 bedrooms, 5.1 bathrooms, a sitting room, a formal dining, a large living room that seamlessly transitions into the kitchen and breakfast nook, and a flex room upstairs that can become a game room. Situated on a spacious 20,665 lot in the peaceful gated community of Royal Lakes Estates. The living room has high ceilings, and a gorgeous fireplace. The kitchen is equipped with high-end appliances, ample counter space, island, and a walk-in pantry. The master bedroom features a luxurious en-suite bathroom and generous closet space, offering a peaceful retreat. All bedrooms have their own private bathroom. There are granite countertops, tile and carpet floors. The expansive backyard offers ample space for further landscaping enhancements, ideal for outdoor activities. The covered patio has an outside grill. No back neighbors! Don’t miss on this exceptional property.
Contact an agent
Home facts
- Year built:2024
- Listing Id #:24886019
- Updated:August 25, 2025 at 11:09 PM
Rooms and interior
- Bedrooms:5
- Total bathrooms:6
- Full bathrooms:5
- Half bathrooms:1
- Living area:4,015 sq. ft.
Heating and cooling
- Cooling:Central Air, Electric, Zoned
- Heating:Central, Gas, Zoned
Structure and exterior
- Roof:Composition
- Year built:2024
- Building area:4,015 sq. ft.
- Lot area:0.47 Acres
Schools
- High school:GEORGE RANCH HIGH SCHOOL
- Middle school:READING JUNIOR HIGH SCHOOL
- Elementary school:VELASQUEZ ELEMENTARY SCHOOL
Utilities
- Sewer:Public Sewer
Finances and disclosures
- Price:$985,000
- Price per sq. ft.:$245.33
- Tax amount:$10,639 (2024)
New listings near 8710 Corbridge Drive
- New
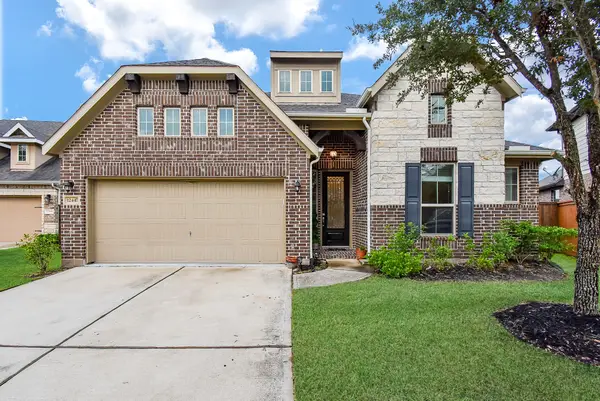 $400,000Active4 beds 2 baths2,151 sq. ft.
$400,000Active4 beds 2 baths2,151 sq. ft.12447 Girasole Court, Richmond, TX 77406
MLS# 42146907Listed by: VERONICA MENDOZA REALTY, LLC. - New
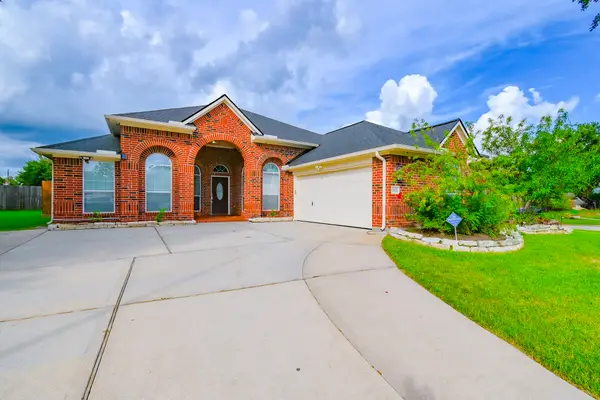 $395,000Active4 beds 3 baths2,504 sq. ft.
$395,000Active4 beds 3 baths2,504 sq. ft.7011 Bedias Creek Court, Richmond, TX 77407
MLS# 52206161Listed by: PRECIOUS REALTY & MORTGAGE - New
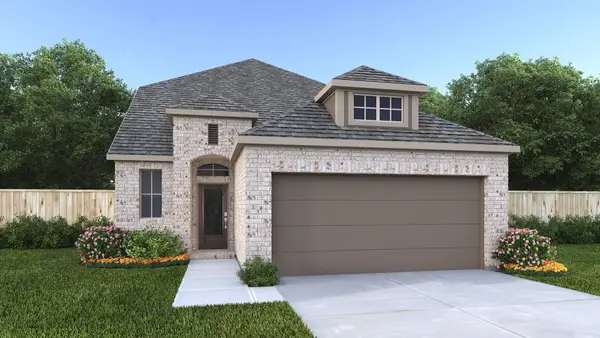 $463,900Active3 beds 3 baths2,330 sq. ft.
$463,900Active3 beds 3 baths2,330 sq. ft.215 Shining Succulent Drive, Richmond, TX 77406
MLS# 28487662Listed by: PERRY HOMES REALTY, LLC - New
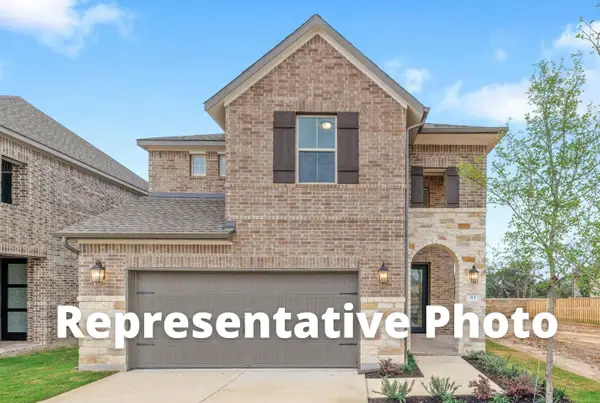 $516,777Active4 beds 4 baths2,600 sq. ft.
$516,777Active4 beds 4 baths2,600 sq. ft.215 Bright Valley Way, Richmond, TX 77406
MLS# 10694046Listed by: WESTIN HOMES - New
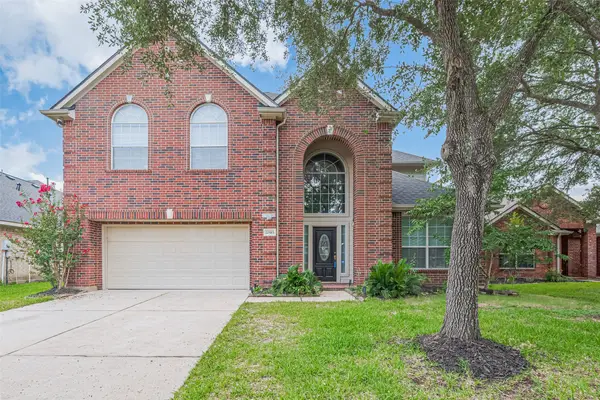 $399,000Active4 beds 3 baths2,719 sq. ft.
$399,000Active4 beds 3 baths2,719 sq. ft.20915 Sagelaurel Lane, Richmond, TX 77407
MLS# 13921792Listed by: ALPHA, REALTORS - New
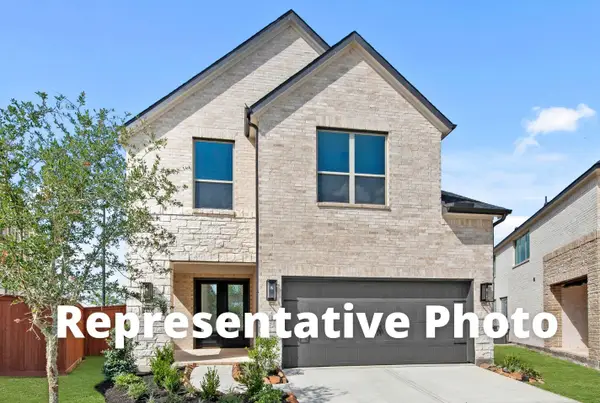 $530,659Active4 beds 3 baths2,597 sq. ft.
$530,659Active4 beds 3 baths2,597 sq. ft.211 Bright Valley Way, Richmond, TX 77406
MLS# 51712893Listed by: WESTIN HOMES - New
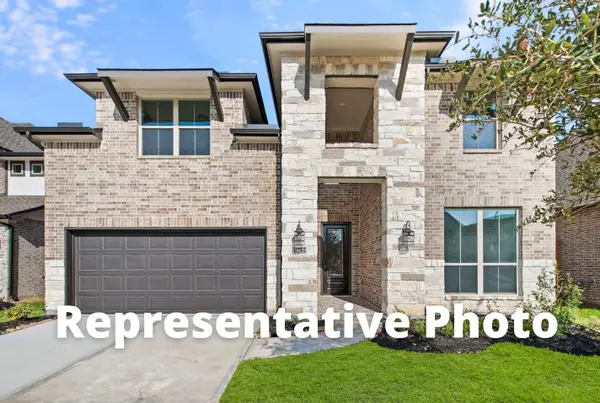 $659,852Active5 beds 5 baths3,188 sq. ft.
$659,852Active5 beds 5 baths3,188 sq. ft.26930 Dazzling Sky Drive, Richmond, TX 77406
MLS# 5655990Listed by: WESTIN HOMES - New
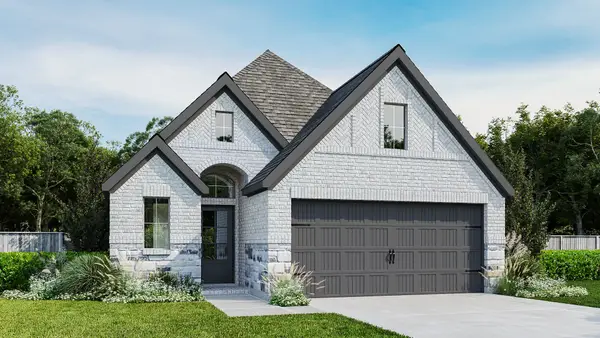 $414,900Active3 beds 2 baths1,743 sq. ft.
$414,900Active3 beds 2 baths1,743 sq. ft.118 Sweet Piper Lane, Richmond, TX 77406
MLS# 70580246Listed by: PERRY HOMES REALTY, LLC - New
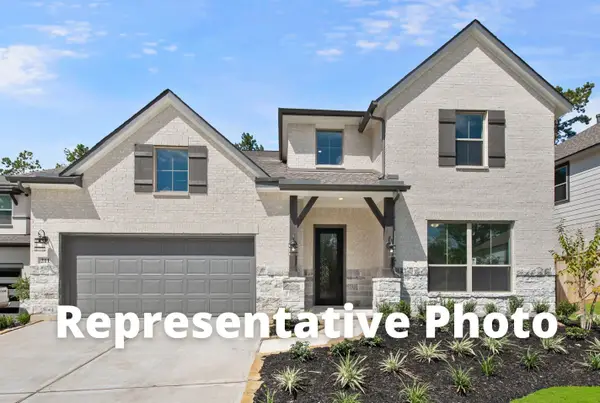 $685,857Active4 beds 4 baths3,400 sq. ft.
$685,857Active4 beds 4 baths3,400 sq. ft.26938 Dazzling Sky Drive, Richmond, TX 77406
MLS# 81564601Listed by: WESTIN HOMES - New
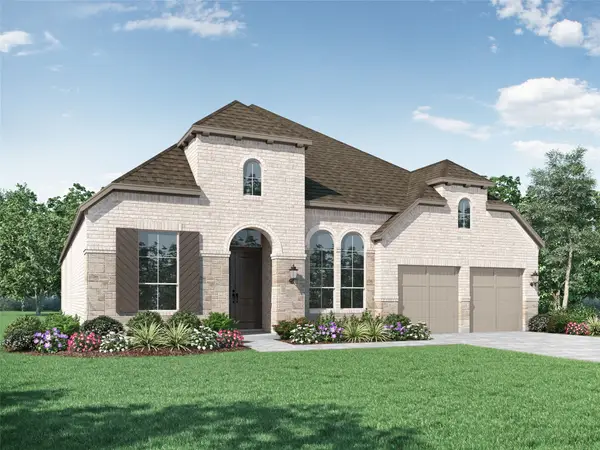 $821,080Active4 beds 4 baths3,210 sq. ft.
$821,080Active4 beds 4 baths3,210 sq. ft.731 Hummingbird Haven Drive, Richmond, TX 77406
MLS# 84825393Listed by: DINA VERTERAMO

