8903 Purdy Crescent Trail, Richmond, TX 77406
Local realty services provided by:American Real Estate ERA Powered
Listed by:diane grimm
Office:better homes and gardens real estate gary greene - lake houston
MLS#:13921013
Source:HARMLS
Price summary
- Price:$599,000
- Price per sq. ft.:$204.37
- Monthly HOA dues:$79.17
About this home
Welcome home to this beautiful 4-bedroom, 3-bath gem nestled in Long Meadow Farms & zoned to top-rated Ft Bend ISD schools! This inviting open layout features spacious secondary bedrooms, a private office with custom built-ins, & a stylish kitchen with quartz countertops, under-cabinet lighting, a wine fridge, & plenty of room to gather. A home water softener is an added convenience, while the expansive 3-car garage provides abundant storage & flexibility for your needs. Relax & entertain in your private backyard oasis on an impressive 10,000+ sq ft lot. Enjoy an outdoor kitchen, cocktail pool, hot tub & a cozy seating area under a charming pergola — all designed for effortless gatherings & quiet evenings alike. Plus, a large side yard adds even more versatility for pets, play, or gardening. This home truly has it all: space, great schools, thoughtful floorplan, timeless finishes, and a wonderful neighborhood w/ fantastic amenities. Don’t miss the chance to make it yours!
Contact an agent
Home facts
- Year built:2018
- Listing ID #:13921013
- Updated:October 16, 2025 at 02:29 AM
Rooms and interior
- Bedrooms:4
- Total bathrooms:3
- Full bathrooms:3
- Living area:2,931 sq. ft.
Heating and cooling
- Cooling:Central Air, Electric, Zoned
- Heating:Central, Gas, Zoned
Structure and exterior
- Roof:Composition
- Year built:2018
- Building area:2,931 sq. ft.
- Lot area:0.23 Acres
Schools
- High school:TRAVIS HIGH SCHOOL (FORT BEND)
- Middle school:BOWIE MIDDLE SCHOOL (FORT BEND)
- Elementary school:PECAN GROVE ELEMENTARY SCHOOL
Utilities
- Sewer:Public Sewer
Finances and disclosures
- Price:$599,000
- Price per sq. ft.:$204.37
- Tax amount:$10,512 (2024)
New listings near 8903 Purdy Crescent Trail
- Open Sat, 12 to 2pmNew
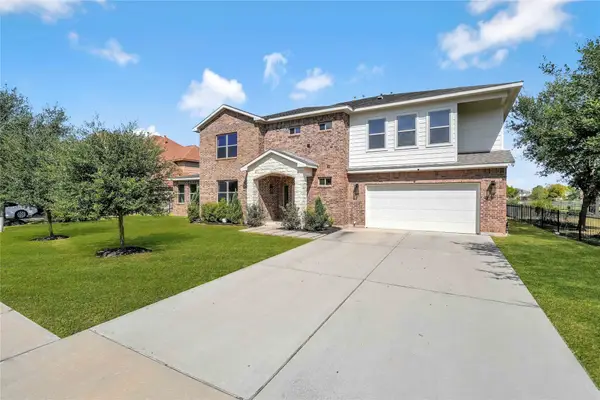 $535,000Active5 beds 5 baths3,379 sq. ft.
$535,000Active5 beds 5 baths3,379 sq. ft.22926 Spellbrook Bend Lane, Richmond, TX 77407
MLS# 63557193Listed by: CENTURY 21 TOP REALTY - New
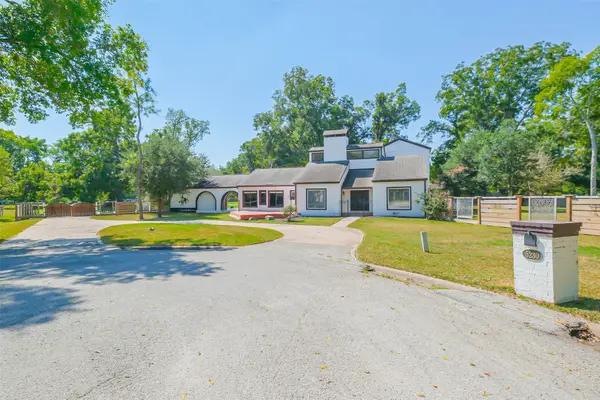 $699,900Active4 beds 4 baths3,353 sq. ft.
$699,900Active4 beds 4 baths3,353 sq. ft.5230 Meadow Forest Drive Drive, Richmond, TX 77406
MLS# 43733042Listed by: VAN SLYKE REAL ESTATE, LLC - New
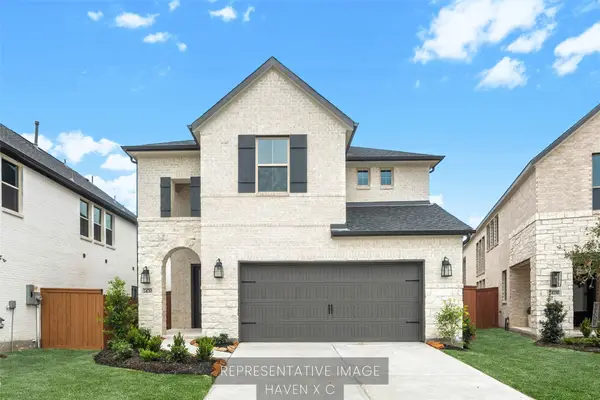 $517,849Active4 beds 4 baths2,600 sq. ft.
$517,849Active4 beds 4 baths2,600 sq. ft.26735 Azalea Sky Drive, Richmond, TX 77406
MLS# 70944843Listed by: WESTIN HOMES - New
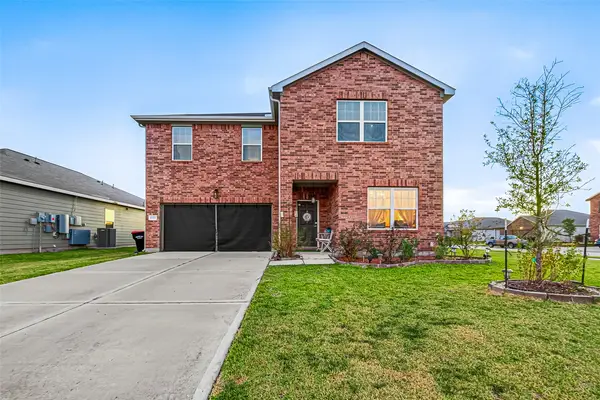 $429,999Active5 beds 3 baths2,769 sq. ft.
$429,999Active5 beds 3 baths2,769 sq. ft.6302 Highland Trail Drive, Richmond, TX 77469
MLS# 95824803Listed by: HOMESMART - New
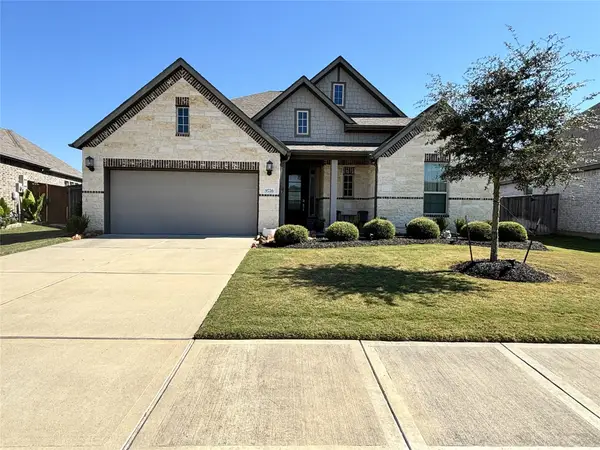 $425,000Active3 beds 2 baths1,990 sq. ft.
$425,000Active3 beds 2 baths1,990 sq. ft.9726 Dancing Grass Drive, Richmond, TX 77406
MLS# 2883432Listed by: STRADA - New
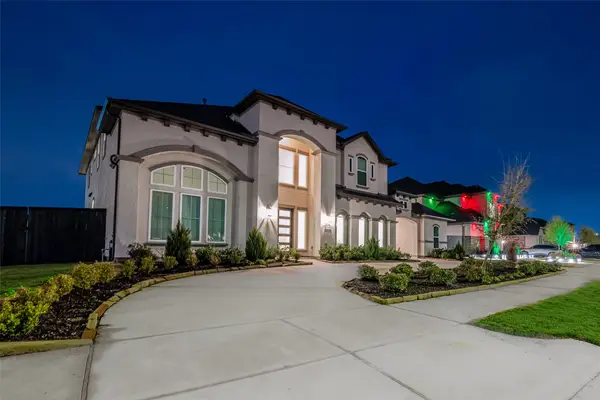 $1,350,000Active6 beds 8 baths5,600 sq. ft.
$1,350,000Active6 beds 8 baths5,600 sq. ft.2614 Page Mandarin Place, Richmond, TX 77406
MLS# 57975516Listed by: KELLER WILLIAMS REALTY SOUTHWEST - New
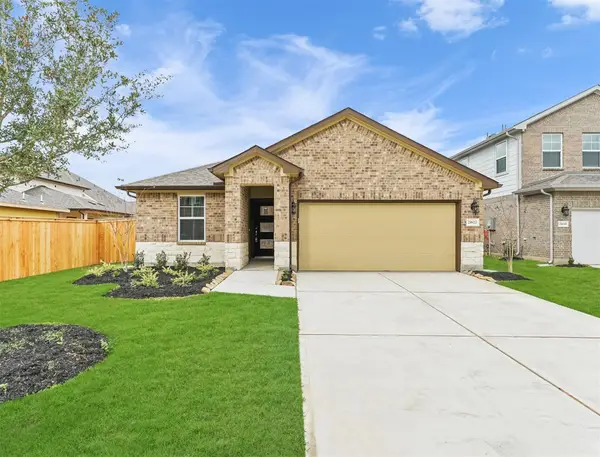 $348,000Active3 beds 2 baths1,727 sq. ft.
$348,000Active3 beds 2 baths1,727 sq. ft.21622 Teton Rock Trail, Richmond, TX 77407
MLS# 94255258Listed by: EXP REALTY, LLC - New
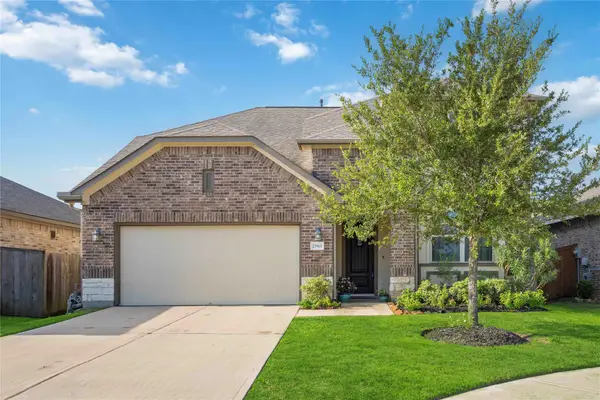 $425,000Active4 beds 4 baths3,040 sq. ft.
$425,000Active4 beds 4 baths3,040 sq. ft.25915 Native Sapphire Court, Richmond, TX 77406
MLS# 79665651Listed by: KELLER WILLIAMS REALTY SOUTHWEST - New
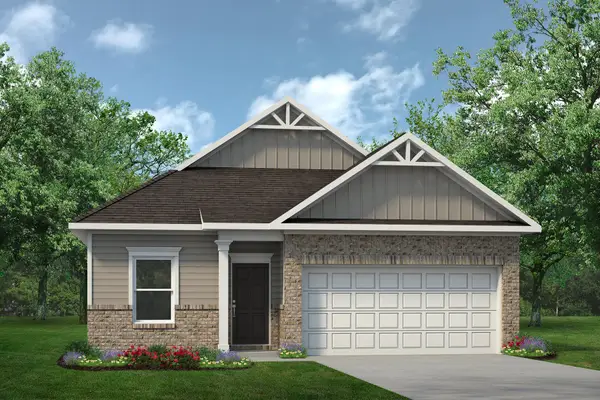 $356,460Active4 beds 2 baths1,897 sq. ft.
$356,460Active4 beds 2 baths1,897 sq. ft.3419 Morning Fog Drive, Richmond, TX 77406
MLS# 94336800Listed by: KELLER WILLIAMS SIGNATURE - Open Sat, 10am to 1pmNew
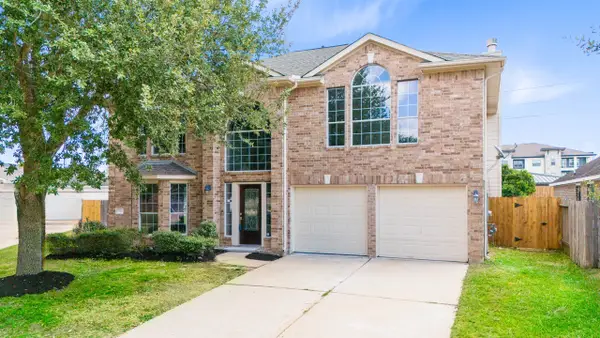 $374,900Active4 beds 3 baths2,518 sq. ft.
$374,900Active4 beds 3 baths2,518 sq. ft.7022 Bossut Drive, Richmond, TX 77407
MLS# 12814311Listed by: EXP REALTY LLC
