9410 Greensbend Drive, Richmond, TX 77406
Local realty services provided by:American Real Estate ERA Powered
9410 Greensbend Drive,Richmond, TX 77406
$365,000
- 4 Beds
- 3 Baths
- 2,246 sq. ft.
- Single family
- Active
Upcoming open houses
- Sat, Jan 1002:00 pm - 05:00 pm
Listed by: david levin
Office: re/max grand
MLS#:4086243
Source:HARMLS
Price summary
- Price:$365,000
- Price per sq. ft.:$162.51
- Monthly HOA dues:$78
About this home
Welcome Home! This beautiful 2018 Ashton Woods Home sits on 60'-foot lot and has been meticulously maintained by original owners. Featuring 4 Large bedrooms, 3 full baths, 2 car garage with screen, Storm doors front and back, Full roof gutters, Decked attic, Fans in all rooms, with a split and open living floor plan. The island Kitchen is spacious and features 42" custom dark wood cabinets with plenty of storage, SS appliances, and sleek granite countertops. The 21x17 family room has a full wall of windows giving the home great natural lighting. The 18x15 master suite has plenty of privacy. Master bath features his/her sinks, walk-in shower and a large walk-in closet. The 14x8 covered backyard patio is perfect for summertime BBQs or just relaxing with Fido in your pool sized back yard. Creekside Ranch is a wonderful community with easy access to all major HWYs, shopping, HEB, and entertainment. Low 2.28 percent tax rate! Top rated schools!
Contact an agent
Home facts
- Year built:2018
- Listing ID #:4086243
- Updated:January 09, 2026 at 01:20 PM
Rooms and interior
- Bedrooms:4
- Total bathrooms:3
- Full bathrooms:3
- Living area:2,246 sq. ft.
Heating and cooling
- Cooling:Central Air, Electric
- Heating:Central, Gas
Structure and exterior
- Roof:Composition
- Year built:2018
- Building area:2,246 sq. ft.
- Lot area:0.19 Acres
Schools
- High school:FOSTER HIGH SCHOOL
- Middle school:BRISCOE JUNIOR HIGH SCHOOL
- Elementary school:BENTLEY ELEMENTARY SCHOOL
Utilities
- Sewer:Public Sewer
Finances and disclosures
- Price:$365,000
- Price per sq. ft.:$162.51
- Tax amount:$8,834 (2025)
New listings near 9410 Greensbend Drive
- New
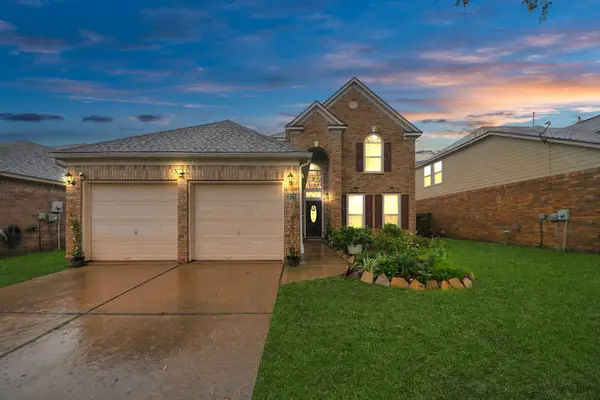 $345,000Active4 beds 3 baths2,496 sq. ft.
$345,000Active4 beds 3 baths2,496 sq. ft.20310 Port Bishop Lane, Richmond, TX 77407
MLS# 95788433Listed by: PROMPT REALTY & MORTGAGE, INC - New
 $534,999Active4 beds 4 baths2,878 sq. ft.
$534,999Active4 beds 4 baths2,878 sq. ft.2006 Ruby Creek Court, Richmond, TX 77469
MLS# 13798007Listed by: NB ELITE REALTY - New
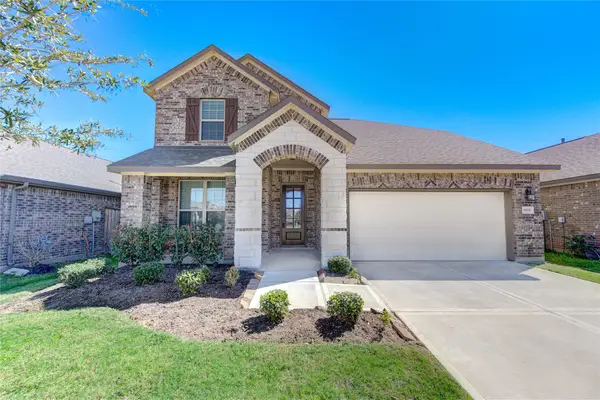 $398,000Active4 beds 4 baths2,828 sq. ft.
$398,000Active4 beds 4 baths2,828 sq. ft.9618 Eastern Sky Lane, Richmond, TX 77406
MLS# 23119642Listed by: KINGFAY INC - New
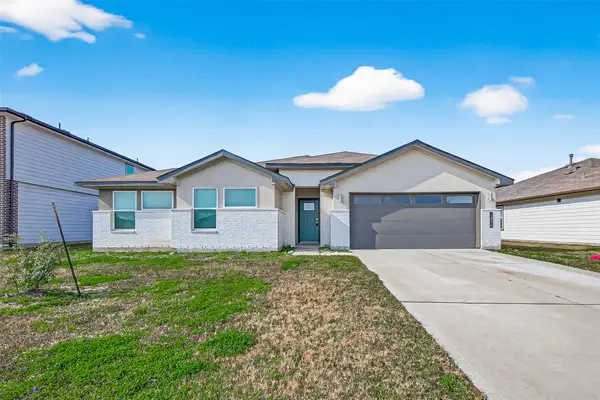 $349,999Active4 beds 2 baths2,358 sq. ft.
$349,999Active4 beds 2 baths2,358 sq. ft.1826 Sandy Trail Lane, Richmond, TX 77469
MLS# 54099192Listed by: CENTERMARK COMMERCIAL REAL ESTATE - New
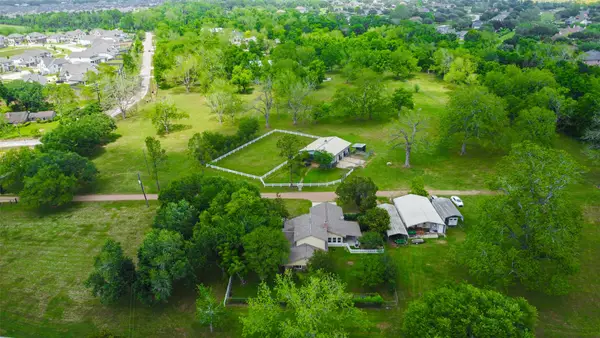 $2,400,000Active4 beds 3 baths2,510 sq. ft.
$2,400,000Active4 beds 3 baths2,510 sq. ft.2810 Precinct Line Road, Richmond, TX 77406
MLS# 6499313Listed by: KELLER WILLIAMS PREMIER REALTY - New
 $379,000Active3 beds 3 baths1,812 sq. ft.
$379,000Active3 beds 3 baths1,812 sq. ft.10807 Cassiopeia Creek Circle, Richmond, TX 77406
MLS# 48302458Listed by: BETTER HOMES AND GARDENS REAL ESTATE GARY GREENE - KATY - New
 $345,000Active4 beds 3 baths2,535 sq. ft.
$345,000Active4 beds 3 baths2,535 sq. ft.1102 Larkfield Drive, Richmond, TX 77469
MLS# 83953498Listed by: NEXUS ONE PROPERTIES - New
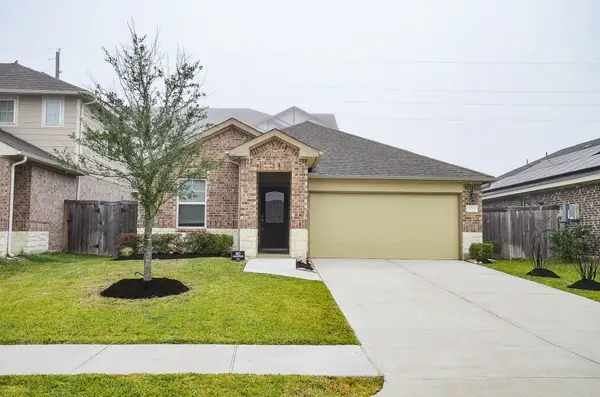 $349,990Active3 beds 2 baths1,498 sq. ft.
$349,990Active3 beds 2 baths1,498 sq. ft.21714 Reserve Ranch Trail, Richmond, TX 77407
MLS# 21984042Listed by: FAIRDALE REALTY - New
 $694,952Active5 beds 5 baths3,800 sq. ft.
$694,952Active5 beds 5 baths3,800 sq. ft.4931 Carina Street, Richmond, TX 77469
MLS# 52800185Listed by: WESTIN HOMES - New
 $752,081Active5 beds 5 baths3,796 sq. ft.
$752,081Active5 beds 5 baths3,796 sq. ft.26614 Astrid Heights Road, Richmond, TX 77406
MLS# 55815400Listed by: WESTIN HOMES
