9618 Starry Eyes Lane, Richmond, TX 77407
Local realty services provided by:American Real Estate ERA Powered
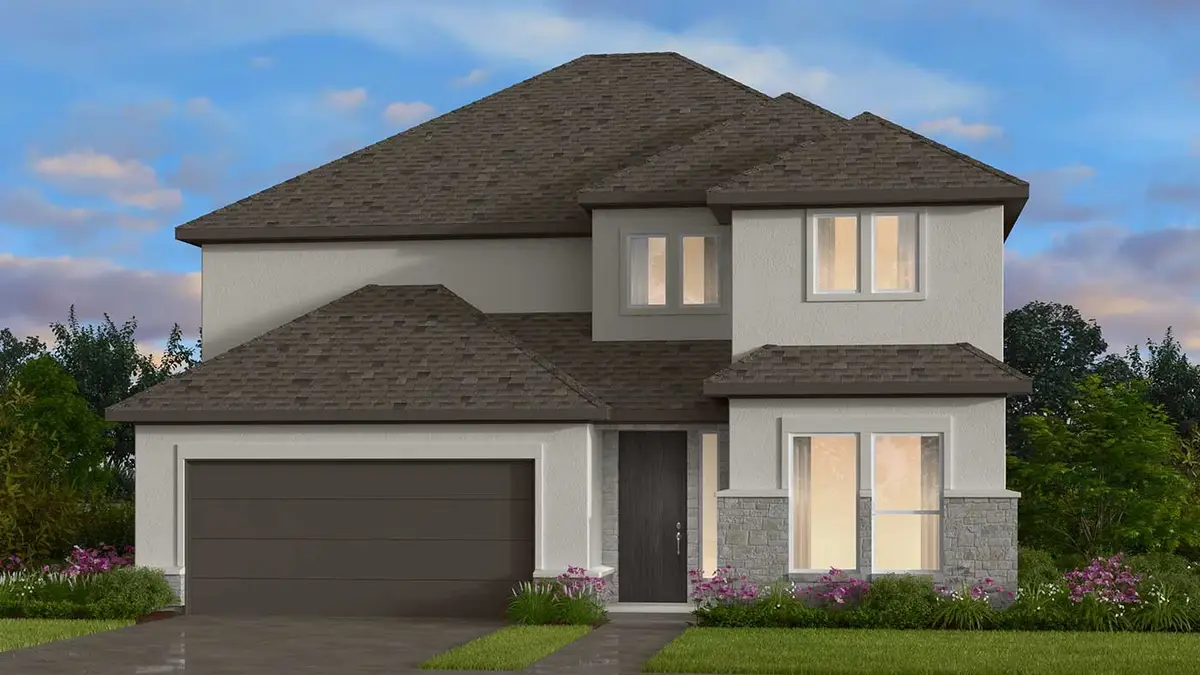
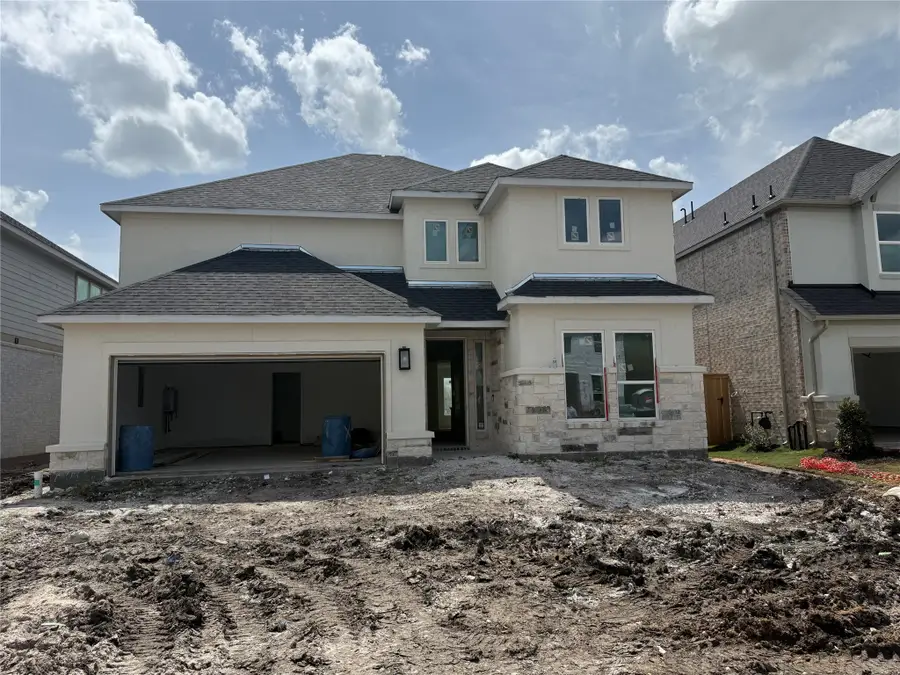

9618 Starry Eyes Lane,Richmond, TX 77407
$585,780
- 5 Beds
- 4 Baths
- 2,596 sq. ft.
- Single family
- Pending
Listed by:jared turner
Office:turner mangum,llc
MLS#:31652294
Source:HARMLS
Price summary
- Price:$585,780
- Price per sq. ft.:$225.65
- Monthly HOA dues:$79.17
About this home
New Construction – August Completion! Built by Taylor Morrison, America's Most Trusted Homebuilder. Welcome to the Saffron floor plan at 9618 Starry Eyes Lane in Trillium. This thoughtfully designed home offers a warm welcome with a charming front porch and classic foyer that opens to a flexible room—perfect for a home office or studio—plus extra storage and a half bath. On the opposite side, you’ll find a 2-car garage, laundry room, and convenient drop zone. At the heart of the home, the open-concept kitchen, casual dining area, and gathering room flow seamlessly to a covered outdoor living space. The first-floor primary suite offers privacy, a spa-like bath, and a spacious walk-in closet. Each new home in Trillium has access to a community pool, recreation center, and neighborhood trails—all set within a top-rated school district. Additional Highlights include: drop in garden tub in primary tub. Photos are for representative purposes only. MLS#
Contact an agent
Home facts
- Year built:2025
- Listing Id #:31652294
- Updated:August 18, 2025 at 07:20 AM
Rooms and interior
- Bedrooms:5
- Total bathrooms:4
- Full bathrooms:4
- Living area:2,596 sq. ft.
Heating and cooling
- Cooling:Central Air, Electric
- Heating:Central, Gas
Structure and exterior
- Roof:Composition
- Year built:2025
- Building area:2,596 sq. ft.
Schools
- High school:LAMAR CONSOLIDATED HIGH SCHOOL
- Middle school:LAMAR JUNIOR HIGH SCHOOL
- Elementary school:LONG ELEMENTARY SCHOOL (LAMAR)
Finances and disclosures
- Price:$585,780
- Price per sq. ft.:$225.65
New listings near 9618 Starry Eyes Lane
- New
 $640,100Active5 beds 4 baths2,935 sq. ft.
$640,100Active5 beds 4 baths2,935 sq. ft.9606 Foxwood Meadow Lane, Richmond, TX 77407
MLS# 11367105Listed by: TURNER MANGUM,LLC - New
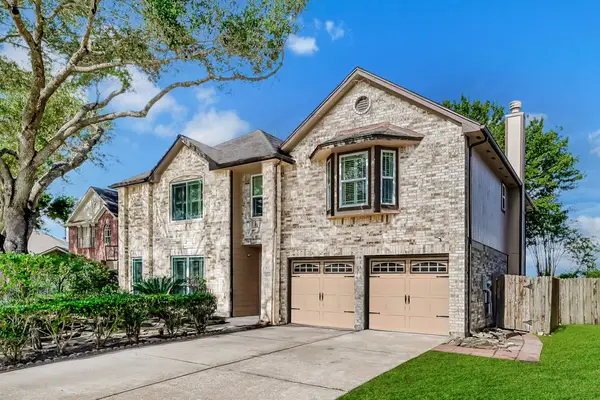 $373,000Active5 beds 3 baths3,185 sq. ft.
$373,000Active5 beds 3 baths3,185 sq. ft.22711 W Waterlake Drive, Richmond, TX 77406
MLS# 85707157Listed by: EXP REALTY LLC - New
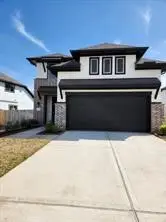 $415,000Active4 beds 3 baths2,259 sq. ft.
$415,000Active4 beds 3 baths2,259 sq. ft.20739 Wilde Redbud Trail, Richmond, TX 77407
MLS# 85596314Listed by: J. WOODLEY REALTY LLC - New
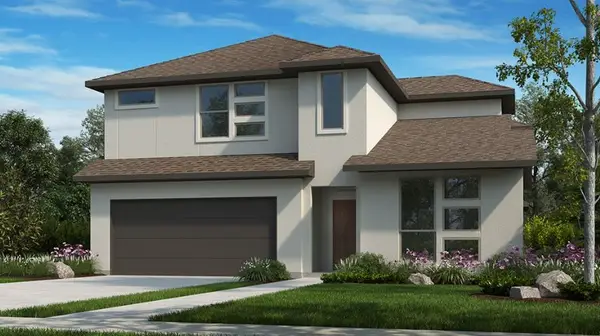 $661,010Active5 beds 5 baths3,150 sq. ft.
$661,010Active5 beds 5 baths3,150 sq. ft.9606 Starry Eyes Lane, Richmond, TX 77407
MLS# 92952496Listed by: TURNER MANGUM,LLC - New
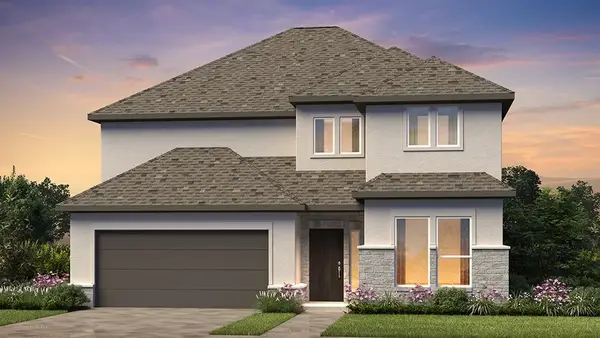 $589,430Active5 beds 4 baths2,596 sq. ft.
$589,430Active5 beds 4 baths2,596 sq. ft.9626 Seaside Daisy Lane, Richmond, TX 77407
MLS# 39088905Listed by: TURNER MANGUM,LLC - New
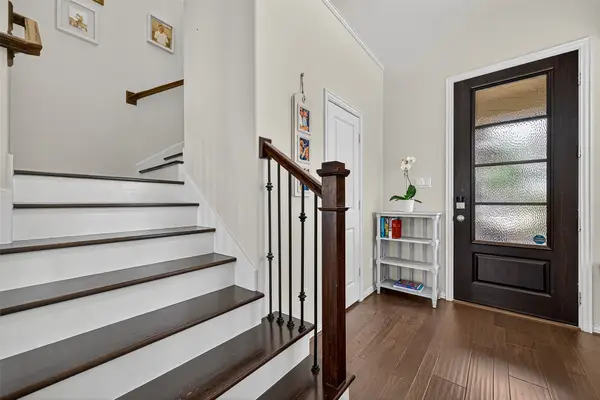 $269,900Active3 beds 3 baths1,559 sq. ft.
$269,900Active3 beds 3 baths1,559 sq. ft.22603 Judge Davis Court, Richmond, TX 77469
MLS# 55818708Listed by: NEXTHOME REALTY SOLUTIONS BCS - New
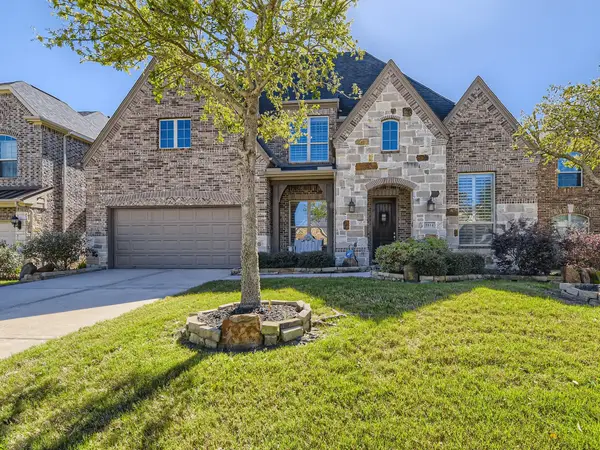 $577,469Active4 beds 3 baths3,601 sq. ft.
$577,469Active4 beds 3 baths3,601 sq. ft.5814 Chaste Court, Richmond, TX 77469
MLS# 94998501Listed by: NEWFOUND REAL ESTATE - New
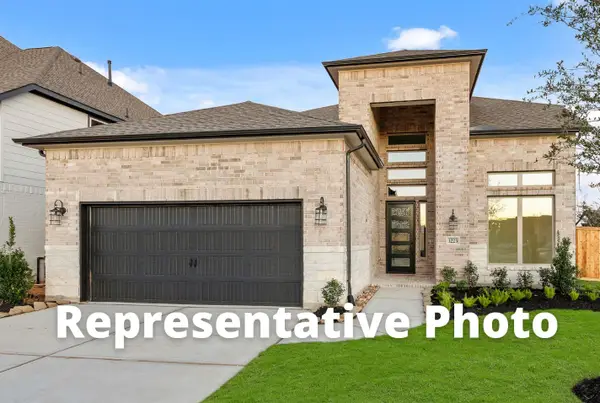 $624,510Active4 beds 4 baths3,040 sq. ft.
$624,510Active4 beds 4 baths3,040 sq. ft.402 Sunlit Valley Circle, Richmond, TX 77406
MLS# 29858258Listed by: WESTIN HOMES - New
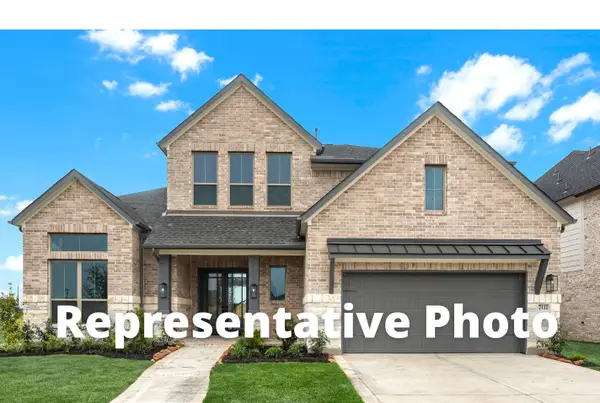 $743,684Active5 beds 5 baths3,682 sq. ft.
$743,684Active5 beds 5 baths3,682 sq. ft.26807 Beacon Lodge Lane, Richmond, TX 77406
MLS# 55309675Listed by: WESTIN HOMES - New
 $620,690Active4 beds 4 baths3,114 sq. ft.
$620,690Active4 beds 4 baths3,114 sq. ft.10810 Alcyone Grove Way, Richmond, TX 77406
MLS# 7726307Listed by: WESTIN HOMES

