9718 Poinsettia Haven Lane, Richmond, TX 77407
Local realty services provided by:American Real Estate ERA Powered
9718 Poinsettia Haven Lane,Richmond, TX 77407
$473,440
- 4 Beds
- 3 Baths
- 2,240 sq. ft.
- Single family
- Pending
Listed by: vanessa burban
Office: hill top realty, llc.
MLS#:71054290
Source:HARMLS
Price summary
- Price:$473,440
- Price per sq. ft.:$211.36
- Monthly HOA dues:$79.17
About this home
New Construction – November Completion! Built by Taylor Morrison, America's Most Trusted Homebuilder. Welcome to the Cadenza at 9718 Poinsettia Haven Lane in Trillium. This light-filled new home offers a warm and welcoming atmosphere with thoughtful design touches throughout. Step inside from the charming front porch to find a cozy foyer leading to a secondary bedroom, full bath, and convenient garage access. The heart of the home features an open-concept layout where the gourmet kitchen with a center island flows seamlessly into the dining area, gathering room, and out to the covered patio, perfect for everyday living. The private primary suite on the main floor is a peaceful retreat with a spa-inspired bathroom and an oversized walk-in closet. Upstairs, you’ll find two additional bedrooms, a shared bath, a flexible game room, and a tech room Additional Highlights Include: 36" wide contemporary mahogany front door. Photos are for representative purposes only. MLS#71054290
Contact an agent
Home facts
- Year built:2025
- Listing ID #:71054290
- Updated:December 17, 2025 at 09:36 AM
Rooms and interior
- Bedrooms:4
- Total bathrooms:3
- Full bathrooms:3
- Living area:2,240 sq. ft.
Heating and cooling
- Cooling:Central Air, Electric
- Heating:Central, Gas
Structure and exterior
- Roof:Composition
- Year built:2025
- Building area:2,240 sq. ft.
Schools
- High school:TRAVIS HIGH SCHOOL (FORT BEND)
- Middle school:CROCKETT MIDDLE SCHOOL (FORT BEND)
- Elementary school:PATTERSON ELEMENTARY SCHOOL (FORT BEND)
Utilities
- Sewer:Public Sewer
Finances and disclosures
- Price:$473,440
- Price per sq. ft.:$211.36
New listings near 9718 Poinsettia Haven Lane
- New
 $753,791Active5 beds 5 baths3,800 sq. ft.
$753,791Active5 beds 5 baths3,800 sq. ft.26702 Beacon Lodge Lane, Richmond, TX 77406
MLS# 43751259Listed by: WESTIN HOMES - New
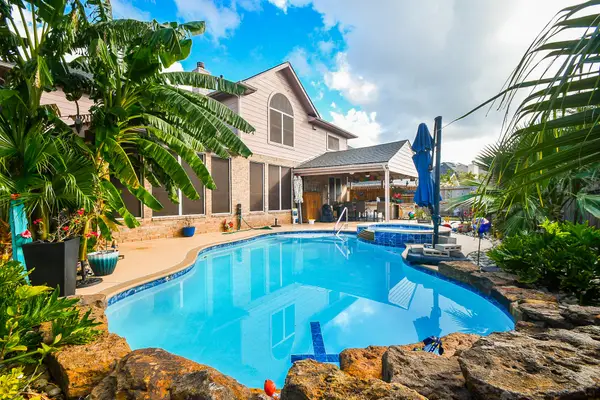 $539,000Active5 beds 4 baths3,270 sq. ft.
$539,000Active5 beds 4 baths3,270 sq. ft.511 Silver Creek Circle, Richmond, TX 77406
MLS# 24679299Listed by: WALZEL PROPERTIES - KATY - New
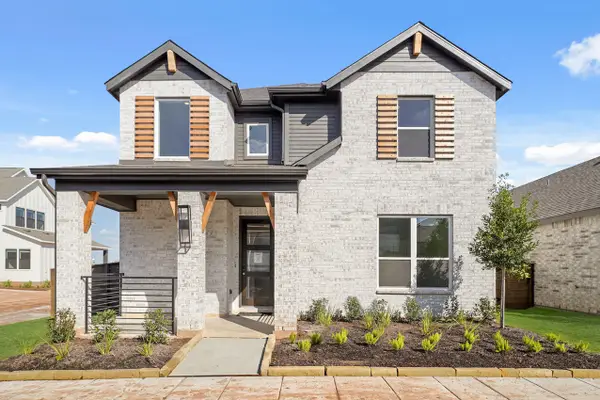 $420,000Active5 beds 4 baths2,352 sq. ft.
$420,000Active5 beds 4 baths2,352 sq. ft.3420 Nourish Lane, Richmond, TX 77406
MLS# 3819523Listed by: HIGHLAND HOMES REALTY - New
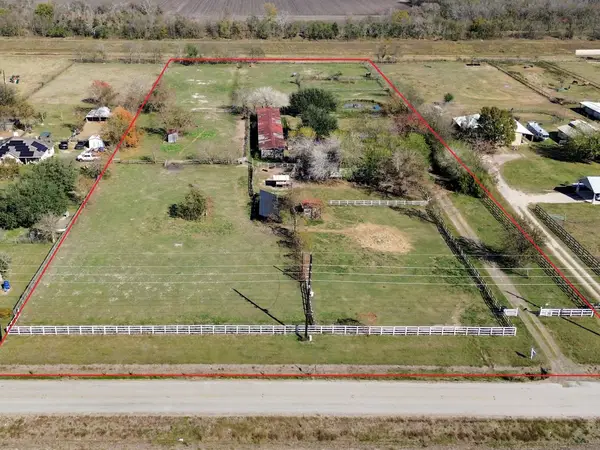 $1,000,000Active4 beds 2 baths1,568 sq. ft.
$1,000,000Active4 beds 2 baths1,568 sq. ft.6119 Koeblen Road, Richmond, TX 77469
MLS# 90626274Listed by: KELLER WILLIAMS SIGNATURE - New
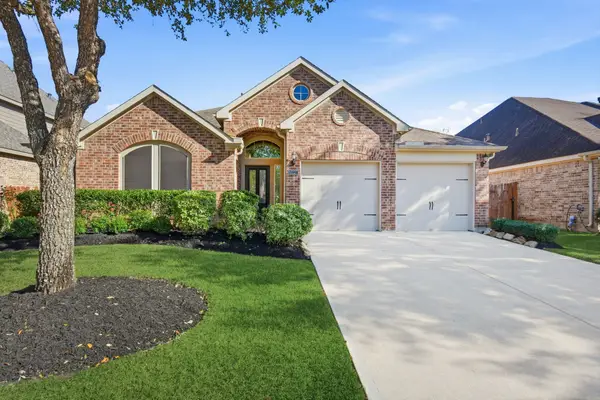 $429,990Active4 beds 2 baths2,270 sq. ft.
$429,990Active4 beds 2 baths2,270 sq. ft.10227 Bellago Lane, Richmond, TX 77407
MLS# 15637130Listed by: RED SIGNATURE REAL ESTATE GROUP LLC - New
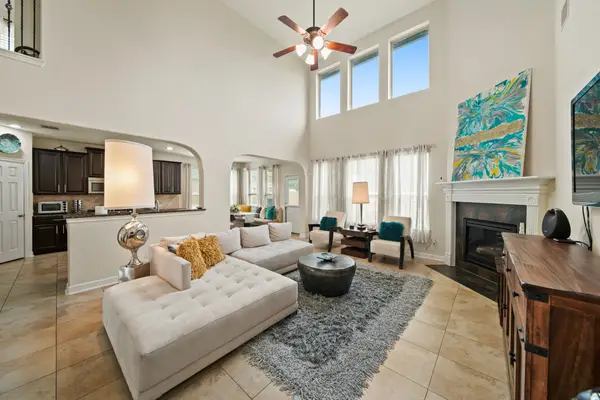 $599,000Active5 beds 4 baths3,309 sq. ft.
$599,000Active5 beds 4 baths3,309 sq. ft.16919 Talisker Court, Richmond, TX 77407
MLS# 32178591Listed by: KELLER WILLIAMS REALTY SOUTHWEST - New
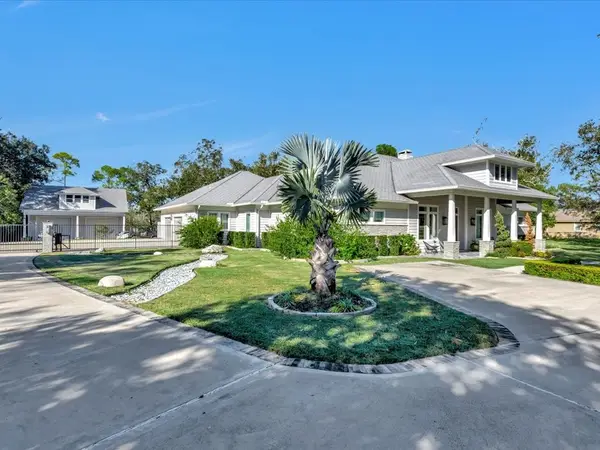 $2,350,000Active6 beds 9 baths6,216 sq. ft.
$2,350,000Active6 beds 9 baths6,216 sq. ft.400 Hillcrest Drive, Richmond, TX 77469
MLS# 67404201Listed by: PLATINUM PROPERTIES AND RANCHES - New
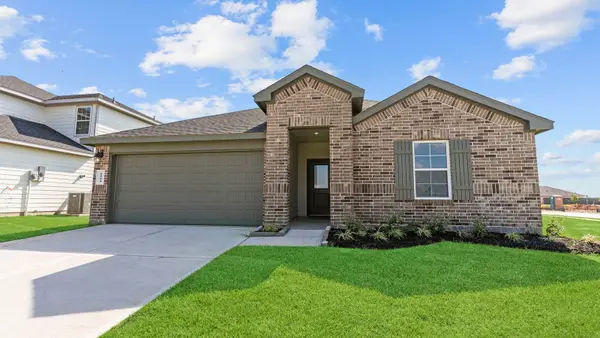 $319,990Active4 beds 2 baths2,031 sq. ft.
$319,990Active4 beds 2 baths2,031 sq. ft.6008 Hawthorne Gardens Drive, Rosenberg, TX 77469
MLS# 10266404Listed by: D.R. HORTON - TEXAS, LTD - New
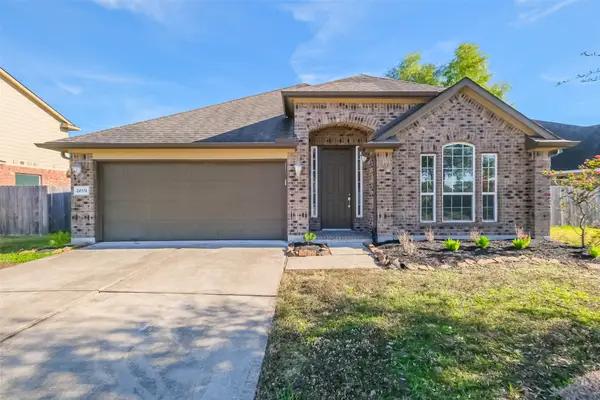 $329,900Active4 beds 2 baths2,182 sq. ft.
$329,900Active4 beds 2 baths2,182 sq. ft.20331 Granophyre Lane, Richmond, TX 77407
MLS# 31279911Listed by: EXP REALTY LLC - New
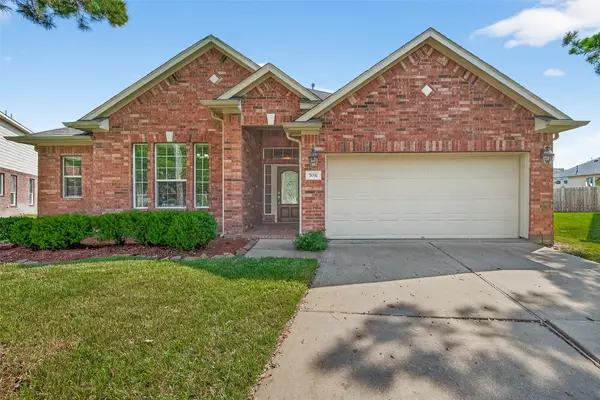 $339,000Active3 beds 2 baths2,128 sq. ft.
$339,000Active3 beds 2 baths2,128 sq. ft.7031 Kendall Lake Court, Richmond, TX 77407
MLS# 37826932Listed by: KELLER WILLIAMS SIGNATURE
