1003 Brighton Street, Roanoke, TX 76262
Local realty services provided by:ERA Empower
Listed by: holly mercer817-329-9005
Office: coldwell banker realty
MLS#:21016029
Source:GDAR
Price summary
- Price:$499,000
- Price per sq. ft.:$165.4
- Monthly HOA dues:$47.25
About this home
Welcome to this beautifully designed single-level home featuring 4 bedrooms, 2.5 baths, and an open-concept layout perfectly suited for today’s lifestyle. From the moment you step inside, you’ll notice the attention to detail with custom lighting, rich wood flooring, and expansive living spaces that create a warm yet sophisticated feel—ideal for both everyday living and entertaining.
The heart of the home is the chef-inspired kitchen, which opens seamlessly to the main living area, making it easy to stay connected while hosting or relaxing. A dedicated dining space offers the perfect setting for holidays, celebrations, or intimate dinners. The thoughtfully designed floor plan provides both openness and privacy throughout.
The spacious primary suite is a true retreat, featuring dual closets and a generously sized ensuite bath designed for comfort and relaxation. A dedicated media room adds flexibility to the home—perfect for movie nights, game days, or even a home office or playroom.
Situated on a private lot with no back neighbors, this home offers rare peace and privacy while remaining conveniently close to shopping, dining, Texas Motor Speedway, and DFW Airport. Zoned to highly regarded Northwest ISD schools.
Located in the sought-after Briarwyck community, residents enjoy an active HOA with a community pool, playground, and scenic walking trails, encouraging an active and connected lifestyle.
Beyond the neighborhood, you’ll love being minutes from the heart of Roanoke—known as the Dining Capital of Texas. This vibrant city offers award-winning restaurants, charming local events, seasonal festivals, live music, and year-round community activities, all while maintaining a welcoming small-town feel with unbeatable access to the DFW metroplex.
This home offers the perfect blend of comfort, convenience, and lifestyle—a rare opportunity to enjoy single-story living in one of North Texas’ most desirable communities.
Contact an agent
Home facts
- Year built:2008
- Listing ID #:21016029
- Added:200 day(s) ago
- Updated:February 15, 2026 at 12:41 PM
Rooms and interior
- Bedrooms:4
- Total bathrooms:3
- Full bathrooms:2
- Half bathrooms:1
- Living area:3,017 sq. ft.
Heating and cooling
- Cooling:Ceiling Fans, Central Air
- Heating:Central
Structure and exterior
- Roof:Composition
- Year built:2008
- Building area:3,017 sq. ft.
- Lot area:0.17 Acres
Schools
- High school:Byron Nelson
- Middle school:Medlin
- Elementary school:Roanoke
Finances and disclosures
- Price:$499,000
- Price per sq. ft.:$165.4
- Tax amount:$7,647
New listings near 1003 Brighton Street
- New
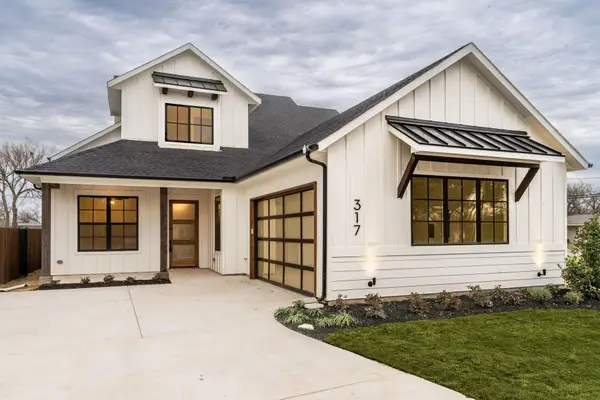 $1,249,000Active4 beds 3 baths2,950 sq. ft.
$1,249,000Active4 beds 3 baths2,950 sq. ft.317 Travis Street, Roanoke, TX 76262
MLS# 21177825Listed by: BROOKS, REALTORS - New
 $395,000Active4 beds 2 baths1,921 sq. ft.
$395,000Active4 beds 2 baths1,921 sq. ft.113 Ellicott Drive, Roanoke, TX 76262
MLS# 21179073Listed by: DFW FINE PROPERTIES - New
 $319,000Active3 beds 2 baths1,588 sq. ft.
$319,000Active3 beds 2 baths1,588 sq. ft.365 Penny Lane, Roanoke, TX 76262
MLS# 21172113Listed by: DAF PROPERTY GROUP INC - New
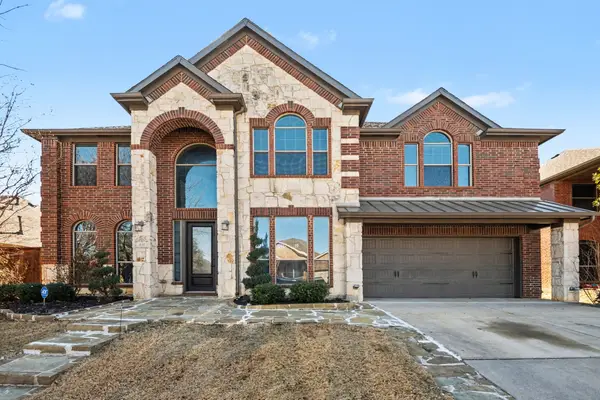 $599,000Active4 beds 4 baths3,255 sq. ft.
$599,000Active4 beds 4 baths3,255 sq. ft.411 Sodbury Court, Roanoke, TX 76262
MLS# 21128386Listed by: ORCHARD BROKERAGE - New
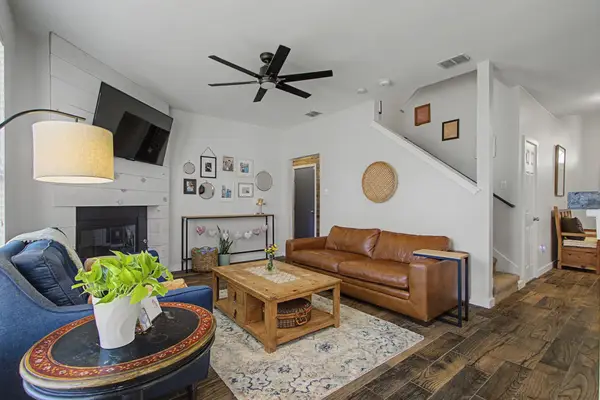 $489,000Active4 beds 3 baths2,591 sq. ft.
$489,000Active4 beds 3 baths2,591 sq. ft.1336 River Ridge Road, Roanoke, TX 76262
MLS# 21167472Listed by: THE WALKERS REALTY TEAM - New
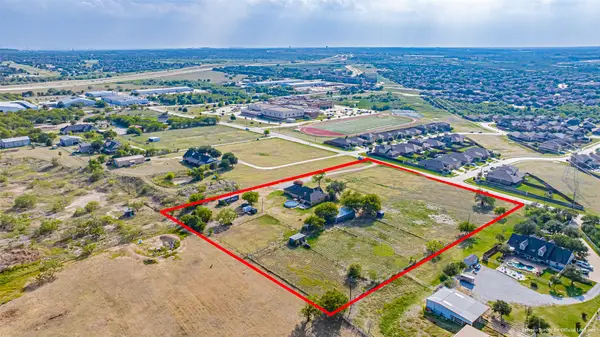 $950,000Active3 beds 3 baths2,698 sq. ft.
$950,000Active3 beds 3 baths2,698 sq. ft.13978 Ridgetop, Roanoke, TX 76262
MLS# 21173778Listed by: SOUTH TEXAS REALTY, LLC - Open Sat, 2 to 4pm
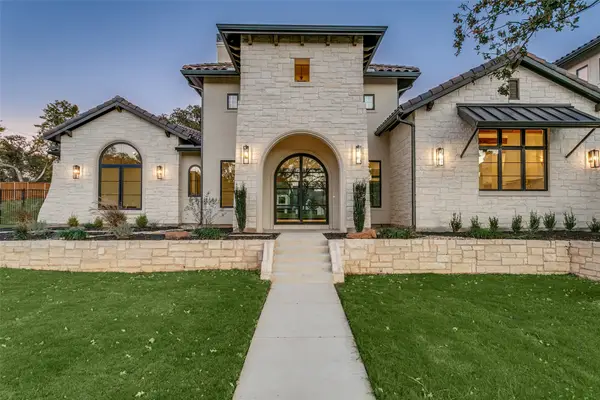 $2,899,000Active5 beds 6 baths5,246 sq. ft.
$2,899,000Active5 beds 6 baths5,246 sq. ft.1405 Samantha Way, Keller, TX 76262
MLS# 21171896Listed by: ALLIE BETH ALLMAN & ASSOCIATES 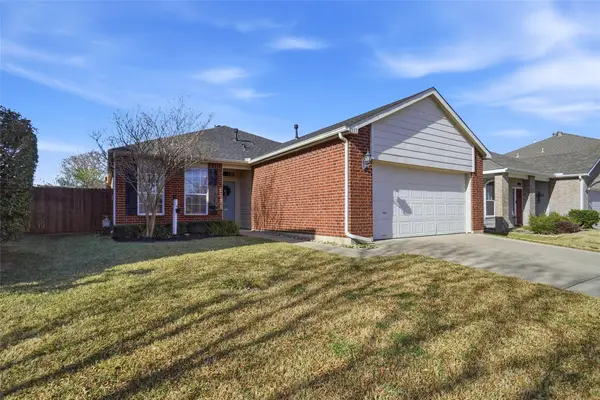 $335,000Pending3 beds 2 baths1,455 sq. ft.
$335,000Pending3 beds 2 baths1,455 sq. ft.1337 Pine Ridge Road, Roanoke, TX 76262
MLS# 21162350Listed by: KIMBALL REALTY GROUP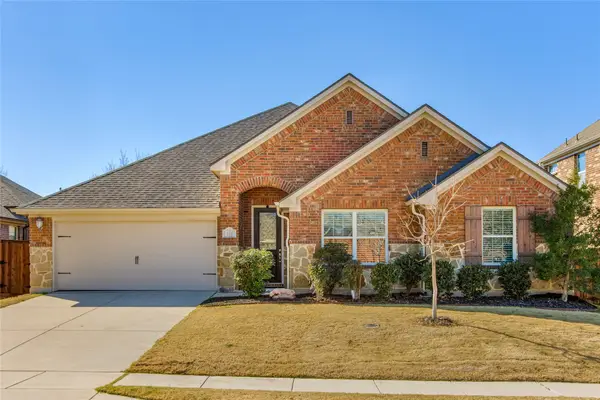 $515,000Active3 beds 3 baths2,580 sq. ft.
$515,000Active3 beds 3 baths2,580 sq. ft.332 Chinchester Drive, Roanoke, TX 76262
MLS# 21163027Listed by: KELLER WILLIAMS REALTY-FM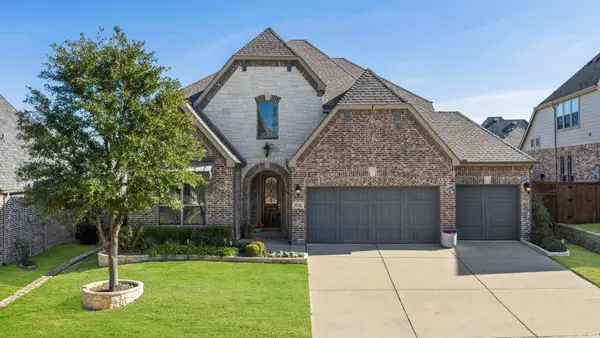 $769,000Active4 beds 3 baths3,423 sq. ft.
$769,000Active4 beds 3 baths3,423 sq. ft.1136 Broadmoor Way, Roanoke, TX 76262
MLS# 21160308Listed by: ALLIE BETH ALLMAN & ASSOC.

