1032 W Bluff Way, Roanoke, TX 76262
Local realty services provided by:ERA Steve Cook & Co, Realtors
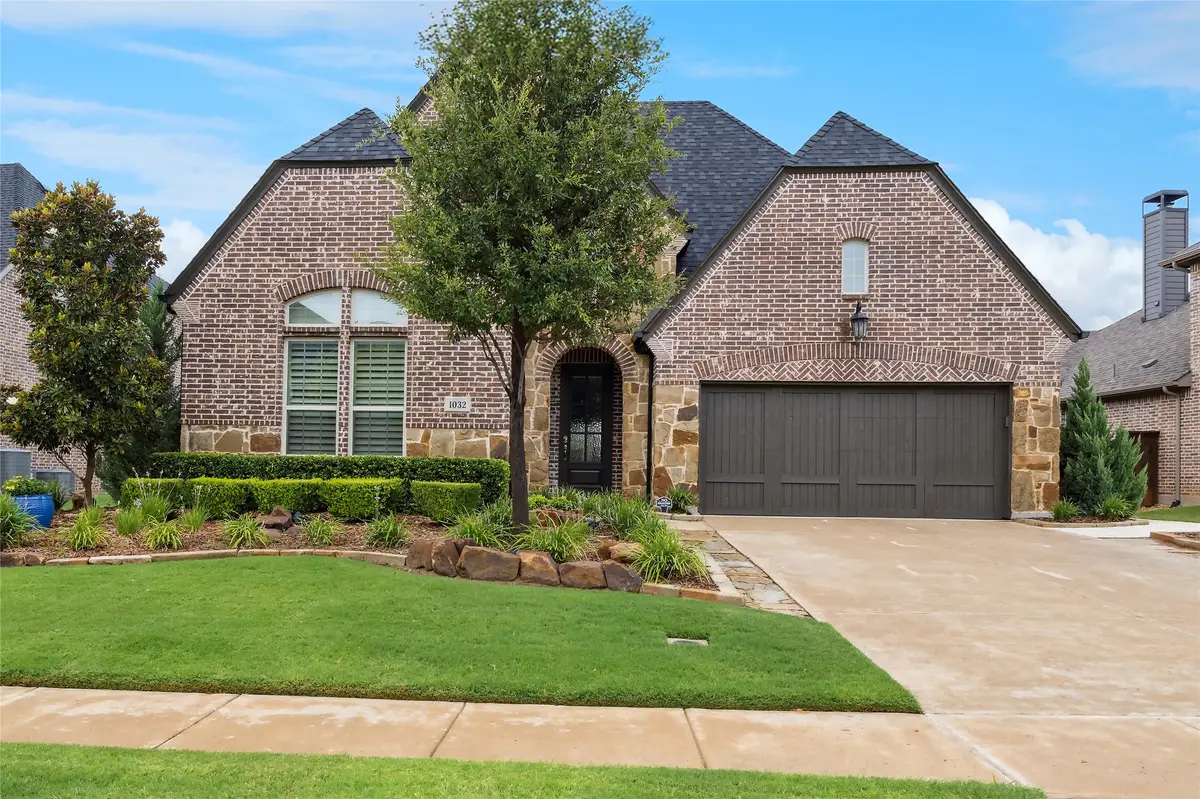
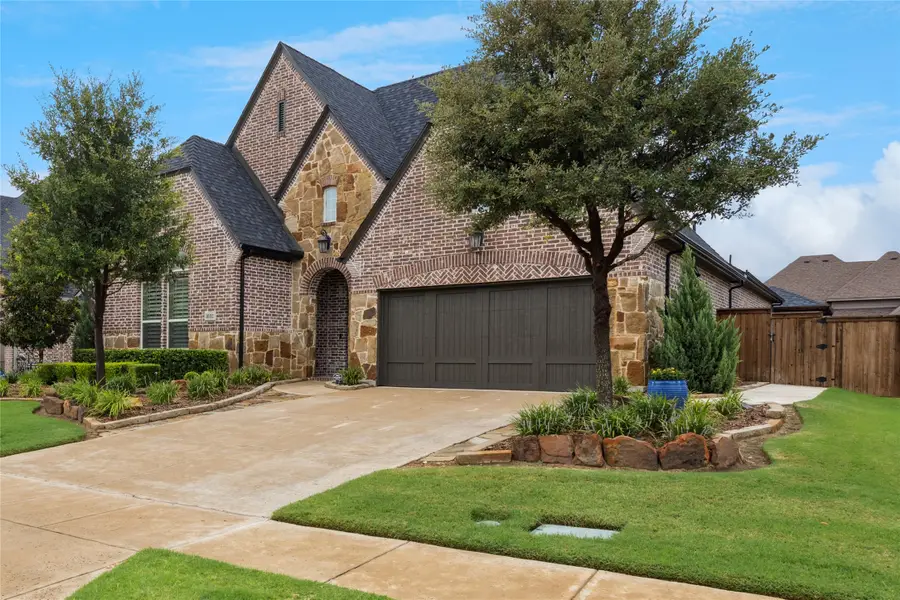
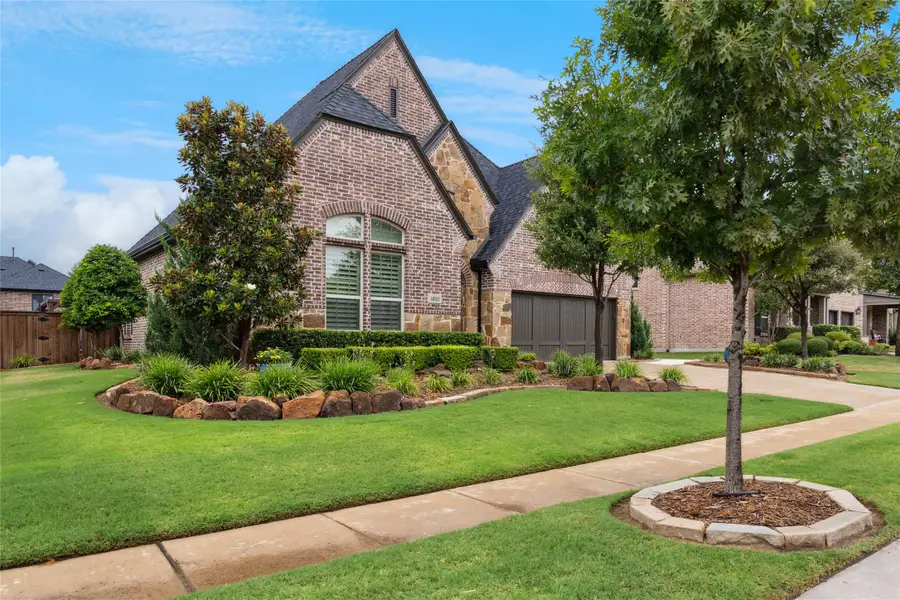
Listed by:sharon auffet817-329-9005
Office:coldwell banker realty
MLS#:21035065
Source:GDAR
Price summary
- Price:$735,900
- Price per sq. ft.:$279.38
- Monthly HOA dues:$101
About this home
Nestled in the prestigious Fairway Ranch subdivision of Roanoke, TX, this brick and stone traditional home offers a refined blend of luxury, technology, and community living tailored for the discerning professional. The residence showcases high-end upgrades throughout, including hand-scraped real hardwood flooring, granite countertops, custom wood cabinetry, and a full marble backsplash that elevates the kitchen’s design. Smart home integration allows seamless control of lighting via Google Home and Alexa, while a pre-wired sound system envelops the home in immersive audio—ideal for entertaining or unwinding in style. The soaring ceilings and fluid layout create a spacious, airy ambiance, complemented by a versatile 3 car garage featuring a tandem parking space with secondary door access, offering potential for conversion into a private studio, gym, or executive office. Step out to luxury living and relax in your private backyard with 2 year old sparkling pool and covered entertainment area.
Fairway Ranch is more than a neighborhood—it’s a lifestyle. Professionally managed by FirstService Residential, the HOA provides access to premium amenities including a community pool, greenbelt trails, and two playgrounds, all designed to enhance resident well-being and property value. Residents enjoy 24-7 access to community services, online management tools, and a dedicated support team, ensuring convenience and peace of mind. Located minutes from scenic lakes, parks, and top-tier dining, with direct access to TX-114 and I-35, this home offers both tranquility and connectivity. For professionals seeking a residence that reflects their success and supports their lifestyle, this Fairway Ranch property is an exceptional opportunity.
Contact an agent
Home facts
- Year built:2016
- Listing Id #:21035065
- Added:1 day(s) ago
- Updated:August 22, 2025 at 06:41 PM
Rooms and interior
- Bedrooms:3
- Total bathrooms:3
- Full bathrooms:2
- Half bathrooms:1
- Living area:2,634 sq. ft.
Heating and cooling
- Cooling:Ceiling Fans, Central Air
- Heating:Central
Structure and exterior
- Roof:Composition
- Year built:2016
- Building area:2,634 sq. ft.
- Lot area:0.2 Acres
Schools
- High school:Byron Nelson
- Middle school:John M Tidwell
- Elementary school:Wayne A Cox
Finances and disclosures
- Price:$735,900
- Price per sq. ft.:$279.38
- Tax amount:$10,032
New listings near 1032 W Bluff Way
- Open Sat, 2 to 4pmNew
 $299,900Active3 beds 2 baths1,438 sq. ft.
$299,900Active3 beds 2 baths1,438 sq. ft.13441 Ponderosa Ranch Road, Roanoke, TX 76262
MLS# 21036777Listed by: KELLER WILLIAMS REALTY DPR - Open Sun, 1 to 3pmNew
 $559,000Active5 beds 4 baths3,341 sq. ft.
$559,000Active5 beds 4 baths3,341 sq. ft.4121 Dellman Drive, Roanoke, TX 76262
MLS# 21037479Listed by: SEETO REALTY - New
 $349,999Active3 beds 2 baths1,389 sq. ft.
$349,999Active3 beds 2 baths1,389 sq. ft.632 Meadow Lane, Roanoke, TX 76262
MLS# 21030925Listed by: PEAK POINT REAL ESTATE - New
 $195,000Active3 beds 2 baths1,216 sq. ft.
$195,000Active3 beds 2 baths1,216 sq. ft.129 Ivy Lane, Roanoke, TX 76262
MLS# 21033055Listed by: BEEM REALTY, LLC - New
 $605,000Active3 beds 3 baths2,607 sq. ft.
$605,000Active3 beds 3 baths2,607 sq. ft.939 Highpoint Way, Roanoke, TX 76262
MLS# 21025654Listed by: BRAY REAL ESTATE-FT WORTH - New
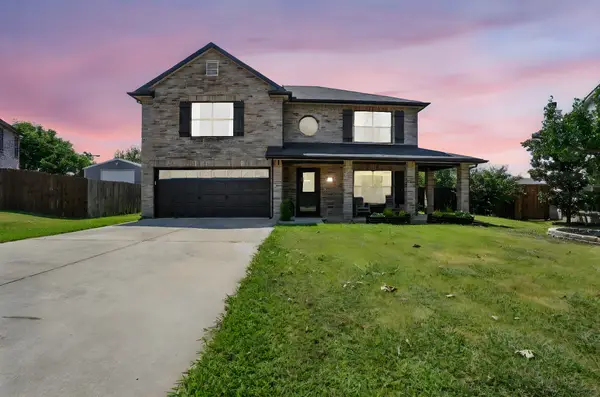 $469,000Active3 beds 3 baths2,773 sq. ft.
$469,000Active3 beds 3 baths2,773 sq. ft.212 Cortland Circle, Roanoke, TX 76262
MLS# 21021457Listed by: TEAM FREEDOM REAL ESTATE - New
 $589,000Active0.19 Acres
$589,000Active0.19 Acres20 Cardona Drive, Westlake, TX 76262
MLS# 21029659Listed by: SYNERGY REALTY - Open Sat, 2 to 4pm
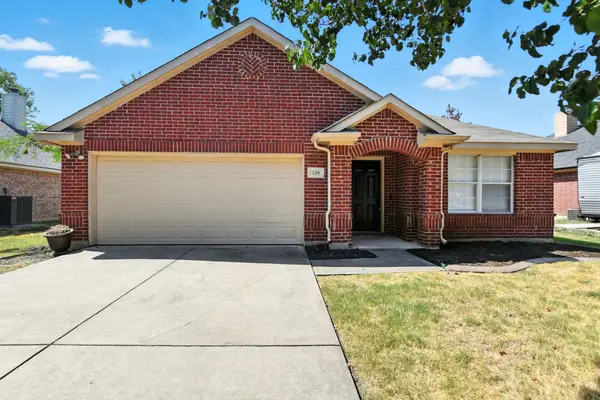 $399,500Active4 beds 2 baths1,921 sq. ft.
$399,500Active4 beds 2 baths1,921 sq. ft.220 Benton Drive, Roanoke, TX 76262
MLS# 20999966Listed by: JPAR GRAPEVINE EAST  $525,000Active4 beds 3 baths2,947 sq. ft.
$525,000Active4 beds 3 baths2,947 sq. ft.1104 Bentley Drive, Roanoke, TX 76262
MLS# 21025093Listed by: CENTURY 21 MIKE BOWMAN, INC.
