1071 Cabinside Drive, Roanoke, TX 76262
Local realty services provided by:ERA Myers & Myers Realty
Listed by: kaysi hamilton(940)389-1499,(940)389-1499
Office: parker properties real estate
MLS#:21104186
Source:GDAR
Price summary
- Price:$739,000
- Price per sq. ft.:$270.8
- Monthly HOA dues:$100
About this home
Escape to your own peaceful retreat just minutes from the conveniences of downtown Roanoke, Texas. Nestled in a quiet neighborhood, this charming home offers a rare blend of suburban serenity and natural beauty with the luxuries of city life nearby. The true highlight of this property is the incredible outdoor living experience with limited neighbor interruptions. Enjoy your morning coffee on the back patio with breathtaking views of a lush greenbelt behind the property. The vacant lot on one side and the protected green space behind offer benefits of enhanced privacy and a genuine connection to nature that's increasingly hard to find in the rapidly growing DFW metroplex area. Another added feature is the proximity to vibrant downtown Roanoke with restaurants, boutiques, and shops only minutes away! This beautiful 4 bedroom, 3 bathroom, open concept, one story home provides a spacious layout for hosting large gatherings, but still maintains the warm and cozy feel of home in every room! Eight large picture windows allow sunlight to fill the large open concept area creating a tranquil, warm, inviting space, and convenient, remote controlled shades allow you to enjoy privacy and less light when needed! A large office that can be used as a 5th bedroom adds functionality to this unique property. The dream 3 car garage includes epoxy flooring with a tandem area that extends 45 ft! With ample dining space opportunities, this home boasts a large dining room, informal dining nook, and large kitchen island! The yard is beautifully landscaped with 2 fruit bearing peach trees, a gorgeous willow tree in the back yard, shrubbery, flowerbeds, sod, and a sprinkler system. This property is a rare find in a highly sought after area! Schedule your private showing today! According to owners, vacant lot to the left is irregular shaped grassy area that will not be developed or sold.
Contact an agent
Home facts
- Year built:2019
- Listing ID #:21104186
- Added:101 day(s) ago
- Updated:February 15, 2026 at 12:41 PM
Rooms and interior
- Bedrooms:4
- Total bathrooms:3
- Full bathrooms:3
- Living area:2,729 sq. ft.
Heating and cooling
- Cooling:Ceiling Fans, Central Air
- Heating:Electric
Structure and exterior
- Roof:Composition
- Year built:2019
- Building area:2,729 sq. ft.
- Lot area:0.19 Acres
Schools
- High school:Byron Nelson
- Middle school:Medlin
- Elementary school:Wayne A Cox
Finances and disclosures
- Price:$739,000
- Price per sq. ft.:$270.8
- Tax amount:$11,374
New listings near 1071 Cabinside Drive
- New
 $395,000Active4 beds 2 baths1,921 sq. ft.
$395,000Active4 beds 2 baths1,921 sq. ft.113 Ellicott Drive, Roanoke, TX 76262
MLS# 21179073Listed by: DFW FINE PROPERTIES - New
 $319,000Active3 beds 2 baths1,588 sq. ft.
$319,000Active3 beds 2 baths1,588 sq. ft.365 Penny Lane, Roanoke, TX 76262
MLS# 21172113Listed by: DAF PROPERTY GROUP INC - Open Sun, 1 to 3pmNew
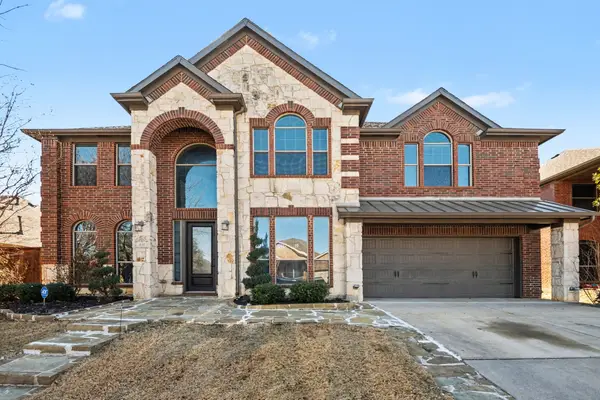 $599,000Active4 beds 4 baths3,255 sq. ft.
$599,000Active4 beds 4 baths3,255 sq. ft.411 Sodbury Court, Roanoke, TX 76262
MLS# 21128386Listed by: ORCHARD BROKERAGE - New
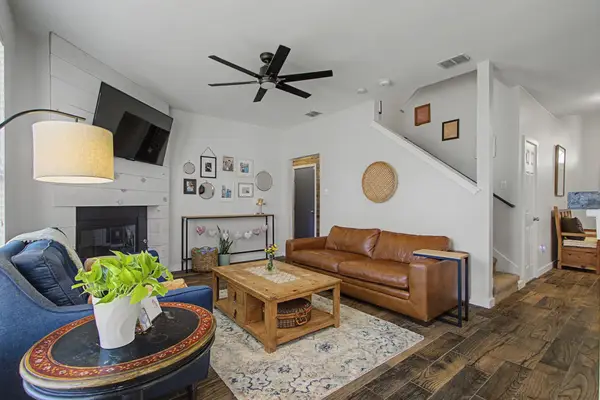 $499,000Active4 beds 3 baths2,591 sq. ft.
$499,000Active4 beds 3 baths2,591 sq. ft.1336 River Ridge Road, Roanoke, TX 76262
MLS# 21167472Listed by: THE WALKERS REALTY TEAM - New
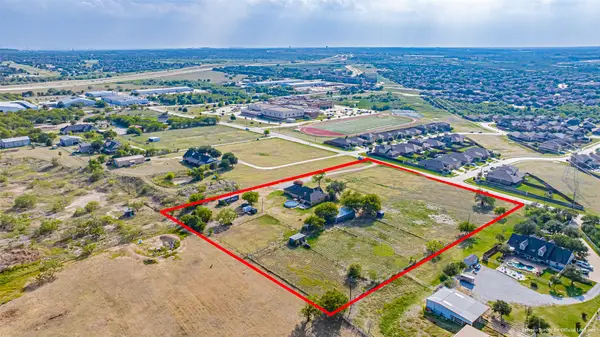 $950,000Active3 beds 3 baths2,698 sq. ft.
$950,000Active3 beds 3 baths2,698 sq. ft.13978 Ridgetop, Roanoke, TX 76262
MLS# 21173778Listed by: SOUTH TEXAS REALTY, LLC - Open Sun, 2 to 4pmNew
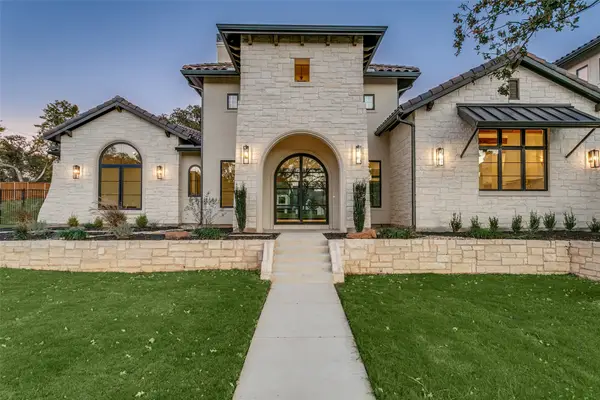 $2,899,000Active5 beds 6 baths5,246 sq. ft.
$2,899,000Active5 beds 6 baths5,246 sq. ft.1405 Samantha Way, Keller, TX 76262
MLS# 21171896Listed by: ALLIE BETH ALLMAN & ASSOCIATES 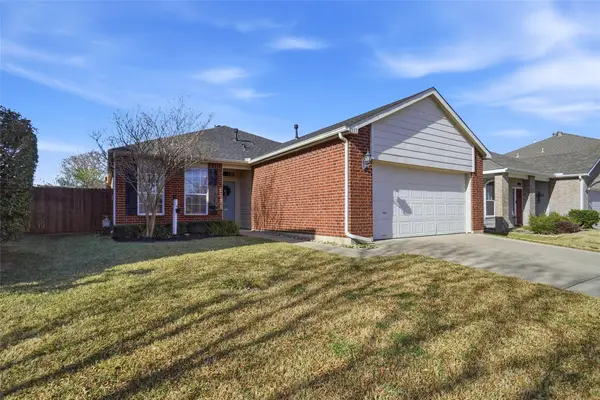 $335,000Pending3 beds 2 baths1,455 sq. ft.
$335,000Pending3 beds 2 baths1,455 sq. ft.1337 Pine Ridge Road, Roanoke, TX 76262
MLS# 21162350Listed by: KIMBALL REALTY GROUP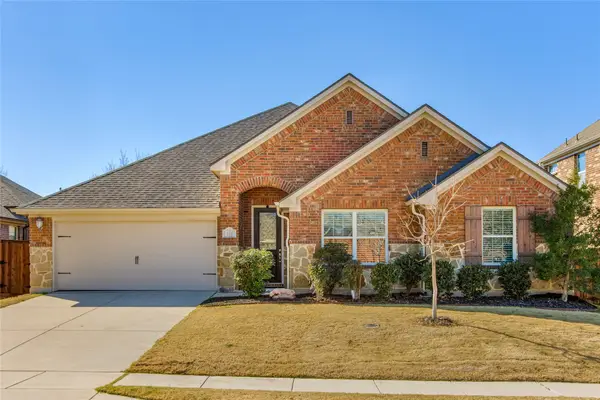 $515,000Active3 beds 3 baths2,580 sq. ft.
$515,000Active3 beds 3 baths2,580 sq. ft.332 Chinchester Drive, Roanoke, TX 76262
MLS# 21163027Listed by: KELLER WILLIAMS REALTY-FM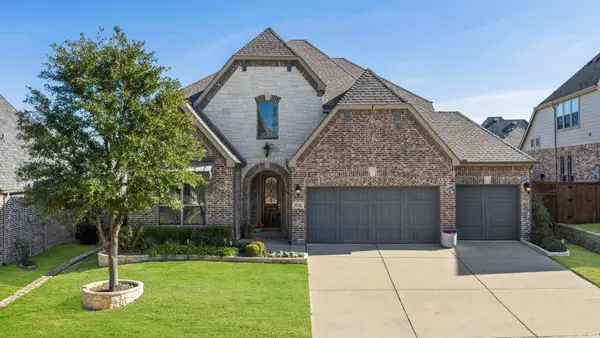 $769,000Active4 beds 3 baths3,423 sq. ft.
$769,000Active4 beds 3 baths3,423 sq. ft.1136 Broadmoor Way, Roanoke, TX 76262
MLS# 21160308Listed by: ALLIE BETH ALLMAN & ASSOC.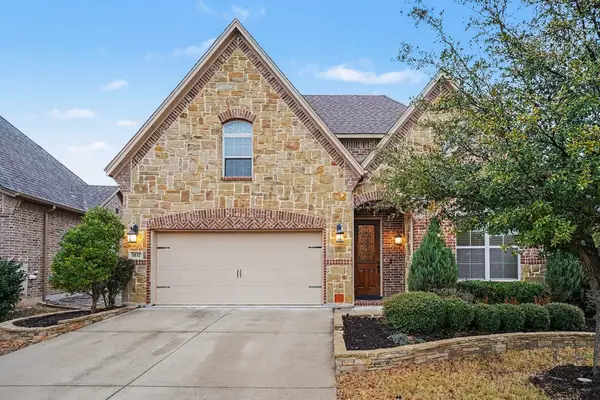 $645,000Pending4 beds 3 baths2,689 sq. ft.
$645,000Pending4 beds 3 baths2,689 sq. ft.1832 Halifax Street, Roanoke, TX 76262
MLS# 21162444Listed by: ORCHARD BROKERAGE

