208 Oxford Drive, Roanoke, TX 76262
Local realty services provided by:ERA Empower
208 Oxford Drive,Roanoke, TX 76262
$479,000
- 3 Beds
- 3 Baths
- 2,780 sq. ft.
- Single family
- Active
Listed by: ginger pickett817-783-4605
Office: redfin corporation
MLS#:21080410
Source:GDAR
Price summary
- Price:$479,000
- Price per sq. ft.:$172.3
About this home
Beautifully remodeled and move-in ready, this stunning home offers the perfect blend of comfort, function, and style! The downstairs has been completely transformed into an inviting open-plan layout that enhances flow and connectivity throughout the living spaces. Brand new laminate flooring runs seamlessly through the main areas, complemented by fresh interior paint that brightens every room. As you enter, you’re greeted by a spacious dining room that opens to the modern kitchen—complete with abundant cabinetry, sleek stainless steel appliances, and ample counter space for meal prep and entertaining. The oversized laundry room includes generous pantry storage, adding convenience and versatility to the home’s layout. Upstairs, the expansive primary suite is a true retreat featuring a cozy reading nook, a walk-in closet, and a private ensuite bath with a beautifully hand-tiled shower. Two additional bedrooms, a full bathroom, and a bonus room provide flexible space for guests, hobbies, or a home office. You will love the backyard oasis! Enjoy a sparkling pool and a covered patio—perfect for relaxing, entertaining, or simply soaking up the peaceful atmosphere. With its thoughtfully designed upgrades, spacious layout, and inviting outdoor spaces, this home offers incredible value and warmth in every detail. Whether you’re hosting friends or unwinding after a long day, this property is designed to make every moment feel like home. Additional details attached. Wired for EV charger. Refrigerator, washer & dryer included. 3D tour available online.
Contact an agent
Home facts
- Year built:2000
- Listing ID #:21080410
- Added:64 day(s) ago
- Updated:January 02, 2026 at 12:46 PM
Rooms and interior
- Bedrooms:3
- Total bathrooms:3
- Full bathrooms:2
- Half bathrooms:1
- Living area:2,780 sq. ft.
Heating and cooling
- Cooling:Ceiling Fans, Central Air, Electric
- Heating:Central, Fireplaces
Structure and exterior
- Year built:2000
- Building area:2,780 sq. ft.
- Lot area:0.2 Acres
Schools
- High school:Byron Nelson
- Middle school:Medlin
- Elementary school:Roanoke
Finances and disclosures
- Price:$479,000
- Price per sq. ft.:$172.3
- Tax amount:$6,358
New listings near 208 Oxford Drive
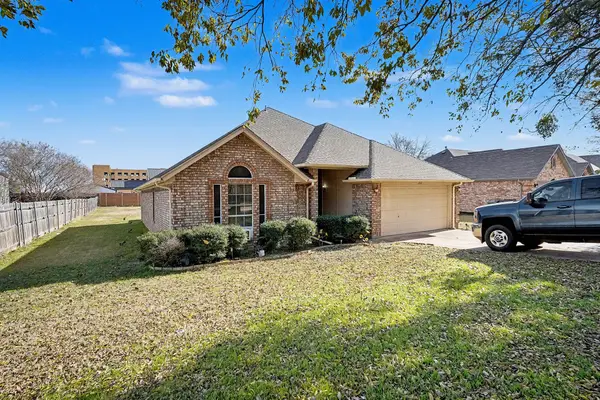 $425,000Active4 beds 2 baths1,800 sq. ft.
$425,000Active4 beds 2 baths1,800 sq. ft.212 Turner Street, Roanoke, TX 76262
MLS# 21136008Listed by: MARK SPAIN REAL ESTATE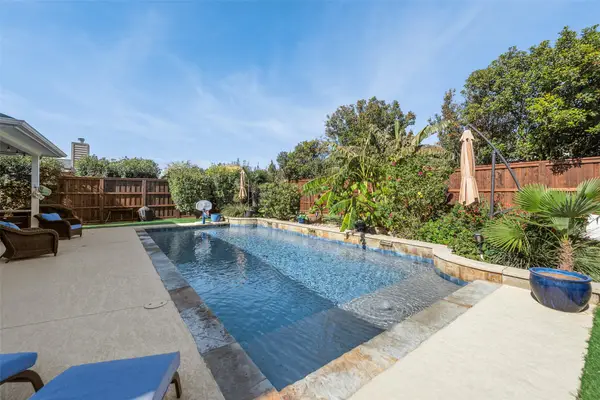 $499,990Active4 beds 3 baths2,583 sq. ft.
$499,990Active4 beds 3 baths2,583 sq. ft.221 Wenrick Drive, Roanoke, TX 76262
MLS# 21135662Listed by: TEXAS PROPERTIES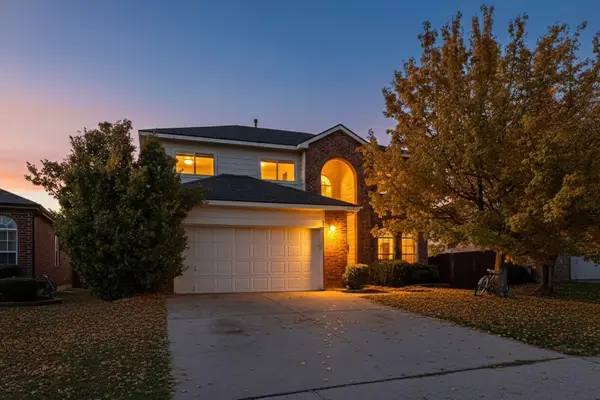 $349,900Active4 beds 3 baths2,530 sq. ft.
$349,900Active4 beds 3 baths2,530 sq. ft.1117 Indian Trail Court, Roanoke, TX 76262
MLS# 21131133Listed by: EXIT REALTY ELITE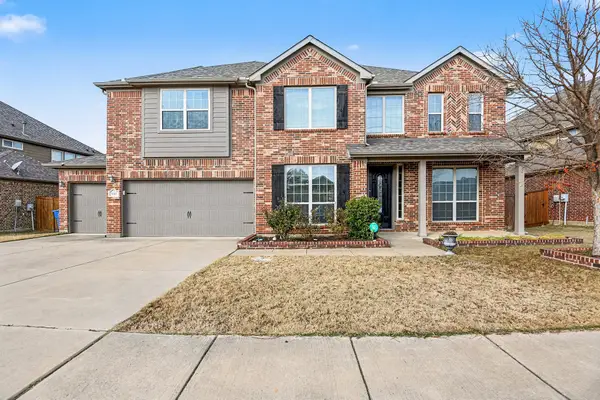 $690,000Pending5 beds 4 baths3,519 sq. ft.
$690,000Pending5 beds 4 baths3,519 sq. ft.1205 Bentley Drive, Roanoke, TX 76262
MLS# 21131582Listed by: ORCHARD BROKERAGE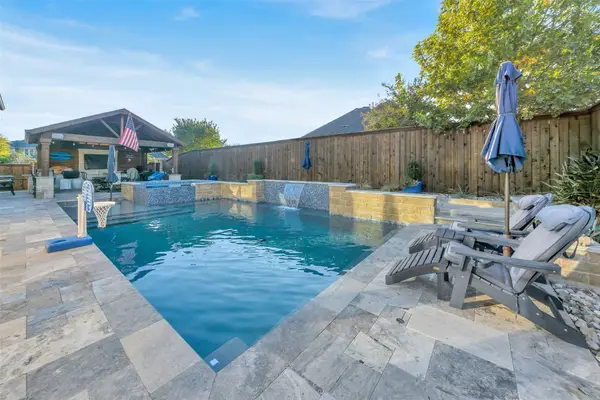 $975,000Active4 beds 5 baths3,629 sq. ft.
$975,000Active4 beds 5 baths3,629 sq. ft.1001 W Bluff Way, Roanoke, TX 76262
MLS# 21129207Listed by: HART OF TEXAS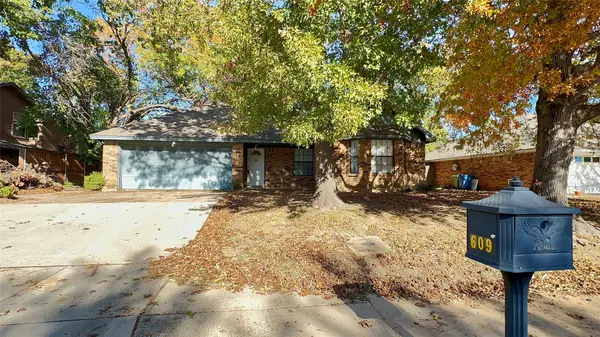 $299,000Active3 beds 2 baths1,314 sq. ft.
$299,000Active3 beds 2 baths1,314 sq. ft.609 Main Street, Roanoke, TX 76262
MLS# 21129987Listed by: HOMESMART STARS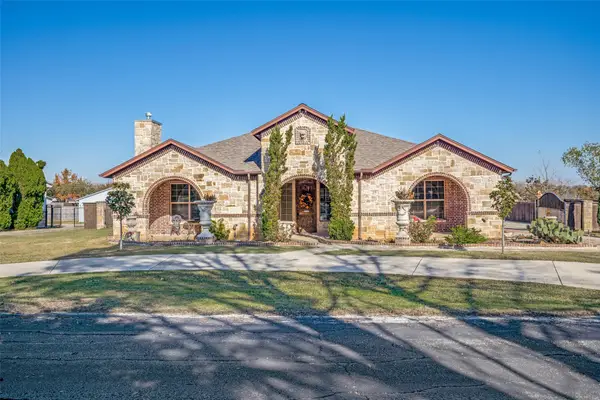 $725,000Active3 beds 3 baths2,604 sq. ft.
$725,000Active3 beds 3 baths2,604 sq. ft.308 Sheri Lane, Roanoke, TX 76262
MLS# 21129990Listed by: LPT REALTY, LLC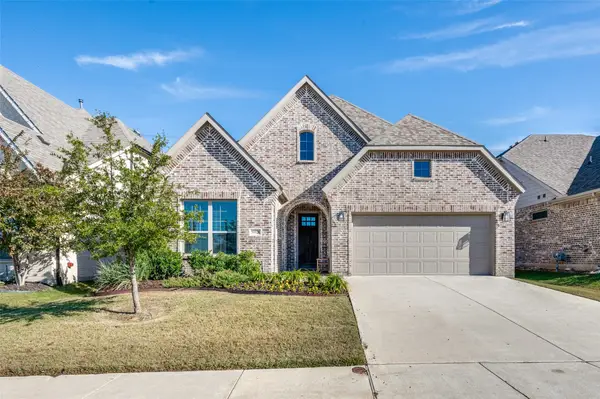 $515,000Pending3 beds 2 baths2,168 sq. ft.
$515,000Pending3 beds 2 baths2,168 sq. ft.14328 Padden Park Lane, Roanoke, TX 76262
MLS# 21121856Listed by: CHRISTIES LONE STAR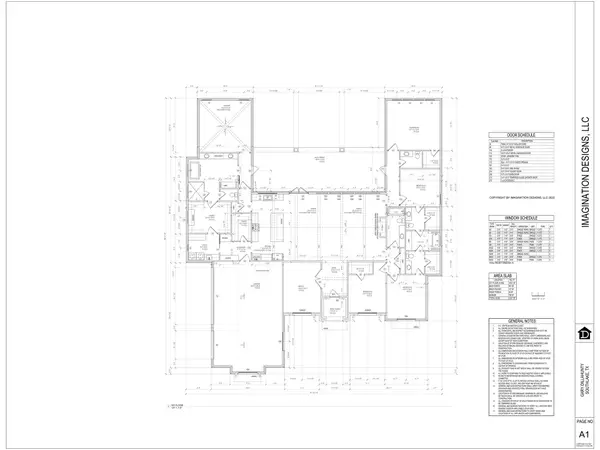 $1,450,000Active4 beds 4 baths3,621 sq. ft.
$1,450,000Active4 beds 4 baths3,621 sq. ft.513 Reed Street, Roanoke, TX 76262
MLS# 21121961Listed by: EBBY HALLIDAY, REALTORS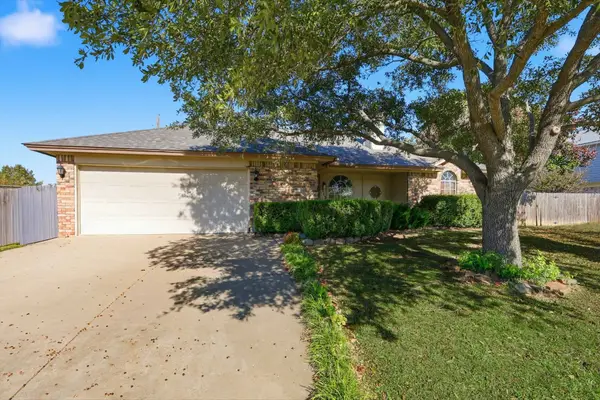 $325,000Pending3 beds 2 baths1,557 sq. ft.
$325,000Pending3 beds 2 baths1,557 sq. ft.312 Richy Road, Roanoke, TX 76262
MLS# 21125832Listed by: KELLER WILLIAMS REALTY-FM
