208 Pecan Street, Roanoke, TX 76262
Local realty services provided by:ERA Myers & Myers Realty
Listed by: mary ann izzarelli, debbie seidler817-481-5882
Office: ebby halliday, realtors
MLS#:21091866
Source:GDAR
Price summary
- Price:$1,439,950
- Price per sq. ft.:$414.49
About this home
Discover this charming Craftsman style 4 bed, 4 bath home by Lily Grace Homes, perfectly placed on a large 0.69 acre lot ideal for all of your outdoor entertainment and relaxation designs. Inside, 10 ft ceilings (11 ft in the family room), 7.5 in European white oak floors, and 8 ft shaker doors create an inviting, open feel. The kitchen boasts Bosch appliances, a quartzite island, walk-in pantry with sink, and a stylish prep kitchen designed for everyday ease and entertaining. The thoughtful floor plan includes a private office and first floor guest suite. Sliding glass doors open to an extended covered patio overlooking the spacious yard. Energy efficient touches including foam insulation, tankless water heater, 17 SEER HVAC with Ecobee thermostat, and Low E windows adding sustainability and value to the home. Roanoke delivers that small town feel with the added perk of a lively Oak Street full of dining, shops, and local energy.
Contact an agent
Home facts
- Year built:2026
- Listing ID #:21091866
- Added:114 day(s) ago
- Updated:February 15, 2026 at 12:41 PM
Rooms and interior
- Bedrooms:4
- Total bathrooms:4
- Full bathrooms:4
- Living area:3,474 sq. ft.
Heating and cooling
- Cooling:Ceiling Fans, Central Air
- Heating:Central
Structure and exterior
- Roof:Composition
- Year built:2026
- Building area:3,474 sq. ft.
- Lot area:0.69 Acres
Schools
- High school:Byron Nelson
- Middle school:Medlin
- Elementary school:Roanoke
Finances and disclosures
- Price:$1,439,950
- Price per sq. ft.:$414.49
New listings near 208 Pecan Street
- New
 $395,000Active4 beds 2 baths1,921 sq. ft.
$395,000Active4 beds 2 baths1,921 sq. ft.113 Ellicott Drive, Roanoke, TX 76262
MLS# 21179073Listed by: DFW FINE PROPERTIES - New
 $319,000Active3 beds 2 baths1,588 sq. ft.
$319,000Active3 beds 2 baths1,588 sq. ft.365 Penny Lane, Roanoke, TX 76262
MLS# 21172113Listed by: DAF PROPERTY GROUP INC - Open Sun, 1 to 3pmNew
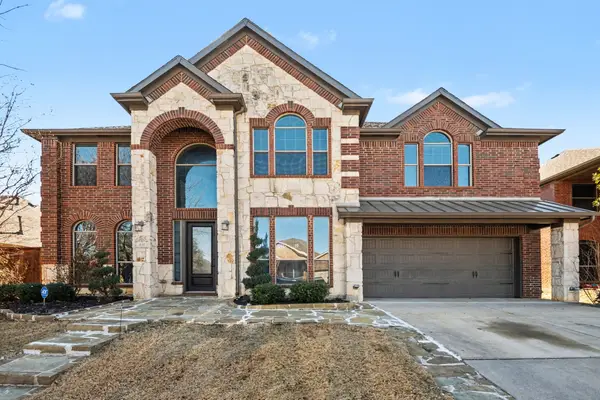 $599,000Active4 beds 4 baths3,255 sq. ft.
$599,000Active4 beds 4 baths3,255 sq. ft.411 Sodbury Court, Roanoke, TX 76262
MLS# 21128386Listed by: ORCHARD BROKERAGE - New
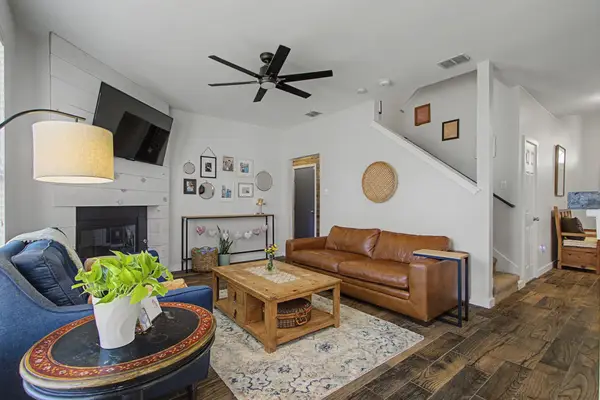 $499,000Active4 beds 3 baths2,591 sq. ft.
$499,000Active4 beds 3 baths2,591 sq. ft.1336 River Ridge Road, Roanoke, TX 76262
MLS# 21167472Listed by: THE WALKERS REALTY TEAM - New
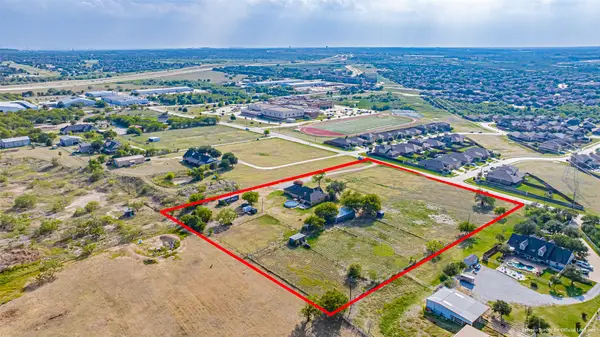 $950,000Active3 beds 3 baths2,698 sq. ft.
$950,000Active3 beds 3 baths2,698 sq. ft.13978 Ridgetop, Roanoke, TX 76262
MLS# 21173778Listed by: SOUTH TEXAS REALTY, LLC - Open Sun, 2 to 4pmNew
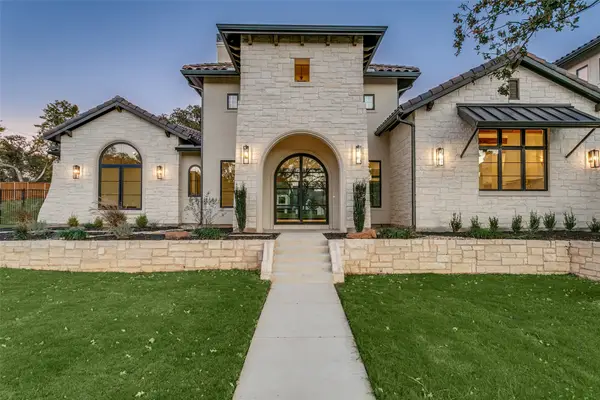 $2,899,000Active5 beds 6 baths5,246 sq. ft.
$2,899,000Active5 beds 6 baths5,246 sq. ft.1405 Samantha Way, Keller, TX 76262
MLS# 21171896Listed by: ALLIE BETH ALLMAN & ASSOCIATES 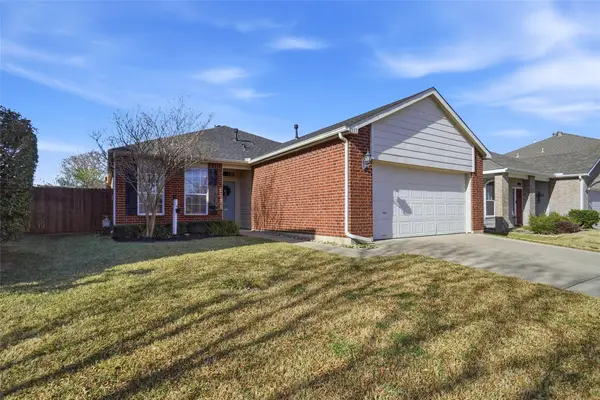 $335,000Pending3 beds 2 baths1,455 sq. ft.
$335,000Pending3 beds 2 baths1,455 sq. ft.1337 Pine Ridge Road, Roanoke, TX 76262
MLS# 21162350Listed by: KIMBALL REALTY GROUP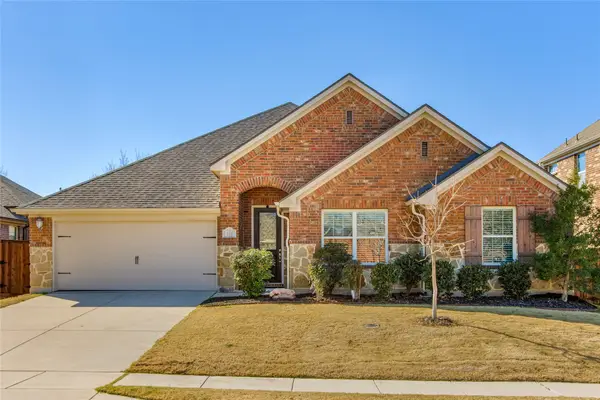 $515,000Active3 beds 3 baths2,580 sq. ft.
$515,000Active3 beds 3 baths2,580 sq. ft.332 Chinchester Drive, Roanoke, TX 76262
MLS# 21163027Listed by: KELLER WILLIAMS REALTY-FM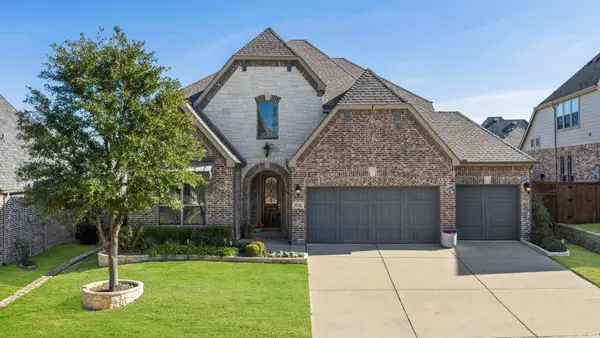 $769,000Active4 beds 3 baths3,423 sq. ft.
$769,000Active4 beds 3 baths3,423 sq. ft.1136 Broadmoor Way, Roanoke, TX 76262
MLS# 21160308Listed by: ALLIE BETH ALLMAN & ASSOC.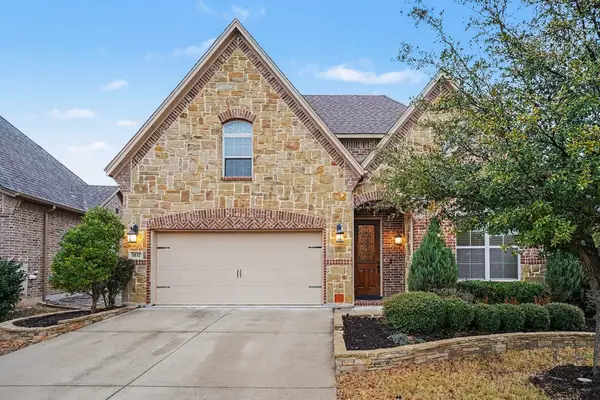 $645,000Pending4 beds 3 baths2,689 sq. ft.
$645,000Pending4 beds 3 baths2,689 sq. ft.1832 Halifax Street, Roanoke, TX 76262
MLS# 21162444Listed by: ORCHARD BROKERAGE

