317 Rusk Street, Roanoke, TX 76262
Local realty services provided by:ERA Steve Cook & Co, Realtors
Listed by:constance mcfarland214-592-5554
Office:rogers healy and associates
MLS#:21084251
Source:GDAR
Price summary
- Price:$1,150,955
- Price per sq. ft.:$389.1
About this home
This exquisite custom home sits just one block from the vibrant heart of historic Downtown Roanoke...walk to restaurants, shopping, and entertainment. Completed in 2024, this designer crafted residence blends modern design with timeless craftsmanship.
Inside you’ll find a bright, open concept floor plan showcased by wide plank white oak floors, custom millwork, and designer lighting throughout. The spacious dining room is framed by striking overhead wood beams. The chefs kitchen is a showpiece with top-tier appliances, custom cabinetry, built-in refrigerator, oversized island ideal for gatherings. The large walk in pantry and butler’s pantry provide excellent storage, prep, prep, and small-appliance space. The inviting living area features a beamed ceiling and cozy fireplace, blending comfort with style. The primary suite is a true sanctuary, complete with an expressively sized walk in closet. The spa level bathroom featuring dual showers, overhead rain showers, soaking tub, drip-dry zone and floating dual vanity with double sinks. Upstairs, three spacious bedrooms and two full baths and game room adds versatility for recreation or downtime. Outside, a covered back patio invites year-round entertaining. You will be impressed with the garage! Organizational system and work bench recently installed and will all stay Thoughtfully designed, energy-efficient, and luxuriously appointed. This home presents the perfect marriage of modern living and timeless elegance in one of Roanokes most coveted settings. This is a MUST SEE!
Contact an agent
Home facts
- Year built:2023
- Listing ID #:21084251
- Added:1 day(s) ago
- Updated:October 12, 2025 at 12:41 AM
Rooms and interior
- Bedrooms:4
- Total bathrooms:4
- Full bathrooms:3
- Half bathrooms:1
- Living area:2,958 sq. ft.
Heating and cooling
- Cooling:Ceiling Fans, Central Air, Electric, Zoned
- Heating:Central, Electric, Fireplaces, Natural Gas, Zoned
Structure and exterior
- Roof:Composition
- Year built:2023
- Building area:2,958 sq. ft.
- Lot area:0.18 Acres
Schools
- High school:Byron Nelson
- Middle school:Medlin
- Elementary school:Roanoke
Finances and disclosures
- Price:$1,150,955
- Price per sq. ft.:$389.1
- Tax amount:$2,986
New listings near 317 Rusk Street
- New
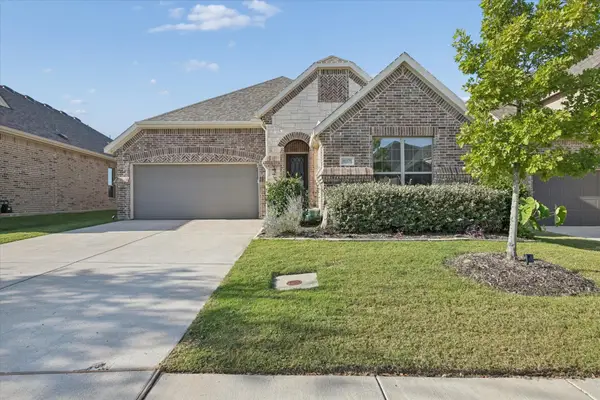 $540,000Active3 beds 2 baths2,131 sq. ft.
$540,000Active3 beds 2 baths2,131 sq. ft.11375 Misty Ridge Drive, Roanoke, TX 76262
MLS# 21082762Listed by: CENTURY 21 MIKE BOWMAN, INC. - New
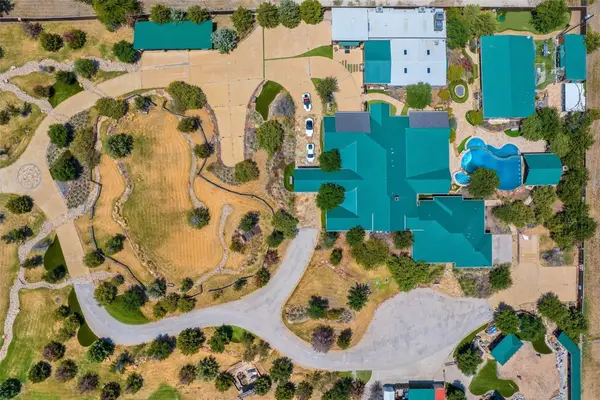 $3,250,000Active5 beds 7 baths7,419 sq. ft.
$3,250,000Active5 beds 7 baths7,419 sq. ft.14250 Chaparral Lane, Roanoke, TX 76262
MLS# 21082312Listed by: ROGERS HEALY AND ASSOCIATES - New
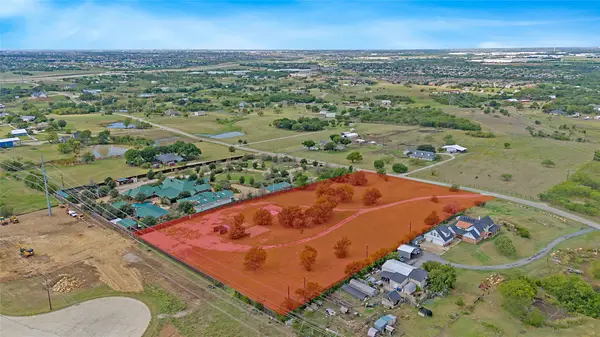 $2,000,000Active4.77 Acres
$2,000,000Active4.77 Acres14362 Chaparral Lane, Roanoke, TX 76262
MLS# 21082325Listed by: ROGERS HEALY AND ASSOCIATES - New
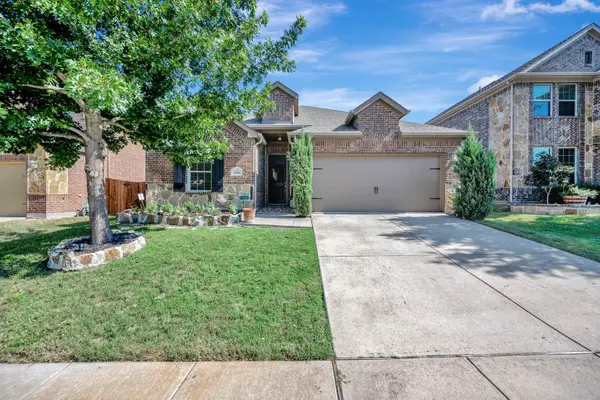 $435,000Active3 beds 2 baths1,893 sq. ft.
$435,000Active3 beds 2 baths1,893 sq. ft.1395 Sandhurst Drive, Roanoke, TX 76262
MLS# 21077735Listed by: WES WALSER REALTY - New
 $310,000Active3 beds 2 baths1,198 sq. ft.
$310,000Active3 beds 2 baths1,198 sq. ft.328 Branson Road, Roanoke, TX 76262
MLS# 21076250Listed by: DFW LEGACY GROUP - New
 $445,000Active3 beds 2 baths1,290 sq. ft.
$445,000Active3 beds 2 baths1,290 sq. ft.625 Main Street, Roanoke, TX 76262
MLS# 21076364Listed by: BEEM REALTY, LLC - New
 $595,000Active4 beds 3 baths2,644 sq. ft.
$595,000Active4 beds 3 baths2,644 sq. ft.437 Middleton Drive, Roanoke, TX 76262
MLS# 21065326Listed by: CENTURY 21 JUDGE FITE CO. - Open Sun, 2 to 4pmNew
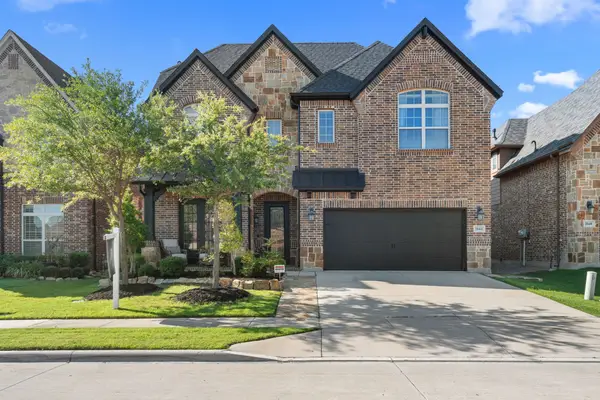 $700,000Active4 beds 5 baths3,714 sq. ft.
$700,000Active4 beds 5 baths3,714 sq. ft.1844 Halifax Street, Roanoke, TX 76262
MLS# 21073444Listed by: REAL BROKER, LLC - New
 $630,000Active4 beds 3 baths2,730 sq. ft.
$630,000Active4 beds 3 baths2,730 sq. ft.417 Middleton Drive, Roanoke, TX 76262
MLS# 21071087Listed by: C21 FINE HOMES JUDGE FITE
