437 Chestnut Lane, Roanoke, TX 76262
Local realty services provided by:ERA Steve Cook & Co, Realtors
Listed by: renee pellet972-401-1400
Office: homesmart
MLS#:21092611
Source:GDAR
Price summary
- Price:$650,000
- Price per sq. ft.:$228.07
- Monthly HOA dues:$100
About this home
OPEN HOUSE **SATURDAY, Nov 8th 12:00 - 2:00** GORGEOUS Roanoke home in the quaint, gated community of Highlands Glen. This open-concept home offers 5 bedroom and 4 full baths. Spacious kitchen has a large island, gas cooktop, & stainless steel appliances. Step outside to a nicely equipped outdoor kitchen, beautiful outdoor living space with wood-burning fire place, plus a fully turfed backyard. Primary suite offers a spa-like bathroom with an oversized garden tub and generous closet. There's another bedroom and full bath on the first floor that is perfect for guests. Upstairs, find a large game room plus 3 bedrooms and 2 full baths. Home has hard floors throughout, carpet is only in the 3 upstairs bedrooms. Roof replaced in November 2024. Community amenities include a pool, gazebo and direct access to Trophy Club & Lake Grapevine walking paths. Schools, shopping & dining are a quick golf-cart ride away. Students attend Beck Elementary, Medlin Middle & Byron Nelson High School. *LOW Property taxes of 1.6138% Plus NO MUD or PID*
Contact an agent
Home facts
- Year built:2015
- Listing ID #:21092611
- Added:57 day(s) ago
- Updated:January 02, 2026 at 12:46 PM
Rooms and interior
- Bedrooms:5
- Total bathrooms:4
- Full bathrooms:4
- Living area:2,850 sq. ft.
Heating and cooling
- Cooling:Ceiling Fans, Central Air, Electric
- Heating:Central, Fireplaces, Natural Gas
Structure and exterior
- Roof:Composition
- Year built:2015
- Building area:2,850 sq. ft.
- Lot area:0.11 Acres
Schools
- High school:Byron Nelson
- Middle school:Medlin
- Elementary school:Beck
Finances and disclosures
- Price:$650,000
- Price per sq. ft.:$228.07
- Tax amount:$9,770
New listings near 437 Chestnut Lane
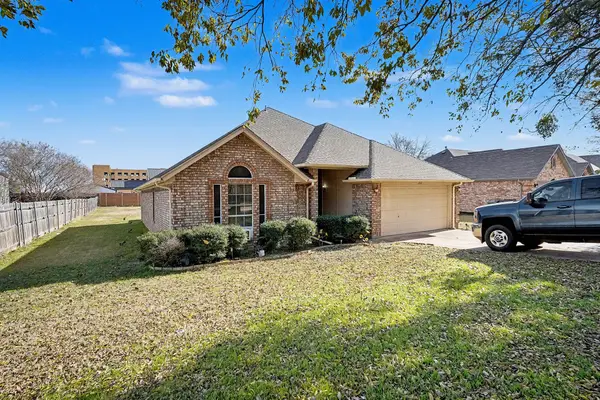 $425,000Active4 beds 2 baths1,800 sq. ft.
$425,000Active4 beds 2 baths1,800 sq. ft.212 Turner Street, Roanoke, TX 76262
MLS# 21136008Listed by: MARK SPAIN REAL ESTATE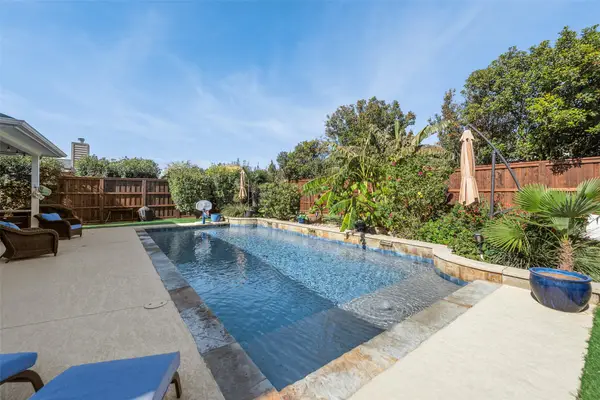 $499,990Active4 beds 3 baths2,583 sq. ft.
$499,990Active4 beds 3 baths2,583 sq. ft.221 Wenrick Drive, Roanoke, TX 76262
MLS# 21135662Listed by: TEXAS PROPERTIES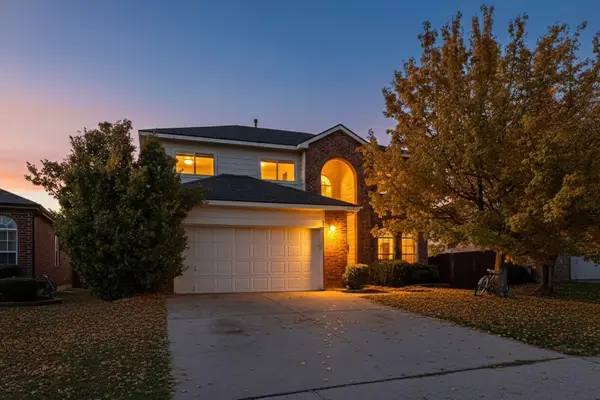 $349,900Active4 beds 3 baths2,530 sq. ft.
$349,900Active4 beds 3 baths2,530 sq. ft.1117 Indian Trail Court, Roanoke, TX 76262
MLS# 21131133Listed by: EXIT REALTY ELITE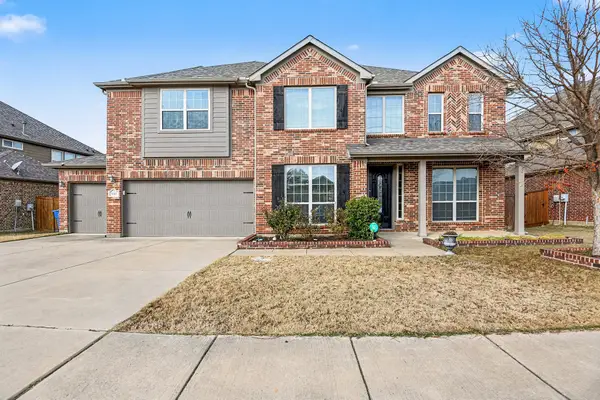 $690,000Pending5 beds 4 baths3,519 sq. ft.
$690,000Pending5 beds 4 baths3,519 sq. ft.1205 Bentley Drive, Roanoke, TX 76262
MLS# 21131582Listed by: ORCHARD BROKERAGE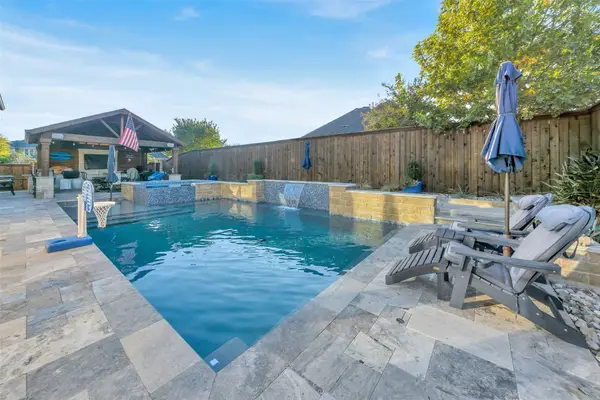 $975,000Active4 beds 5 baths3,629 sq. ft.
$975,000Active4 beds 5 baths3,629 sq. ft.1001 W Bluff Way, Roanoke, TX 76262
MLS# 21129207Listed by: HART OF TEXAS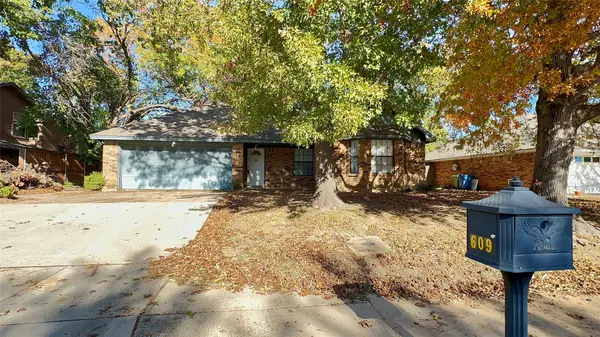 $299,000Active3 beds 2 baths1,314 sq. ft.
$299,000Active3 beds 2 baths1,314 sq. ft.609 Main Street, Roanoke, TX 76262
MLS# 21129987Listed by: HOMESMART STARS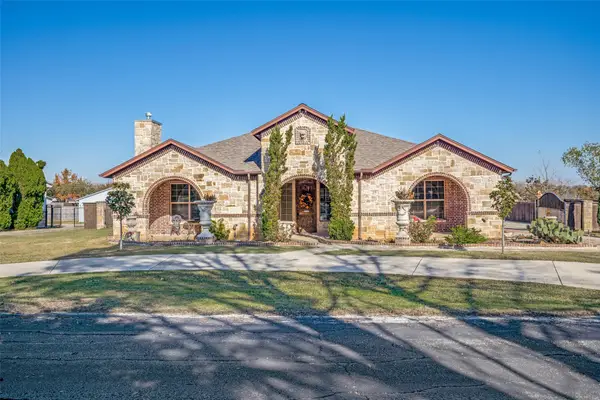 $725,000Active3 beds 3 baths2,604 sq. ft.
$725,000Active3 beds 3 baths2,604 sq. ft.308 Sheri Lane, Roanoke, TX 76262
MLS# 21129990Listed by: LPT REALTY, LLC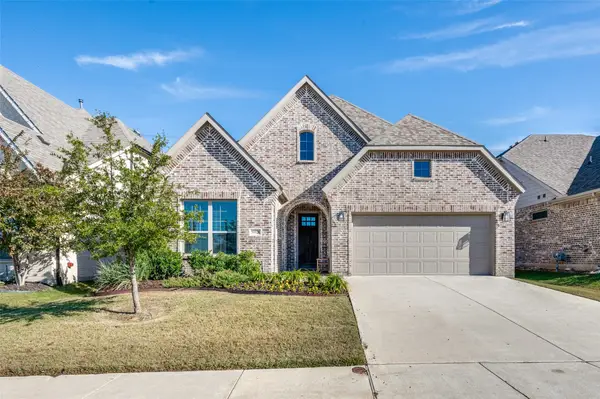 $515,000Pending3 beds 2 baths2,168 sq. ft.
$515,000Pending3 beds 2 baths2,168 sq. ft.14328 Padden Park Lane, Roanoke, TX 76262
MLS# 21121856Listed by: CHRISTIES LONE STAR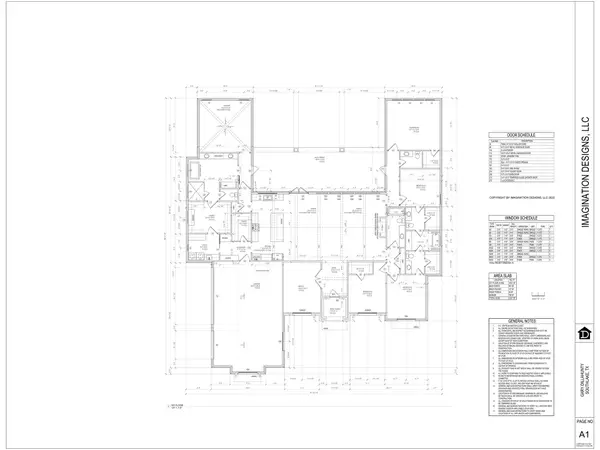 $1,450,000Active4 beds 4 baths3,621 sq. ft.
$1,450,000Active4 beds 4 baths3,621 sq. ft.513 Reed Street, Roanoke, TX 76262
MLS# 21121961Listed by: EBBY HALLIDAY, REALTORS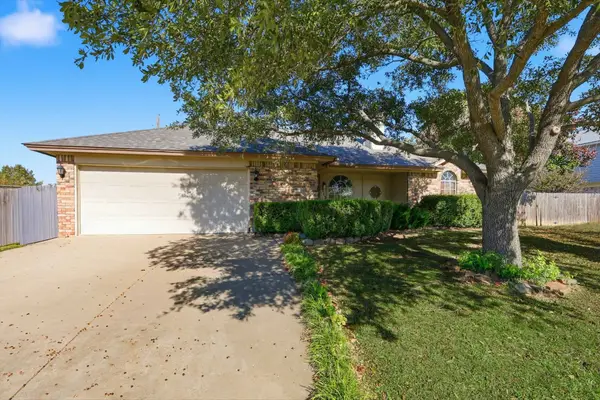 $325,000Pending3 beds 2 baths1,557 sq. ft.
$325,000Pending3 beds 2 baths1,557 sq. ft.312 Richy Road, Roanoke, TX 76262
MLS# 21125832Listed by: KELLER WILLIAMS REALTY-FM
