4713 Valley Peak Cove, Roanoke, TX 76262
Local realty services provided by:ERA Steve Cook & Co, Realtors
Listed by: patsy smith214-336-1230
Office: berkshire hathawayhs penfed tx
MLS#:21107825
Source:GDAR
Price summary
- Price:$669,900
- Price per sq. ft.:$264.36
- Monthly HOA dues:$150
About this home
Just like New....Beautifully one story Drees Custom Home on a cul-de-sac with greenbelt backyard in the desirable Trailwood community. 4 bedrooms and 3 full baths with a 3 car tandem garage. Bright, open layout with soaring ceilings, elegant foyer and large white tile flooring throughout the living space. Primary suite featuring a sitting area, soaking tub, separate shower, quartz vanity & a walk-in closet. Flexible space for a home office, media room or a playroom. The gourmet kitchen features tall cabinetry, stainless steel appliances, backsplash, oversized island, and gas cooktop. Second Bedroom has full ensuite ideal for guests. Large laundry room with cabinets plus a mudroom to hang up backpacks and coats. Great neighborhood and sought after Argyle Schools and conveniently located near I35W, FM 1171 & FM 377. Schedule your private showing today.
Contact an agent
Home facts
- Year built:2022
- Listing ID #:21107825
- Added:92 day(s) ago
- Updated:February 15, 2026 at 12:41 PM
Rooms and interior
- Bedrooms:4
- Total bathrooms:3
- Full bathrooms:3
- Living area:2,534 sq. ft.
Heating and cooling
- Cooling:Ceiling Fans, Central Air, Electric
- Heating:Central, Fireplaces, Gas
Structure and exterior
- Roof:Composition
- Year built:2022
- Building area:2,534 sq. ft.
- Lot area:0.18 Acres
Schools
- High school:Argyle
- Middle school:Argyle
- Elementary school:Argyle South
Finances and disclosures
- Price:$669,900
- Price per sq. ft.:$264.36
- Tax amount:$11,740
New listings near 4713 Valley Peak Cove
- New
 $395,000Active4 beds 2 baths1,921 sq. ft.
$395,000Active4 beds 2 baths1,921 sq. ft.113 Ellicott Drive, Roanoke, TX 76262
MLS# 21179073Listed by: DFW FINE PROPERTIES - New
 $319,000Active3 beds 2 baths1,588 sq. ft.
$319,000Active3 beds 2 baths1,588 sq. ft.365 Penny Lane, Roanoke, TX 76262
MLS# 21172113Listed by: DAF PROPERTY GROUP INC - Open Sun, 1 to 3pmNew
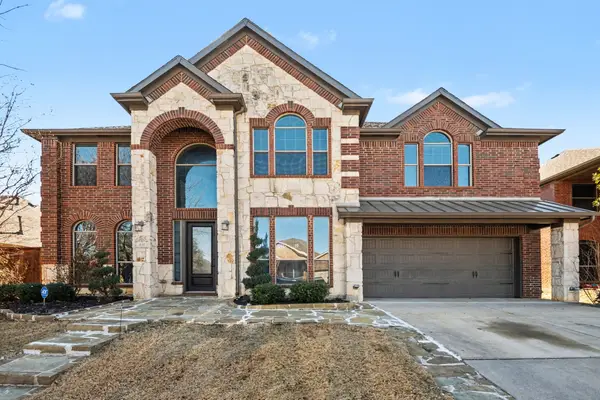 $599,000Active4 beds 4 baths3,255 sq. ft.
$599,000Active4 beds 4 baths3,255 sq. ft.411 Sodbury Court, Roanoke, TX 76262
MLS# 21128386Listed by: ORCHARD BROKERAGE - New
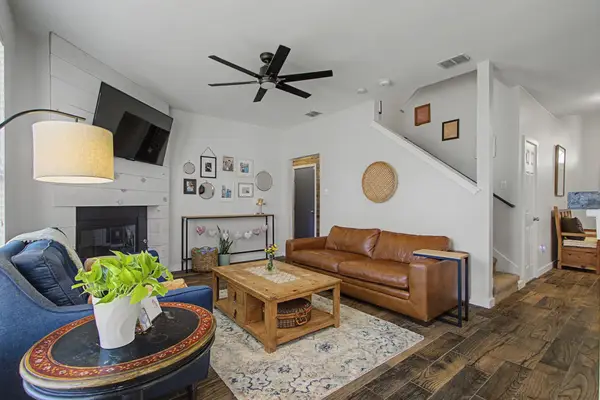 $499,000Active4 beds 3 baths2,591 sq. ft.
$499,000Active4 beds 3 baths2,591 sq. ft.1336 River Ridge Road, Roanoke, TX 76262
MLS# 21167472Listed by: THE WALKERS REALTY TEAM - New
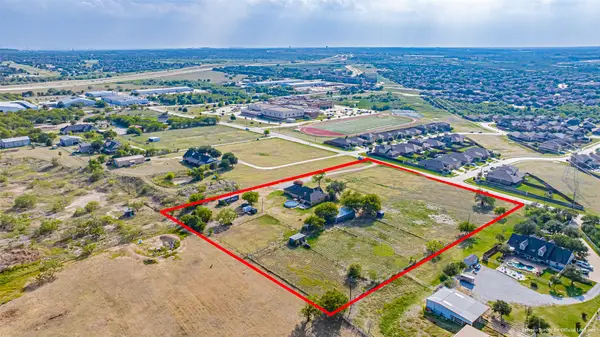 $950,000Active3 beds 3 baths2,698 sq. ft.
$950,000Active3 beds 3 baths2,698 sq. ft.13978 Ridgetop, Roanoke, TX 76262
MLS# 21173778Listed by: SOUTH TEXAS REALTY, LLC - Open Sun, 2 to 4pmNew
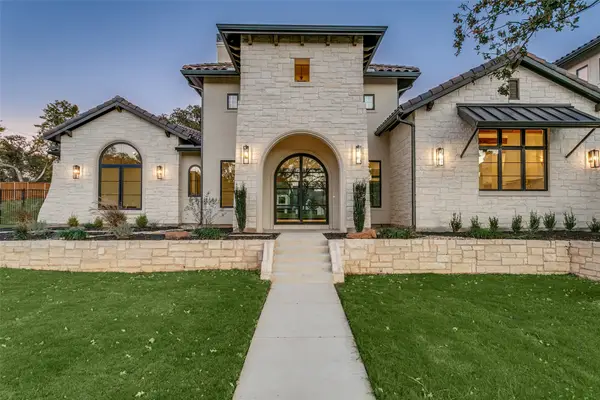 $2,899,000Active5 beds 6 baths5,246 sq. ft.
$2,899,000Active5 beds 6 baths5,246 sq. ft.1405 Samantha Way, Keller, TX 76262
MLS# 21171896Listed by: ALLIE BETH ALLMAN & ASSOCIATES 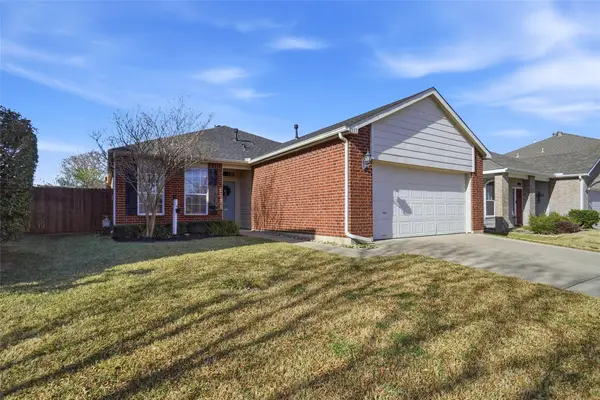 $335,000Pending3 beds 2 baths1,455 sq. ft.
$335,000Pending3 beds 2 baths1,455 sq. ft.1337 Pine Ridge Road, Roanoke, TX 76262
MLS# 21162350Listed by: KIMBALL REALTY GROUP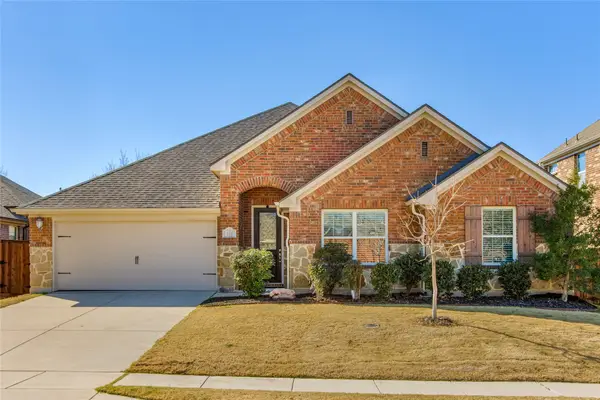 $515,000Active3 beds 3 baths2,580 sq. ft.
$515,000Active3 beds 3 baths2,580 sq. ft.332 Chinchester Drive, Roanoke, TX 76262
MLS# 21163027Listed by: KELLER WILLIAMS REALTY-FM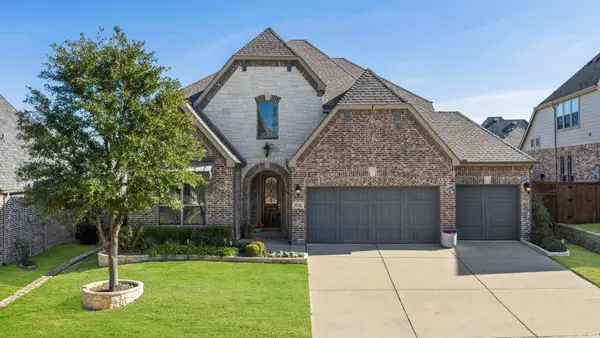 $769,000Active4 beds 3 baths3,423 sq. ft.
$769,000Active4 beds 3 baths3,423 sq. ft.1136 Broadmoor Way, Roanoke, TX 76262
MLS# 21160308Listed by: ALLIE BETH ALLMAN & ASSOC.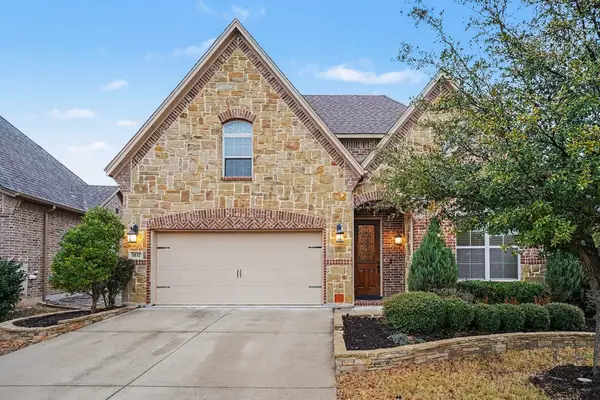 $645,000Pending4 beds 3 baths2,689 sq. ft.
$645,000Pending4 beds 3 baths2,689 sq. ft.1832 Halifax Street, Roanoke, TX 76262
MLS# 21162444Listed by: ORCHARD BROKERAGE

