111 Lanshire Drive, Rockwall, TX 75032
Local realty services provided by:ERA Empower
111 Lanshire Drive,Rockwall, TX 75032
$510,000Last list price
- 5 Beds
- 4 Baths
- - sq. ft.
- Single family
- Sold
Listed by: chris lamrock972-689-4975
Office: keller williams realty allen
MLS#:21028289
Source:GDAR
Sorry, we are unable to map this address
Price summary
- Price:$510,000
About this home
Welcome to this architectural masterpiece located in Rockwall near the harbor, dining, shopping, and entertainment. The entry will greet you with a dramatic split staircase. Luxury Vinyl flooring flows seamlessly into the grand living room with high ceiling. Special color changing lighting on the fans. Adjacent is the dream kitchen upgraded with elegant granite countertops and island There are an abundance of cabinets and countertops, and conveniently has a USB outlet. Beautiful archways throughout the home. The gracious 1st floor primary retreat has a see through fireplace leading from bedroom to bathroom. There is a separate shower and tub for soaking. All 4 bedrooms upstairs have direct access to bathrooms. There is also a game room and a study upstairs. Roof (2025), Gutters (2025), Fence stain (2025), Tankless water heater (2023). Additional parking with massive cement pad inside security gate that would be perfect for a boat, multiple cars, trailer, or even RV. No HOA. Big corner lot. Amazing schools. Close to parks. Schedule a showing today!
Contact an agent
Home facts
- Year built:2003
- Listing ID #:21028289
- Added:185 day(s) ago
- Updated:February 16, 2026 at 07:04 AM
Rooms and interior
- Bedrooms:5
- Total bathrooms:4
- Full bathrooms:3
- Half bathrooms:1
Heating and cooling
- Cooling:Central Air, Electric
- Heating:Central, Natural Gas
Structure and exterior
- Roof:Composition
- Year built:2003
Schools
- High school:Heath
- Middle school:Cain
- Elementary school:Amanda Rochell
Finances and disclosures
- Price:$510,000
- Tax amount:$7,387
New listings near 111 Lanshire Drive
- Open Sat, 2 to 4pmNew
 $539,900Active4 beds 4 baths3,097 sq. ft.
$539,900Active4 beds 4 baths3,097 sq. ft.112 Freedom Court, Rockwall, TX 75032
MLS# 21178063Listed by: REGAL, REALTORS - New
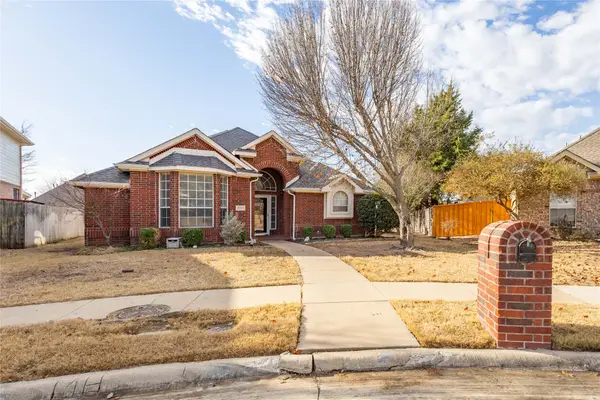 $365,000Active3 beds 2 baths1,623 sq. ft.
$365,000Active3 beds 2 baths1,623 sq. ft.2255 Garden Crest Drive, Rockwall, TX 75087
MLS# 21168741Listed by: TEXEL-ELITE HOMES OF TEXAS - New
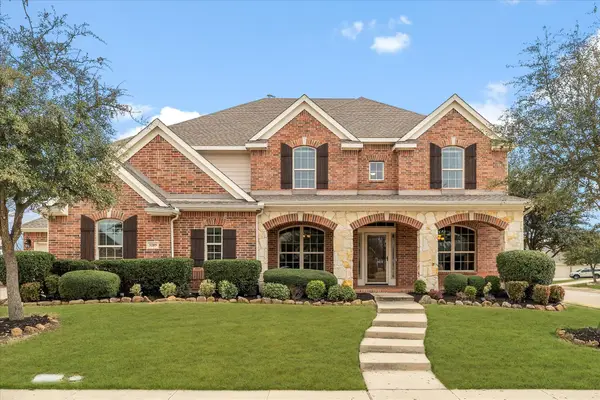 $535,000Active5 beds 4 baths3,443 sq. ft.
$535,000Active5 beds 4 baths3,443 sq. ft.3289 Bastrop Court, Rockwall, TX 75032
MLS# 21176755Listed by: BRADFORD ELITE REAL ESTATE LLC - New
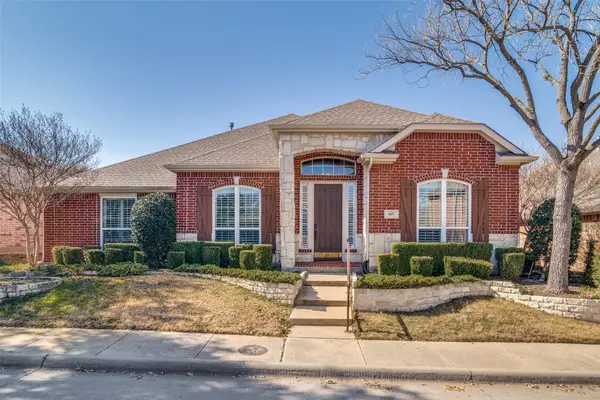 $560,000Active3 beds 3 baths3,001 sq. ft.
$560,000Active3 beds 3 baths3,001 sq. ft.667 Woodland Way, Rockwall, TX 75087
MLS# 21178890Listed by: KELLER WILLIAMS REALTY ALLEN - New
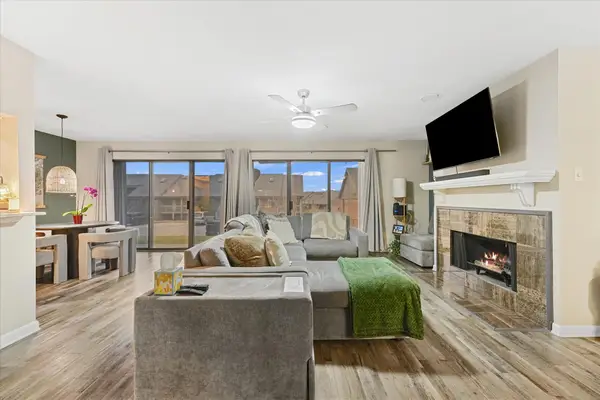 $235,000Active2 beds 2 baths1,154 sq. ft.
$235,000Active2 beds 2 baths1,154 sq. ft.1029 Signal Ridge Place, Rockwall, TX 75032
MLS# 21177838Listed by: LOCAL PRO REALTY LLC - New
 $550,000Active4 beds 3 baths2,287 sq. ft.
$550,000Active4 beds 3 baths2,287 sq. ft.5204 Yacht Club Drive, Rockwall, TX 75032
MLS# 21176537Listed by: COLDWELL BANKER REALTY - New
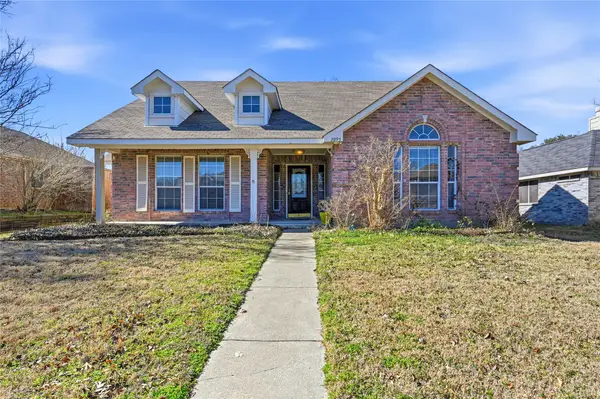 $319,000Active3 beds 2 baths1,567 sq. ft.
$319,000Active3 beds 2 baths1,567 sq. ft.3095 Wildflower Way, Rockwall, TX 75032
MLS# 21177853Listed by: CENTRAL METRO REALTY - New
 $309,900Active3 beds 2 baths1,514 sq. ft.
$309,900Active3 beds 2 baths1,514 sq. ft.3707 Sycamore Lane, Rockwall, TX 75032
MLS# 21178965Listed by: MAINSTAY BROKERAGE LLC - New
 $250,000Active2 beds 2 baths1,174 sq. ft.
$250,000Active2 beds 2 baths1,174 sq. ft.275 Henry M Chandler Drive, Rockwall, TX 75032
MLS# 21176289Listed by: M&D REAL ESTATE - New
 $329,000Active3 beds 2 baths1,697 sq. ft.
$329,000Active3 beds 2 baths1,697 sq. ft.1353 Grass Valley Drive, Rockwall, TX 75087
MLS# 21150310Listed by: LEN BUYSEE REALTY

