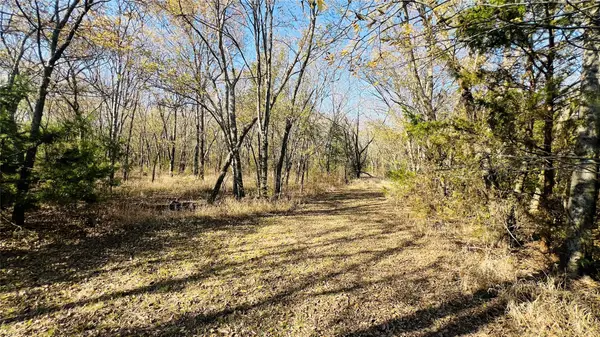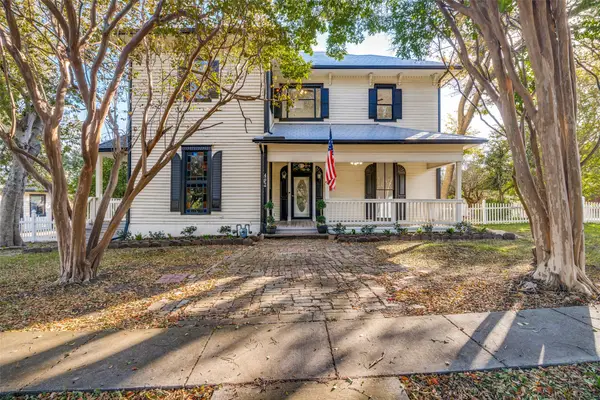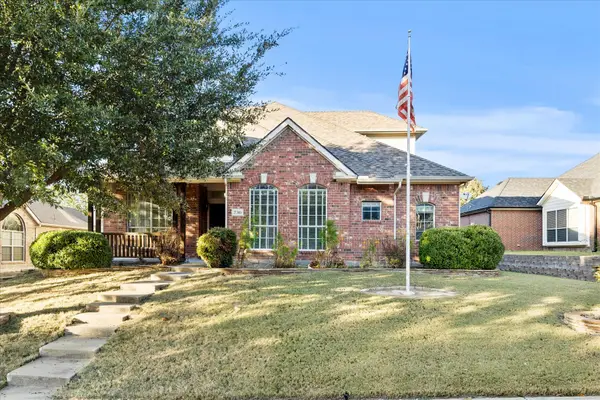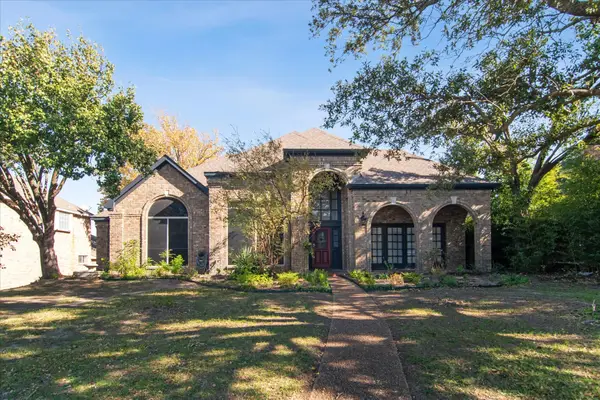1203 Chapel Drive, Rockwall, TX 75032
Local realty services provided by:ERA Courtyard Real Estate
Listed by: tanna pendleton972-850-8872
Office: northbrook realty group
MLS#:21091075
Source:GDAR
Price summary
- Price:$849,999
- Price per sq. ft.:$257.65
- Monthly HOA dues:$75
About this home
PRICE REDUCED!!! ASSUMABLE VA Loan (you don't have to be a veteran to qualify) @ 5.75% & very very low closing cost! This stunning, custom home in the boutique Whisper Rock neighborhood offers modern luxury and convenience, just minutes from Lake Ray Hubbard, marinas, shopping, dining, entertainment, and Rockwall schools. Located on an interior cul-de-sac lot with impressive curb appeal, the home features an open-concept floor plan perfect for entertaining. The family room boasts wood beam accent cathedral ceilings, while the chef’s kitchen includes quartz countertops, stainless steel appliances, a large island, ample cabinet storage, and a spacious dining area. Light and bright throughout, the home offers a downstairs master suite with a spa-style bath and enormous walk-in closet. A second living area can double as a game room or additional bedroom, and a fifth bedroom on the main floor makes for a perfect private office or flex space. Upstairs, three of the secondary bedrooms have ensuite baths, ensuring comfort and privacy for all. With a 3-car garage, large walk-out storage area, and close proximity to I-30 and the George Bush Freeway, this home offers both luxury and ease for those with busy lifestyles.
Contact an agent
Home facts
- Year built:2023
- Listing ID #:21091075
- Added:26 day(s) ago
- Updated:November 15, 2025 at 12:56 PM
Rooms and interior
- Bedrooms:5
- Total bathrooms:5
- Full bathrooms:4
- Half bathrooms:1
- Living area:3,299 sq. ft.
Heating and cooling
- Cooling:Ceiling Fans
- Heating:Central, Zoned
Structure and exterior
- Roof:Composition
- Year built:2023
- Building area:3,299 sq. ft.
- Lot area:0.26 Acres
Schools
- High school:Heath
- Middle school:Cain
- Elementary school:Amy Parks-Heath
Finances and disclosures
- Price:$849,999
- Price per sq. ft.:$257.65
New listings near 1203 Chapel Drive
- New
 $99,000Active3.48 Acres
$99,000Active3.48 Acres0 Dowell Circle, Rockwall, TX 75032
MLS# 21099795Listed by: REAL BROKER, LLC - New
 $529,990Active4 beds 3 baths2,358 sq. ft.
$529,990Active4 beds 3 baths2,358 sq. ft.803 Miramar Drive, Rockwall, TX 75087
MLS# 21110814Listed by: MCELROY TEAM REALTY - New
 $369,000Active3 beds 3 baths2,018 sq. ft.
$369,000Active3 beds 3 baths2,018 sq. ft.3324 Augusta Boulevard, Rockwall, TX 75087
MLS# 21095975Listed by: COLDWELL BANKER REALTY - New
 $670,000Active4 beds 4 baths3,848 sq. ft.
$670,000Active4 beds 4 baths3,848 sq. ft.905 Pleasant View Drive, Rockwall, TX 75087
MLS# 21103680Listed by: COMPASS RE TEXAS, LLC. - New
 $499,000Active5 beds 3 baths3,851 sq. ft.
$499,000Active5 beds 3 baths3,851 sq. ft.402 Munson Street, Rockwall, TX 75087
MLS# 21108847Listed by: EXP REALTY LLC - New
 $355,990Active4 beds 2 baths1,840 sq. ft.
$355,990Active4 beds 2 baths1,840 sq. ft.150 Willowbranch Drive, Fate, TX 75087
MLS# 21112600Listed by: JEANETTE ANDERSON REAL ESTATE - New
 $525,000Active4 beds 3 baths2,525 sq. ft.
$525,000Active4 beds 3 baths2,525 sq. ft.730 Monterey Drive, Rockwall, TX 75087
MLS# 21112563Listed by: REGAL, REALTORS - Open Sun, 1 to 4pmNew
 $605,000Active3 beds 4 baths2,935 sq. ft.
$605,000Active3 beds 4 baths2,935 sq. ft.1590 Sunset Hill Drive, Rockwall, TX 75087
MLS# 21100474Listed by: EXP REALTY LLC - New
 $697,900Active3 beds 3 baths2,978 sq. ft.
$697,900Active3 beds 3 baths2,978 sq. ft.214 Parkland Valley, Rockwall, TX 75087
MLS# 21103578Listed by: EXP REALTY LLC - Open Sun, 1 to 3pmNew
 $490,000Active3 beds 3 baths2,998 sq. ft.
$490,000Active3 beds 3 baths2,998 sq. ft.1235 Shores Boulevard, Rockwall, TX 75087
MLS# 21108668Listed by: COMPASS RE TEXAS, LLC.
