1520 Ashbourne Drive, Rockwall, TX 75087
Local realty services provided by:ERA Myers & Myers Realty
Listed by: adrienne hamblin, kevin hamblin972-898-8016
Office: coldwell banker apex, realtors
MLS#:21031782
Source:GDAR
Price summary
- Price:$470,000
- Price per sq. ft.:$164.22
- Monthly HOA dues:$29.17
About this home
All reasonable offers are welcome!! Have you been looking for a home in a well-established neighborhood with more updates than you can see with your eyes? If so, this home is it! This home had so many updates we had to create a separate list! This spacious home has 4 bedrooms, 2 ½ bathrooms, home office, formal dining, living and breakfast nook and an additional upstairs large flex game room or media room! Don’t miss the large, covered patios with a projection screen and mounted tv, sparkling swimming pool, huge treed backyard and the ultimate privacy fencing which leads to the Shores Park! This home is supported by a Generac generator which means less power concerns! The 40+ solar panels have reduced a general electric bill greatly! The swimming pool was newly replastered in 2024! HVAC has been fully replaced within the last 5 years-this included an upgraded Amana Air Handler which should provide a much cleaner air quality! This home is nestled in walking distance to Lake Ray Hubbard, the Shores Park and very close to Rockwall’s square which offers restaurants and boutiques!
Contact an agent
Home facts
- Year built:2003
- Listing ID #:21031782
- Added:185 day(s) ago
- Updated:February 17, 2026 at 07:17 AM
Rooms and interior
- Bedrooms:4
- Total bathrooms:3
- Full bathrooms:2
- Half bathrooms:1
- Living area:2,862 sq. ft.
Heating and cooling
- Cooling:Central Air
- Heating:Fireplaces
Structure and exterior
- Roof:Composition
- Year built:2003
- Building area:2,862 sq. ft.
- Lot area:0.23 Acres
Schools
- High school:Rockwall
- Middle school:JW Williams
- Elementary school:Nebbie Williams
Finances and disclosures
- Price:$470,000
- Price per sq. ft.:$164.22
- Tax amount:$7,747
New listings near 1520 Ashbourne Drive
- New
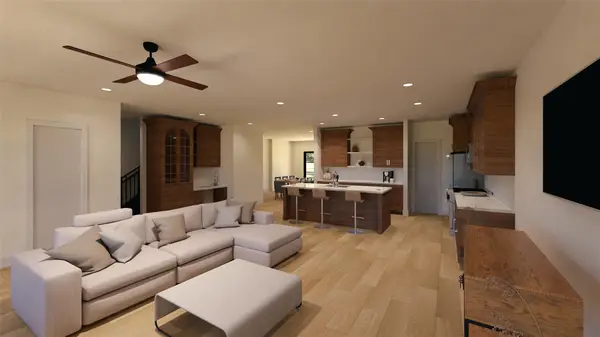 $775,000Active3 beds 4 baths2,372 sq. ft.
$775,000Active3 beds 4 baths2,372 sq. ft.5234 Barakat Drive, Rockwall, TX 75032
MLS# 21157408Listed by: LEGACY & CO. REAL ESTATE LLC - New
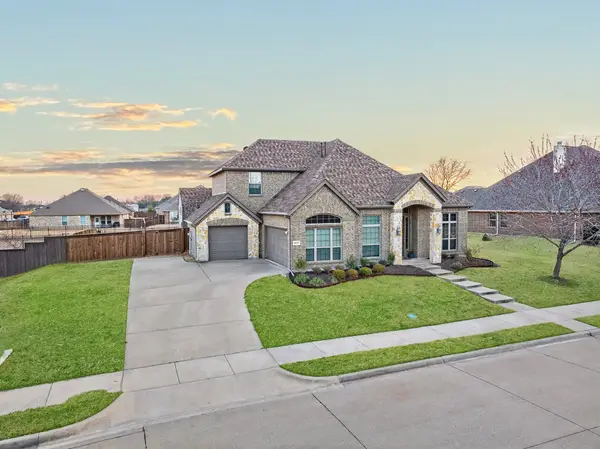 $500,000Active4 beds 4 baths3,050 sq. ft.
$500,000Active4 beds 4 baths3,050 sq. ft.3125 Wimberley Lane, Rockwall, TX 75032
MLS# 21182122Listed by: THE AGENCY ROCKWALL - New
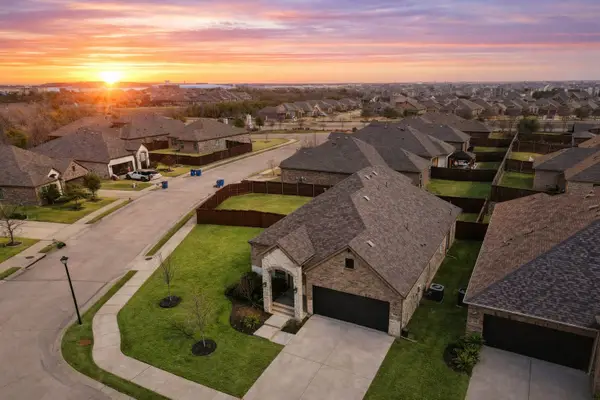 $429,900Active4 beds 3 baths2,132 sq. ft.
$429,900Active4 beds 3 baths2,132 sq. ft.1535 Charismatic Court, Rockwall, TX 75032
MLS# 21180572Listed by: KELLER WILLIAMS CENTRAL - New
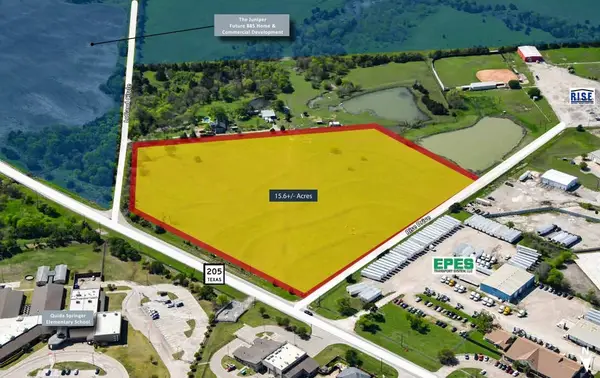 $3,750,000Active15.6 Acres
$3,750,000Active15.6 Acres0 Tx-205 Highway, Rockwall, TX 75032
MLS# 21181490Listed by: VANGUARD REAL ESTSATE ADVISORS - New
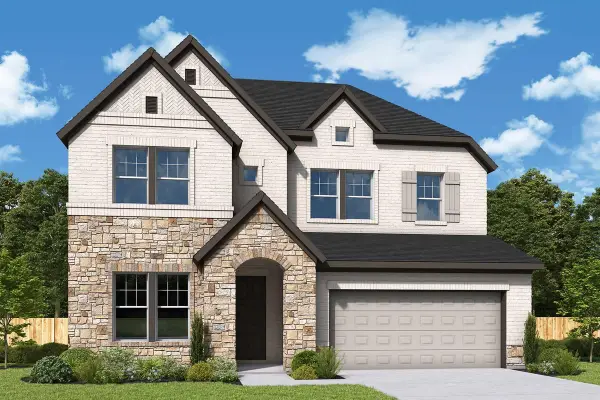 $564,701Active4 beds 4 baths2,699 sq. ft.
$564,701Active4 beds 4 baths2,699 sq. ft.1531 Lazio Way, Fate, TX 75087
MLS# 21181593Listed by: DAVID M. WEEKLEY - New
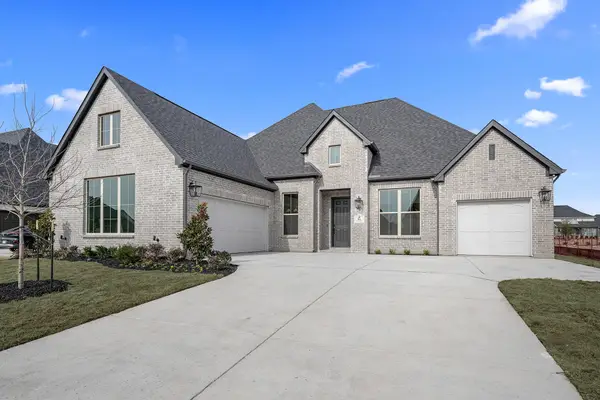 $769,900Active4 beds 4 baths3,095 sq. ft.
$769,900Active4 beds 4 baths3,095 sq. ft.814 Forest Creek Drive, Rockwall, TX 75087
MLS# 21181629Listed by: HUNTER DEHN REALTY - New
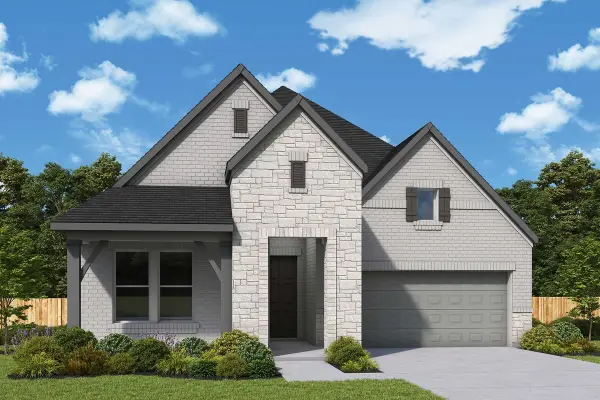 $521,347Active3 beds 2 baths2,130 sq. ft.
$521,347Active3 beds 2 baths2,130 sq. ft.1419 Tenuta Drive, Fate, TX 75087
MLS# 21181727Listed by: DAVID M. WEEKLEY - New
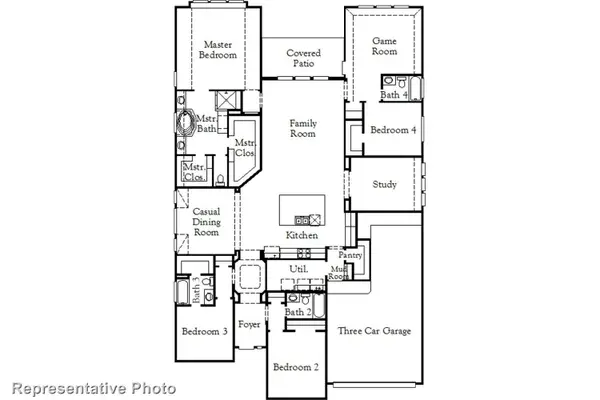 $683,204Active4 beds 4 baths3,091 sq. ft.
$683,204Active4 beds 4 baths3,091 sq. ft.2405 Miranda Lane, Rockwall, TX 75087
MLS# 21181178Listed by: HOMESUSA.COM - Open Wed, 10:30am to 5:30pmNew
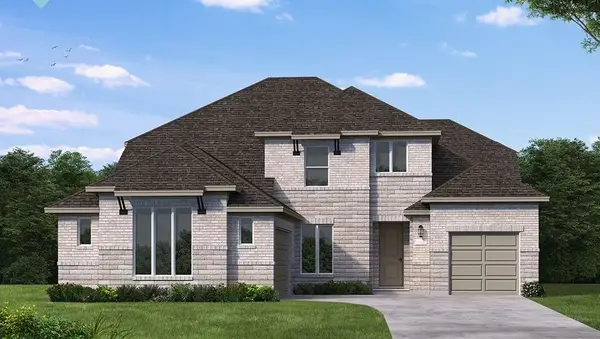 $735,726Active4 beds 4 baths3,667 sq. ft.
$735,726Active4 beds 4 baths3,667 sq. ft.2303 Laurel Drive, Rockwall, TX 75087
MLS# 21181148Listed by: HOMESUSA.COM - Open Sat, 2 to 4pmNew
 $539,900Active4 beds 4 baths3,097 sq. ft.
$539,900Active4 beds 4 baths3,097 sq. ft.112 Freedom Court, Rockwall, TX 75032
MLS# 21178063Listed by: REGAL, REALTORS

