1543 Englewood Drive, Rockwall, TX 75032
Local realty services provided by:ERA Newlin & Company
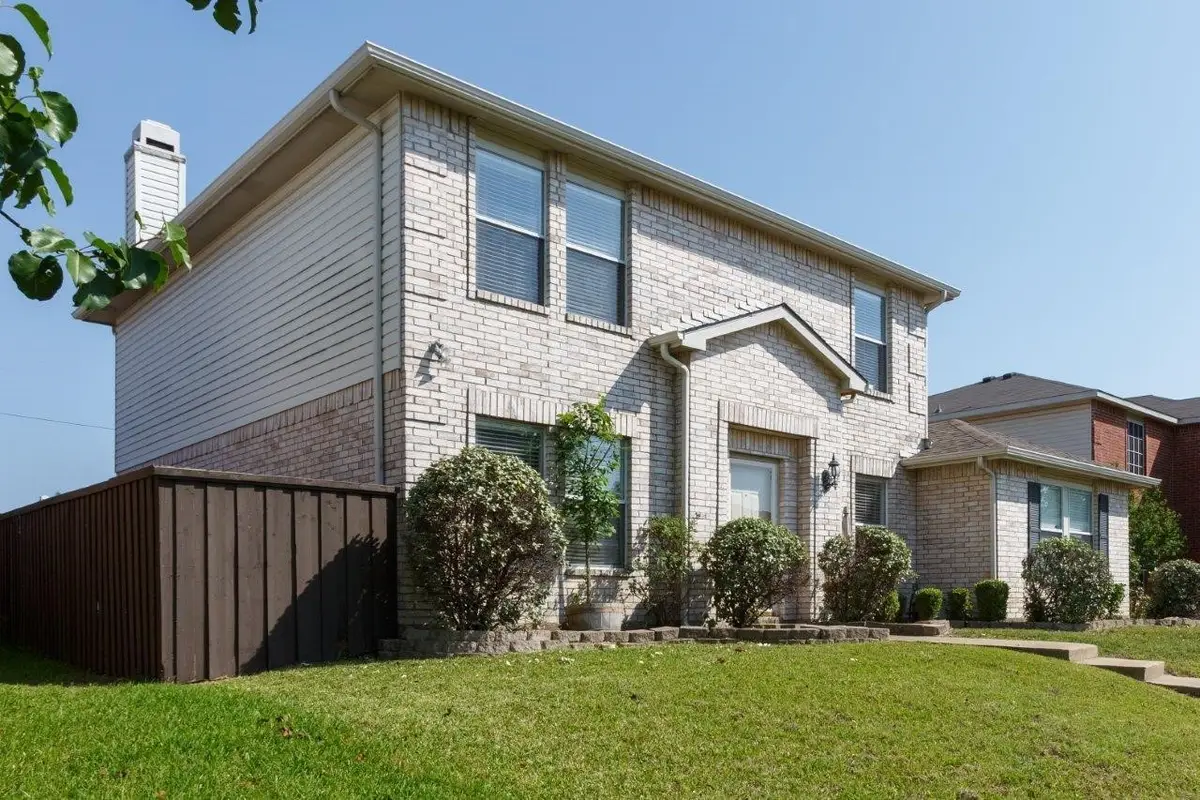
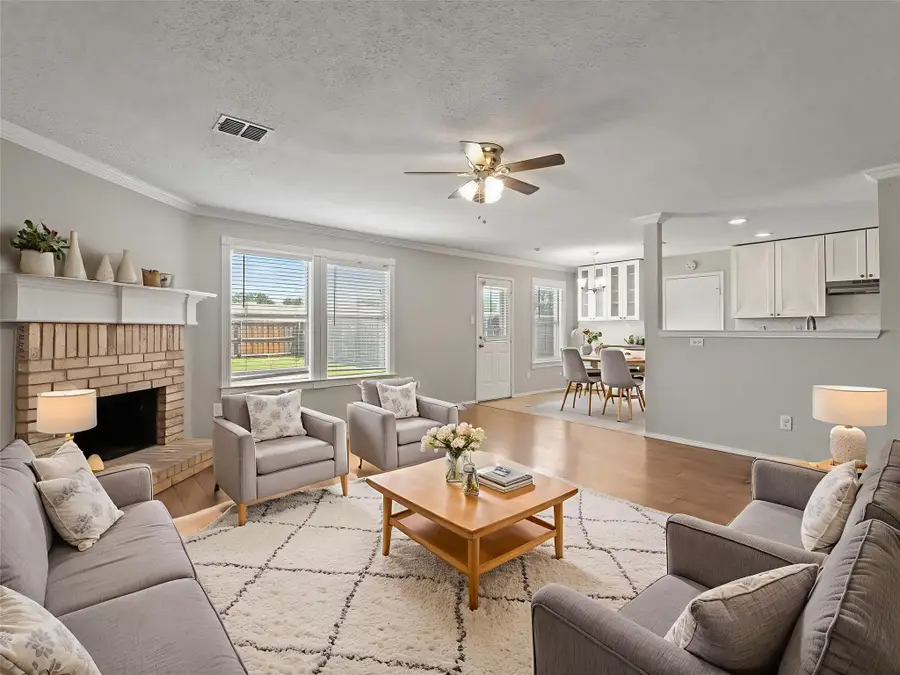
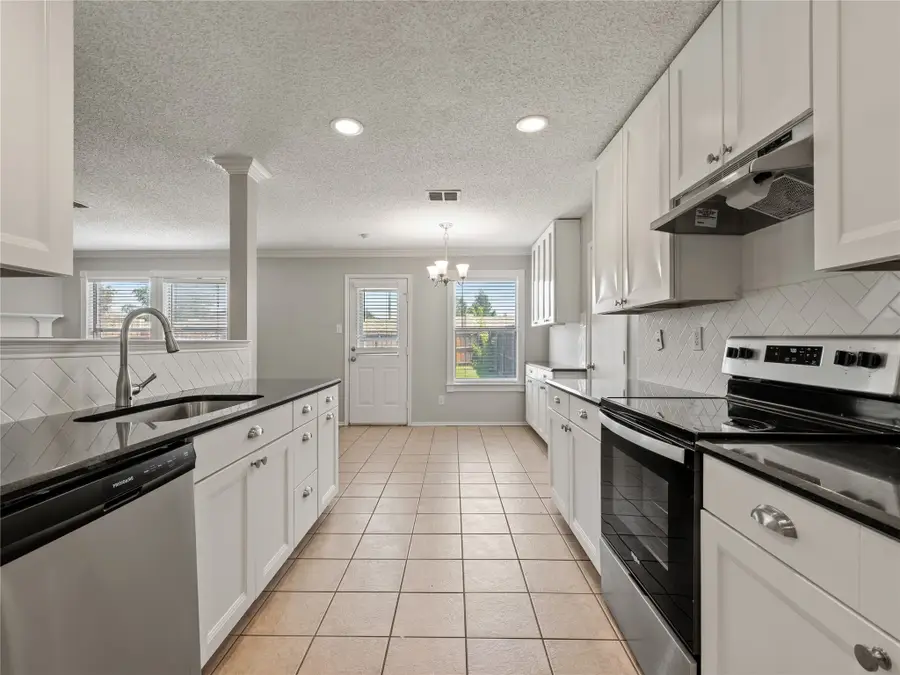
Listed by:crystal solensky214-415-4953
Office:keller williams realty dpr
MLS#:21006426
Source:GDAR
Price summary
- Price:$329,000
- Price per sq. ft.:$146.22
- Monthly HOA dues:$20
About this home
Versatile Living in a Prime Rockwall Location – Welcome to 1543 Englewood Drive
Ideally located in a welcoming Rockwall neighborhood, this spacious two-story home offers flexibility, comfort, and privacy for everyday living.
Featuring 4 bedrooms and 2.5 baths, the home is thoughtfully designed with the primary suite located downstairs for added convenience and separation. Upstairs, you’ll find three additional bedrooms plus a bonus or game room, perfect for entertaining, study time, or relaxing movie nights.
Downstairs, two separate dining areas provide options for formal and casual meals—one of which could easily serve as a second living area, playroom, or home office to suit your lifestyle. A two-car garage adds practical storage, while the private backyard offers extra privacy with no neighbors directly behind.
With a functional layout and space to grow, 1543 Englewood Drive is a smart choice for those seeking comfort, flexibility, and a great location in Rockwall.
Contact an agent
Home facts
- Year built:2000
- Listing Id #:21006426
- Added:29 day(s) ago
- Updated:August 20, 2025 at 11:56 AM
Rooms and interior
- Bedrooms:4
- Total bathrooms:3
- Full bathrooms:2
- Half bathrooms:1
- Living area:2,250 sq. ft.
Heating and cooling
- Cooling:Ceiling Fans, Central Air, Electric
- Heating:Central, Electric
Structure and exterior
- Roof:Composition
- Year built:2000
- Building area:2,250 sq. ft.
- Lot area:0.15 Acres
Schools
- High school:Heath
- Middle school:Herman E Utley
- Elementary school:Dorris Jones
Finances and disclosures
- Price:$329,000
- Price per sq. ft.:$146.22
New listings near 1543 Englewood Drive
- New
 $249,900Active2 beds 2 baths1,176 sq. ft.
$249,900Active2 beds 2 baths1,176 sq. ft.808 Signal Ridge Place, Rockwall, TX 75032
MLS# 21037317Listed by: MODERN CONCEPT REALTY - Open Sat, 2 to 4pmNew
 $615,000Active3 beds 3 baths2,787 sq. ft.
$615,000Active3 beds 3 baths2,787 sq. ft.202 Harbor Landing Drive, Rockwall, TX 75032
MLS# 21028456Listed by: ALLIE BETH ALLMAN & ASSOCIATES - Open Sat, 1 to 3pmNew
 $625,000Active5 beds 4 baths4,187 sq. ft.
$625,000Active5 beds 4 baths4,187 sq. ft.2300 Gold Coast Court, Rockwall, TX 75087
MLS# 21035275Listed by: COLDWELL BANKER APEX, REALTORS - New
 $554,770Active3 beds 3 baths2,129 sq. ft.
$554,770Active3 beds 3 baths2,129 sq. ft.1019 Olympic Drive, Rockwall, TX 75087
MLS# 21035953Listed by: HOMESUSA.COM - New
 $629,770Active4 beds 4 baths3,011 sq. ft.
$629,770Active4 beds 4 baths3,011 sq. ft.1023 Olympic Drive, Rockwall, TX 75087
MLS# 21035881Listed by: HOMESUSA.COM - New
 $579,770Active4 beds 3 baths2,370 sq. ft.
$579,770Active4 beds 3 baths2,370 sq. ft.1044 Olympic Drive, Rockwall, TX 75087
MLS# 21035886Listed by: HOMESUSA.COM - Open Thu, 10am to 6pmNew
 $695,000Active5 beds 5 baths3,667 sq. ft.
$695,000Active5 beds 5 baths3,667 sq. ft.2102 Huntwick Way, Rockwall, TX 75087
MLS# 21035499Listed by: HOMESUSA.COM - New
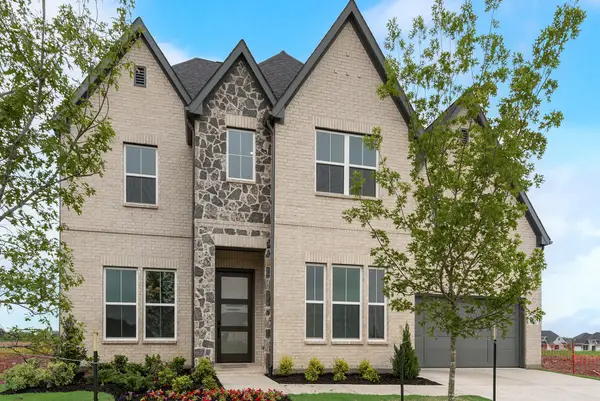 $689,900Active4 beds 3 baths3,353 sq. ft.
$689,900Active4 beds 3 baths3,353 sq. ft.3231 Fisher Road, Rockwall, TX 75032
MLS# 21034989Listed by: HUNTER DEHN REALTY - New
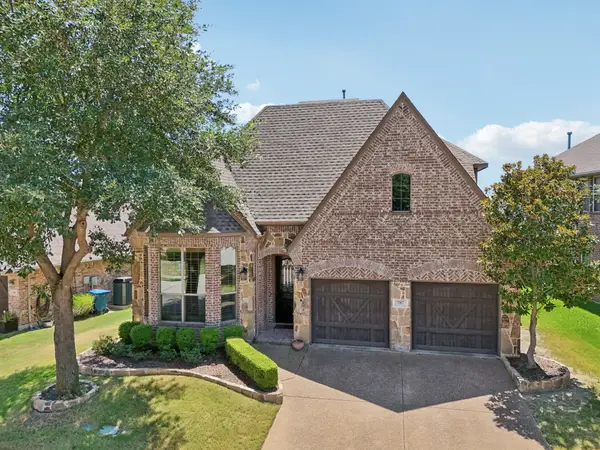 $599,000Active4 beds 4 baths3,250 sq. ft.
$599,000Active4 beds 4 baths3,250 sq. ft.787 Miramar Drive, Rockwall, TX 75087
MLS# 21024377Listed by: JESSICA HARGIS REALTY, LLC - Open Thu, 10:30am to 5:30pmNew
 $387,995Active3 beds 2 baths1,649 sq. ft.
$387,995Active3 beds 2 baths1,649 sq. ft.2829 Fargo Mews, Fate, TX 75087
MLS# 21034359Listed by: HOMESUSA.COM

