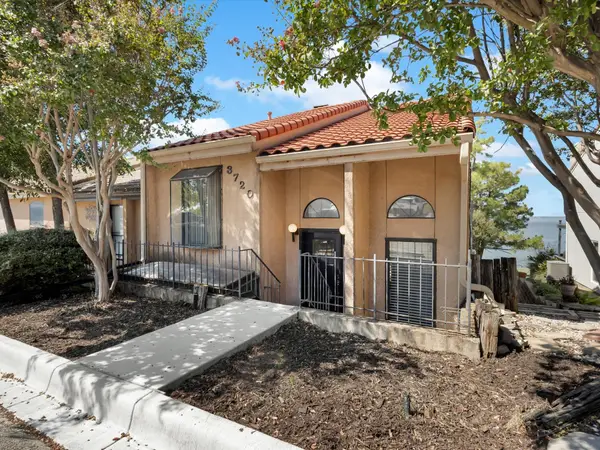2140 Harvester Drive, Rockwall, TX 75032
Local realty services provided by:ERA Empower
Listed by:margie zwart770-886-9000
Office:mark spain real estate
MLS#:20966637
Source:GDAR
Price summary
- Price:$388,000
- Price per sq. ft.:$170.7
- Monthly HOA dues:$33.33
About this home
Welcome to your dream home in the highly sought-after Lofland Farms community in Rockwall, Texas! This charming 4-bedroom, 3-bath ranch-style home blends comfort, functionality, and curb appeal, all nestled on a beautifully landscaped .25-acre lot with mature trees and inviting outdoor living spaces.
Inside, a thoughtful split floorplan offers both privacy and open-concept living. Two bedrooms and a full bath sit on one side, while the primary suite and a separate guest suite are on the other—ideal for multi-generational living or hosting guests. Each bedroom is generously sized, and all three bathrooms are tastefully appointed.
At the heart of the home is a spacious kitchen with abundant cabinetry, ample counter space, and a layout perfect for cooking and entertaining. The kitchen opens to a large living area, creating a warm and welcoming space for everyday living or special gatherings.
Step outside to your private backyard retreat featuring mature shade trees, lush landscaping, and an extended patio—perfect for barbecues or relaxing evenings under the stars. A newer fence with an electric gate adds both security and convenience. Plus, the electric-powered “She Shed” offers flexible space for hobbies, a workshop, or a home office.
Additional highlights include a covered front porch, 2-car garage, and efficient use of space throughout. Located just steps from top community amenities including a pool, park, clubhouse, and walking trails, with the elementary school right in the neighborhood.
Don’t miss this rare opportunity to own a spacious, move-in ready home in one of Rockwall’s most welcoming and amenity-rich communities!
Contact an agent
Home facts
- Year built:2004
- Listing ID #:20966637
- Added:88 day(s) ago
- Updated:October 04, 2025 at 11:41 AM
Rooms and interior
- Bedrooms:4
- Total bathrooms:3
- Full bathrooms:3
- Living area:2,273 sq. ft.
Heating and cooling
- Cooling:Central Air, Electric
- Heating:Central, Electric
Structure and exterior
- Roof:Composition
- Year built:2004
- Building area:2,273 sq. ft.
- Lot area:0.25 Acres
Schools
- High school:Heath
- Middle school:Herman E Utley
- Elementary school:Doris Cullins-Lake Pointe
Finances and disclosures
- Price:$388,000
- Price per sq. ft.:$170.7
New listings near 2140 Harvester Drive
- New
 $719,995Active4 beds 5 baths3,785 sq. ft.
$719,995Active4 beds 5 baths3,785 sq. ft.3140 Tobias Ln, Rockwall, TX 75032
MLS# 21078073Listed by: HOMESUSA.COM - New
 $729,995Active5 beds 6 baths3,785 sq. ft.
$729,995Active5 beds 6 baths3,785 sq. ft.3109 Fisher Rd, Rockwall, TX 75032
MLS# 21078080Listed by: HOMESUSA.COM - New
 $286,500Active3 beds 2 baths1,643 sq. ft.
$286,500Active3 beds 2 baths1,643 sq. ft.1028 Signal Ridge Place, Rockwall, TX 75032
MLS# 21077341Listed by: MONUMENT REALTY - New
 $425,000Active3 beds 3 baths2,144 sq. ft.
$425,000Active3 beds 3 baths2,144 sq. ft.3720 Mediterranean Street, Rockwall, TX 75087
MLS# 21076360Listed by: KELLER WILLIAMS ROCKWALL - New
 $450,000Active4 beds 3 baths3,243 sq. ft.
$450,000Active4 beds 3 baths3,243 sq. ft.211 Rockbrook Drive, Rockwall, TX 75087
MLS# 21073639Listed by: COLDWELL BANKER APEX, REALTORS - New
 $610,000Active4 beds 3 baths2,598 sq. ft.
$610,000Active4 beds 3 baths2,598 sq. ft.527 Melody Meadow Drive, Rockwall, TX 75087
MLS# 21073712Listed by: REAL BROKER, LLC - New
 $360,000Active4 beds 2 baths2,188 sq. ft.
$360,000Active4 beds 2 baths2,188 sq. ft.490 Lynne Drive, Rockwall, TX 75032
MLS# 21076864Listed by: DECORATIVE REAL ESTATE - New
 $745,995Active5 beds 5 baths4,088 sq. ft.
$745,995Active5 beds 5 baths4,088 sq. ft.3105 Fisher Road, Rockwall, TX 75032
MLS# 21076754Listed by: HOMESUSA.COM - New
 $674,995Active4 beds 4 baths3,850 sq. ft.
$674,995Active4 beds 4 baths3,850 sq. ft.3133 Tobias Lane, Rockwall, TX 75032
MLS# 21076777Listed by: HOMESUSA.COM - New
 $609,999Active4 beds 5 baths3,020 sq. ft.
$609,999Active4 beds 5 baths3,020 sq. ft.3117 Fisher Road, Rockwall, TX 75032
MLS# 21076787Listed by: HOMESUSA.COM
