2171 Harvester Drive, Rockwall, TX 75032
Local realty services provided by:ERA Steve Cook & Co, Realtors
Listed by:patty turner972-772-7000
Office:keller williams rockwall
MLS#:20967974
Source:GDAR
Price summary
- Price:$399,900
- Price per sq. ft.:$211.48
- Monthly HOA dues:$51
About this home
Modern updates and an exceptional backyard come together in this beautifully maintained home. This wonderfully maintained home sits on an expansive 0.29-acre lot—a rare find in the area! Step inside to discover a light-filled floor plan featuring a formal dining area, a cozy living room with fireplace, and a fully remodeled kitchen boasting quartz countertops, stainless steel appliances, crisp white cabinetry, and bar seating that opens seamlessly to the living space—perfect for everyday living or entertaining. The spacious Master suite includes a versatile bonus area that was originally an optional 4th bedroom—currently used as an office, but ideal for a nursery, sitting room, workout space, or creative studio. The ensuite bath features dual sinks, updated fixtures, and both a soaking tub and separate shower. Out back, you’ll fall in love with the huge backyard—fully fenced, with no homes directly behind. Enjoy a covered patio with TV mount, additional concrete pad for grilling or games, and raised garden beds ready for your green thumb. Other highlights include access to the neighborhood pool, playground, and nearby elementary school. Conveniently located with easy access to I-30 and minutes from shopping, dining, and the soon-to-open H-E-B.
This move-in ready home is a standout opportunity in a welcoming community—schedule your private tour today!
Contact an agent
Home facts
- Year built:2004
- Listing ID #:20967974
- Added:124 day(s) ago
- Updated:October 09, 2025 at 11:35 AM
Rooms and interior
- Bedrooms:3
- Total bathrooms:2
- Full bathrooms:2
- Living area:1,891 sq. ft.
Heating and cooling
- Cooling:Central Air
- Heating:Central, Electric
Structure and exterior
- Roof:Composition
- Year built:2004
- Building area:1,891 sq. ft.
- Lot area:0.29 Acres
Schools
- High school:Heath
- Middle school:Cain
- Elementary school:Dorris Jones
Finances and disclosures
- Price:$399,900
- Price per sq. ft.:$211.48
- Tax amount:$5,564
New listings near 2171 Harvester Drive
- Open Sat, 1 to 3pmNew
 $769,900Active4 beds 4 baths3,711 sq. ft.
$769,900Active4 beds 4 baths3,711 sq. ft.1001 Amber Knoll Drive, Rockwall, TX 75087
MLS# 21082662Listed by: REGAL, REALTORS - New
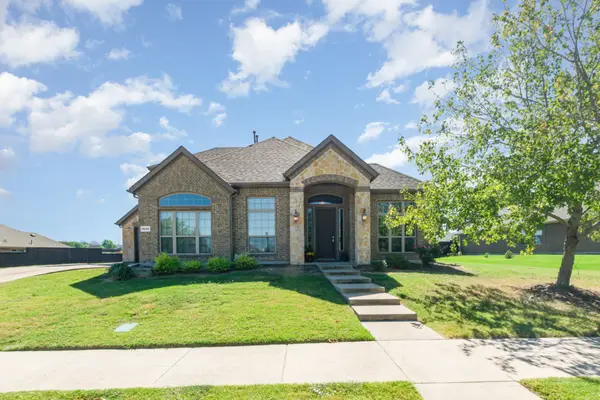 $540,000Active5 beds 4 baths3,031 sq. ft.
$540,000Active5 beds 4 baths3,031 sq. ft.3125 Wimberley Lane, Rockwall, TX 75032
MLS# 21087864Listed by: MARK SPAIN REAL ESTATE - New
 $225,000Active3 beds 2 baths1,183 sq. ft.
$225,000Active3 beds 2 baths1,183 sq. ft.226 Rockwall Parkway, Rockwall, TX 75032
MLS# 21085410Listed by: EBBY HALLIDAY, REALTORS - Open Sun, 12 to 3pmNew
 $650,000Active2 beds 3 baths3,189 sq. ft.
$650,000Active2 beds 3 baths3,189 sq. ft.505 Columbia Drive, Rockwall, TX 75032
MLS# 21083151Listed by: KELLER WILLIAMS ROCKWALL - New
 $515,000Active3 beds 2 baths2,101 sq. ft.
$515,000Active3 beds 2 baths2,101 sq. ft.5813 Yacht Club Drive, Rockwall, TX 75032
MLS# 21086410Listed by: REGAL, REALTORS - New
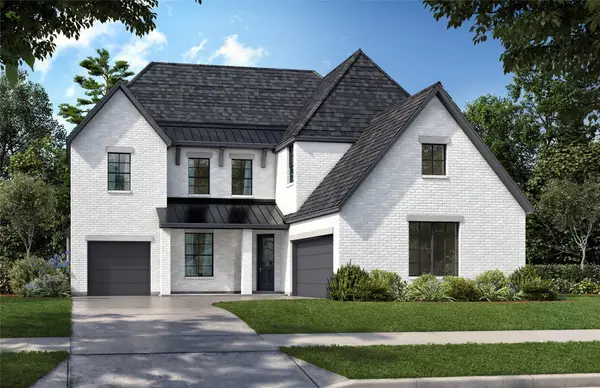 $799,900Active5 beds 6 baths3,950 sq. ft.
$799,900Active5 beds 6 baths3,950 sq. ft.3247 Tobias Lane, Rockwall, TX 75032
MLS# 21086414Listed by: HUNTER DEHN REALTY - New
 $774,990Active4 beds 4 baths3,481 sq. ft.
$774,990Active4 beds 4 baths3,481 sq. ft.1059 Lookout Drive, Rockwall, TX 75087
MLS# 21086386Listed by: DAVID M. WEEKLEY - New
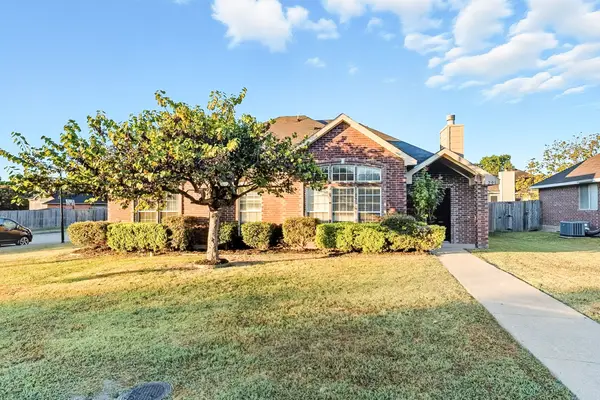 $275,000Active3 beds 2 baths1,312 sq. ft.
$275,000Active3 beds 2 baths1,312 sq. ft.201 Parkway Court, Rockwall, TX 75032
MLS# 21085414Listed by: MAINSTAY BROKERAGE LLC - New
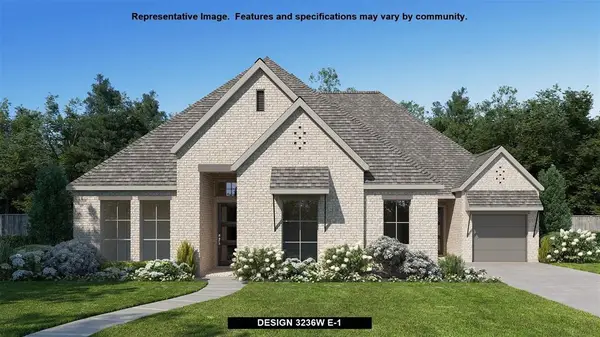 $748,900Active4 beds 4 baths3,236 sq. ft.
$748,900Active4 beds 4 baths3,236 sq. ft.1914 Benedetto Way, McLendon Chisholm, TX 75087
MLS# 21085629Listed by: PERRY HOMES REALTY LLC - New
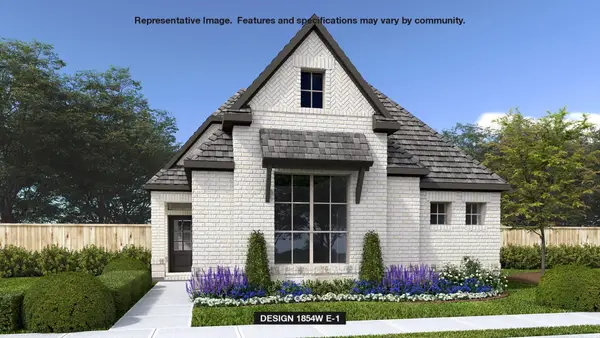 $449,900Active3 beds 2 baths1,854 sq. ft.
$449,900Active3 beds 2 baths1,854 sq. ft.2809 Fargo Mews, Fate, TX 75087
MLS# 21085589Listed by: PERRY HOMES REALTY LLC
