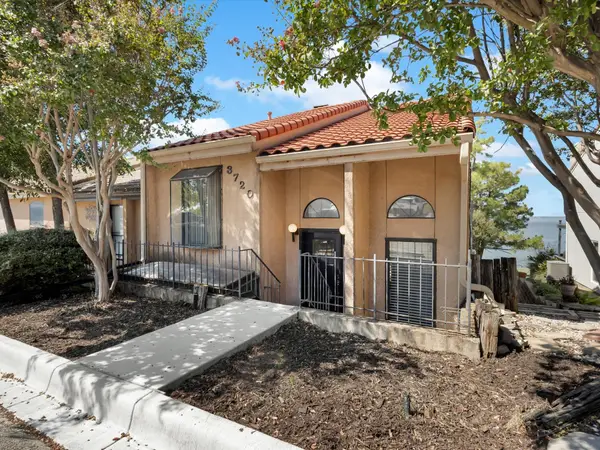273 Devonport Drive, Rockwall, TX 75032
Local realty services provided by:ERA Empower
Listed by:jerry welch972-771-8163
Office:ebby halliday, realtors
MLS#:21013730
Source:GDAR
Price summary
- Price:$608,350
- Price per sq. ft.:$230.7
- Monthly HOA dues:$39.17
About this home
Buyers finanacing fell through. Their loss is your gain. Wellington Manor has just over 100 homes on estate-sized lots. This home sits on 1.5 acres and was meticulously crafted home built by Altura Homes. This like-new, mildly lived-in (no kids or pets) single-story residence boasts 4 bedrooms, 3.5 bathrooms, a dining room or office, and a spacious 3-car garage, all spanning 2,645 sq ft of living space. Upon entering, you're greeted by an inviting floor plan that is both comfortable and functional. The kitchen and breakfast area seamlessly flow into the family room, creating a perfect space for everyday living and entertaining. Accommodating guests is effortless with a guest room featuring a private en-suite, while two additional bedrooms share a well-appointed Jack & Jill bathroom, each equipped with individual vanities and a shared tub and toilet. The master suite is nestled in its own wing for ultimate privacy. It exudes luxury with upgraded, plush carpeting. Pamper yourself in the spacious master bath, complete with a large walk-in closet, his & her vanities, and a separate tub and shower. Entertainment options abound with a dedicated game room, ideal for hosting gatherings and creating lasting memories with family and friends. The covered back patio opens directly to the kitchen, providing convenient access. Whether you are working from home, using it for your home management area, or a reading-TV room, the study awaits. This home is also designed with energy efficiency in mind, boasting natural light through large windows while maintaining a comfortable interior climate year-round. You will find Texas native landscaping, for easy in both maintaining it and watering. Being on 1.5 acres, this home offers ample space for outdoor amenities such as a sprawling pool, pool house, or workshop, making it a haven for relaxation and recreation. Additionally, the home features a private video security setup, ensuring peace of mind and security for you and your loved ones.
Contact an agent
Home facts
- Year built:2020
- Listing ID #:21013730
- Added:64 day(s) ago
- Updated:October 04, 2025 at 11:41 AM
Rooms and interior
- Bedrooms:4
- Total bathrooms:4
- Full bathrooms:3
- Half bathrooms:1
- Living area:2,637 sq. ft.
Heating and cooling
- Cooling:Ceiling Fans, Central Air, Electric
- Heating:Central, Propane
Structure and exterior
- Roof:Composition
- Year built:2020
- Building area:2,637 sq. ft.
- Lot area:1.5 Acres
Schools
- High school:Heath
- Middle school:Cain
- Elementary school:Amy Parks-Heath
Finances and disclosures
- Price:$608,350
- Price per sq. ft.:$230.7
- Tax amount:$7,931
New listings near 273 Devonport Drive
- New
 $719,995Active4 beds 5 baths3,785 sq. ft.
$719,995Active4 beds 5 baths3,785 sq. ft.3140 Tobias Ln, Rockwall, TX 75032
MLS# 21078073Listed by: HOMESUSA.COM - New
 $729,995Active5 beds 6 baths3,785 sq. ft.
$729,995Active5 beds 6 baths3,785 sq. ft.3109 Fisher Rd, Rockwall, TX 75032
MLS# 21078080Listed by: HOMESUSA.COM - New
 $286,500Active3 beds 2 baths1,643 sq. ft.
$286,500Active3 beds 2 baths1,643 sq. ft.1028 Signal Ridge Place, Rockwall, TX 75032
MLS# 21077341Listed by: MONUMENT REALTY - New
 $425,000Active3 beds 3 baths2,144 sq. ft.
$425,000Active3 beds 3 baths2,144 sq. ft.3720 Mediterranean Street, Rockwall, TX 75087
MLS# 21076360Listed by: KELLER WILLIAMS ROCKWALL - New
 $450,000Active4 beds 3 baths3,243 sq. ft.
$450,000Active4 beds 3 baths3,243 sq. ft.211 Rockbrook Drive, Rockwall, TX 75087
MLS# 21073639Listed by: COLDWELL BANKER APEX, REALTORS - New
 $610,000Active4 beds 3 baths2,598 sq. ft.
$610,000Active4 beds 3 baths2,598 sq. ft.527 Melody Meadow Drive, Rockwall, TX 75087
MLS# 21073712Listed by: REAL BROKER, LLC - New
 $360,000Active4 beds 2 baths2,188 sq. ft.
$360,000Active4 beds 2 baths2,188 sq. ft.490 Lynne Drive, Rockwall, TX 75032
MLS# 21076864Listed by: DECORATIVE REAL ESTATE - New
 $745,995Active5 beds 5 baths4,088 sq. ft.
$745,995Active5 beds 5 baths4,088 sq. ft.3105 Fisher Road, Rockwall, TX 75032
MLS# 21076754Listed by: HOMESUSA.COM - New
 $674,995Active4 beds 4 baths3,850 sq. ft.
$674,995Active4 beds 4 baths3,850 sq. ft.3133 Tobias Lane, Rockwall, TX 75032
MLS# 21076777Listed by: HOMESUSA.COM - New
 $609,999Active4 beds 5 baths3,020 sq. ft.
$609,999Active4 beds 5 baths3,020 sq. ft.3117 Fisher Road, Rockwall, TX 75032
MLS# 21076787Listed by: HOMESUSA.COM
