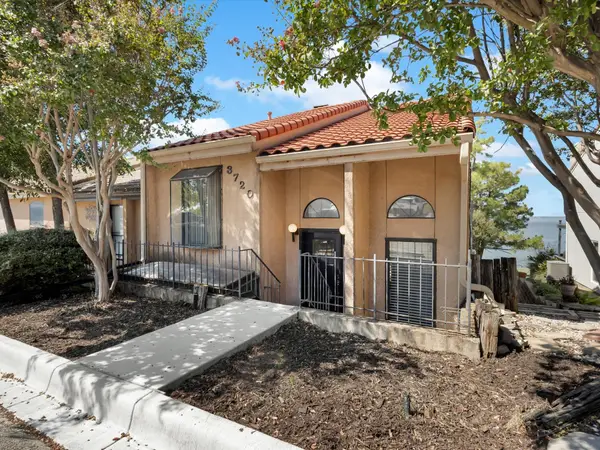352 Henry M Chandler Drive, Rockwall, TX 75032
Local realty services provided by:ERA Courtyard Real Estate
Listed by:blake scroggins214-418-3972
Office:trophy homes realty
MLS#:20997037
Source:GDAR
Price summary
- Price:$225,000
- Price per sq. ft.:$262.24
- Monthly HOA dues:$243
About this home
Welcome to Your New Lakeview Retreat!
This charming condo offers easy living and unbeatable access to Lake Ray Hubbard, just minutes from the water. The traditional one-story layout features an open living area with a cozy wood-burning fireplace, perfect for relaxing evenings.
The kitchen is thoughtfully designed with ample cabinetry, an eat-in breakfast nook, and included appliances—refrigerator, electric cooktop, oven, microwave, dishwasher, and disposal. A stackable washer-dryer area conveniently located in the kitchen maximizes efficiency.
Enjoy laminate flooring throughout, high-speed internet availability, and abundant natural light from multiple exposures. Assigned parking and an HOA that covers insurance, grounds maintenance, management fees, and trash make this home virtually worry-free.
**Buyer or buyer's representative to verify all information. “All information deemed reliable but not guaranteed. Buyers and agents must verify all property facts.”
Whether you're seeking a full-time residence or weekend getaway near the lake, this condo delivers convenience, comfort, and value—all in a well-managed community.
Contact an agent
Home facts
- Year built:1983
- Listing ID #:20997037
- Added:63 day(s) ago
- Updated:October 04, 2025 at 07:31 AM
Rooms and interior
- Bedrooms:1
- Total bathrooms:1
- Full bathrooms:1
- Living area:858 sq. ft.
Heating and cooling
- Cooling:Central Air
- Heating:Central
Structure and exterior
- Year built:1983
- Building area:858 sq. ft.
- Lot area:0.06 Acres
Schools
- High school:Heath
- Middle school:Cain
- Elementary school:Dorothy Smith Pullen
Finances and disclosures
- Price:$225,000
- Price per sq. ft.:$262.24
- Tax amount:$4,097
New listings near 352 Henry M Chandler Drive
- New
 $719,995Active4 beds 5 baths3,785 sq. ft.
$719,995Active4 beds 5 baths3,785 sq. ft.3140 Tobias Ln, Rockwall, TX 75032
MLS# 21078073Listed by: HOMESUSA.COM - New
 $729,995Active5 beds 6 baths3,785 sq. ft.
$729,995Active5 beds 6 baths3,785 sq. ft.3109 Fisher Rd, Rockwall, TX 75032
MLS# 21078080Listed by: HOMESUSA.COM - New
 $286,500Active3 beds 2 baths1,643 sq. ft.
$286,500Active3 beds 2 baths1,643 sq. ft.1028 Signal Ridge Place, Rockwall, TX 75032
MLS# 21077341Listed by: MONUMENT REALTY - New
 $425,000Active3 beds 3 baths2,144 sq. ft.
$425,000Active3 beds 3 baths2,144 sq. ft.3720 Mediterranean Street, Rockwall, TX 75087
MLS# 21076360Listed by: KELLER WILLIAMS ROCKWALL - New
 $450,000Active4 beds 3 baths3,243 sq. ft.
$450,000Active4 beds 3 baths3,243 sq. ft.211 Rockbrook Drive, Rockwall, TX 75087
MLS# 21073639Listed by: COLDWELL BANKER APEX, REALTORS - New
 $610,000Active4 beds 3 baths2,598 sq. ft.
$610,000Active4 beds 3 baths2,598 sq. ft.527 Melody Meadow Drive, Rockwall, TX 75087
MLS# 21073712Listed by: REAL BROKER, LLC - New
 $360,000Active4 beds 2 baths2,188 sq. ft.
$360,000Active4 beds 2 baths2,188 sq. ft.490 Lynne Drive, Rockwall, TX 75032
MLS# 21076864Listed by: DECORATIVE REAL ESTATE - New
 $745,995Active5 beds 5 baths4,088 sq. ft.
$745,995Active5 beds 5 baths4,088 sq. ft.3105 Fisher Road, Rockwall, TX 75032
MLS# 21076754Listed by: HOMESUSA.COM - New
 $674,995Active4 beds 4 baths3,850 sq. ft.
$674,995Active4 beds 4 baths3,850 sq. ft.3133 Tobias Lane, Rockwall, TX 75032
MLS# 21076777Listed by: HOMESUSA.COM - New
 $609,999Active4 beds 5 baths3,020 sq. ft.
$609,999Active4 beds 5 baths3,020 sq. ft.3117 Fisher Road, Rockwall, TX 75032
MLS# 21076787Listed by: HOMESUSA.COM
