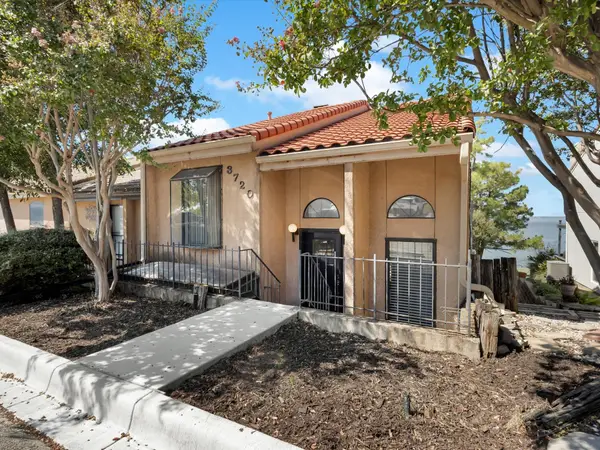4214 Selborne Drive, Rockwall, TX 75032
Local realty services provided by:ERA Myers & Myers Realty
Listed by:kyle gunter214-675-5953
Office:re/max premier
MLS#:20999217
Source:GDAR
Price summary
- Price:$625,000
- Price per sq. ft.:$190.49
- Monthly HOA dues:$88.67
About this home
Great value, great home. Recently added swimming pool with plenty of surface decking, waterfall feature, large tanning area and it is HEATED! This home brings you a warm welcome with a spacious front porch that over looks green space across the street- right out your front door! Great for sitting and meeting. As you enter you find a welcoming entrance with views through the home to the back yard. Rich wood floors leads to large living with a fireplace and wall of windows on to a screened-in spacious back patio overlooking the summer pleasing refreshing NEW pool. Master retreat with a closet fit for royalty has views onto back yard. Oversized kitchen and eating area also has breakfast bar seating- great for entertaining. Gas cooktop, white cabinets, solid quartz countertops with built-in microwave and wall oven. Large island for setting out your feast! Guest bed or study is in the front with a full bath along with 2 secondary bedrooms with ample space. Upstairs you will find a large separated game room with a half bath and good storage! Gutters, great landscaping! the home feels very private with no homes looking into your back yard and a view between houses of a greenbelt with a walking path that traverses the neighborhood. New homes are selling for 700 to 850plus with no private pool! Come get this great home and make it yours TODAY! Easy to show and easy to fall in love with!
Contact an agent
Home facts
- Year built:2019
- Listing ID #:20999217
- Added:83 day(s) ago
- Updated:October 05, 2025 at 11:45 AM
Rooms and interior
- Bedrooms:4
- Total bathrooms:4
- Full bathrooms:3
- Half bathrooms:1
- Living area:3,281 sq. ft.
Heating and cooling
- Cooling:Ceiling Fans, Central Air
- Heating:Central, Natural Gas
Structure and exterior
- Roof:Composition
- Year built:2019
- Building area:3,281 sq. ft.
- Lot area:0.21 Acres
Schools
- High school:Heath
- Middle school:Cain
- Elementary school:Ouida Springer
Finances and disclosures
- Price:$625,000
- Price per sq. ft.:$190.49
- Tax amount:$8,989
New listings near 4214 Selborne Drive
- New
 $719,995Active4 beds 5 baths3,785 sq. ft.
$719,995Active4 beds 5 baths3,785 sq. ft.3140 Tobias Ln, Rockwall, TX 75032
MLS# 21078073Listed by: HOMESUSA.COM - New
 $729,995Active5 beds 6 baths3,785 sq. ft.
$729,995Active5 beds 6 baths3,785 sq. ft.3109 Fisher Rd, Rockwall, TX 75032
MLS# 21078080Listed by: HOMESUSA.COM - New
 $286,500Active3 beds 2 baths1,643 sq. ft.
$286,500Active3 beds 2 baths1,643 sq. ft.1028 Signal Ridge Place, Rockwall, TX 75032
MLS# 21077341Listed by: MONUMENT REALTY - New
 $425,000Active3 beds 3 baths2,144 sq. ft.
$425,000Active3 beds 3 baths2,144 sq. ft.3720 Mediterranean Street, Rockwall, TX 75087
MLS# 21076360Listed by: KELLER WILLIAMS ROCKWALL - New
 $450,000Active4 beds 3 baths3,243 sq. ft.
$450,000Active4 beds 3 baths3,243 sq. ft.211 Rockbrook Drive, Rockwall, TX 75087
MLS# 21073639Listed by: COLDWELL BANKER APEX, REALTORS - New
 $610,000Active4 beds 3 baths2,598 sq. ft.
$610,000Active4 beds 3 baths2,598 sq. ft.527 Melody Meadow Drive, Rockwall, TX 75087
MLS# 21073712Listed by: REAL BROKER, LLC - New
 $360,000Active4 beds 2 baths2,188 sq. ft.
$360,000Active4 beds 2 baths2,188 sq. ft.490 Lynne Drive, Rockwall, TX 75032
MLS# 21076864Listed by: DECORATIVE REAL ESTATE - New
 $745,995Active5 beds 5 baths4,088 sq. ft.
$745,995Active5 beds 5 baths4,088 sq. ft.3105 Fisher Road, Rockwall, TX 75032
MLS# 21076754Listed by: HOMESUSA.COM - New
 $674,995Active4 beds 4 baths3,850 sq. ft.
$674,995Active4 beds 4 baths3,850 sq. ft.3133 Tobias Lane, Rockwall, TX 75032
MLS# 21076777Listed by: HOMESUSA.COM - New
 $609,999Active4 beds 5 baths3,020 sq. ft.
$609,999Active4 beds 5 baths3,020 sq. ft.3117 Fisher Road, Rockwall, TX 75032
MLS# 21076787Listed by: HOMESUSA.COM
