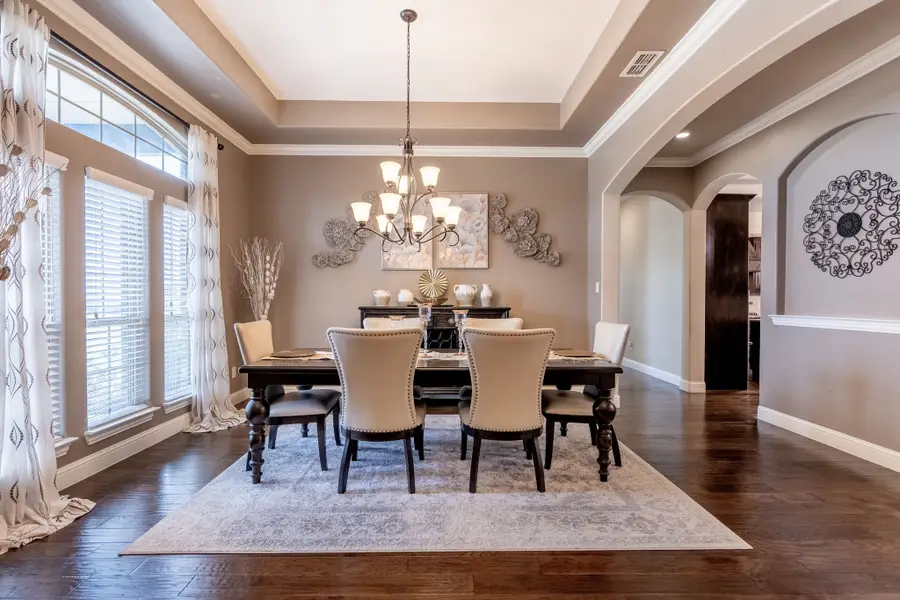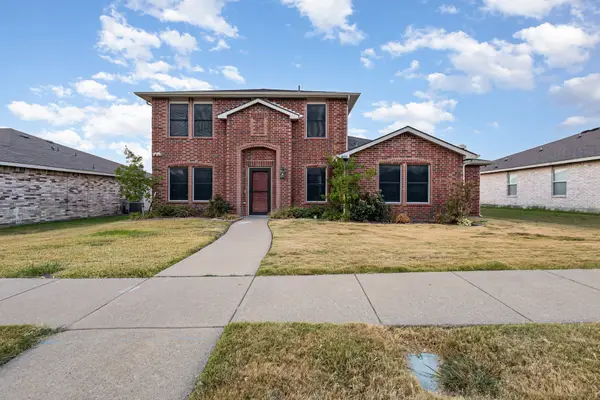536 Livestock Drive, Rockwall, TX 75032
Local realty services provided by:ERA Newlin & Company



Listed by:patty turner972-772-7000
Office:keller williams rockwall
MLS#:20888731
Source:GDAR
Price summary
- Price:$850,000
- Price per sq. ft.:$206.76
- Monthly HOA dues:$31.25
About this home
Exceptional design and refined finishes define this luxury single-story home on over 2 acres. A grand foyer with soaring ceilings, arches, & art niches sets a welcoming tone. The gorgeous kitchen features double ovens, 5-burner professional-grade gas cooktop, walk-in pantry, custom vent hood, & an oversized island and breakfast bar with seating for six. The spacious living area is anchored by a stone gas fireplace, lighted floating shelves, and a dramatic 5-ft chandelier. The private primary suite offers marble-look tile, tray ceiling, bay window, patio access, and a spa-style bath - Dual vanities, garden tub, walk-in shower with bench, & a large custom closet. Generous guest rooms, French-door study, & large game room provide flexibility. The climate-controlled sunroom (34x10) includes epoxy floors, cedar trim, solar screens, TV wiring, & more. Enjoy outdoor living under a pergola with fans & lighting, stone fire pit, and privacy landscaping. Gated driveway, turret-style porch, and 3-car garage complete the home.
Contact an agent
Home facts
- Year built:2016
- Listing Id #:20888731
- Added:141 day(s) ago
- Updated:August 21, 2025 at 11:31 AM
Rooms and interior
- Bedrooms:4
- Total bathrooms:3
- Full bathrooms:3
- Living area:4,111 sq. ft.
Heating and cooling
- Cooling:Ceiling Fans, Central Air, Electric
- Heating:Central
Structure and exterior
- Year built:2016
- Building area:4,111 sq. ft.
- Lot area:2.21 Acres
Schools
- High school:Heath
- Middle school:Cain
- Elementary school:Amy Parks-Heath
Finances and disclosures
- Price:$850,000
- Price per sq. ft.:$206.76
- Tax amount:$12,435
New listings near 536 Livestock Drive
- New
 $364,900Active5 beds 3 baths2,213 sq. ft.
$364,900Active5 beds 3 baths2,213 sq. ft.1745 Cresthill Drive, Rockwall, TX 75087
MLS# 21017533Listed by: MAINSTAY BROKERAGE LLC - New
 $340,000Active3 beds 2 baths1,960 sq. ft.
$340,000Active3 beds 2 baths1,960 sq. ft.3617 Smoketree Drive, Rockwall, TX 75032
MLS# 21029097Listed by: MARK SPAIN REAL ESTATE - New
 $549,000Active5 beds 3 baths2,382 sq. ft.
$549,000Active5 beds 3 baths2,382 sq. ft.2531 Compassion Court, Heath, TX 75032
MLS# 21038272Listed by: KEY TREK-CC - New
 $330,000Active4 beds 3 baths2,277 sq. ft.
$330,000Active4 beds 3 baths2,277 sq. ft.1484 Glenwick Drive, Rockwall, TX 75032
MLS# 21037468Listed by: MARK SPAIN REAL ESTATE - New
 $667,182Active5 beds 5 baths3,774 sq. ft.
$667,182Active5 beds 5 baths3,774 sq. ft.2606 Lasalle Drive, Rockwall, TX 75032
MLS# 21037567Listed by: VISIONS REALTY & INVESTMENTS - Open Sun, 1 to 3pmNew
 $499,999Active4 beds 3 baths2,680 sq. ft.
$499,999Active4 beds 3 baths2,680 sq. ft.141 Liberty Lane, Rockwall, TX 75032
MLS# 21021781Listed by: COLDWELL BANKER APEX, REALTORS - New
 $249,900Active2 beds 2 baths1,176 sq. ft.
$249,900Active2 beds 2 baths1,176 sq. ft.808 Signal Ridge Place, Rockwall, TX 75032
MLS# 21037317Listed by: MODERN CONCEPT REALTY - Open Sat, 2 to 4pmNew
 $615,000Active3 beds 3 baths2,787 sq. ft.
$615,000Active3 beds 3 baths2,787 sq. ft.202 Harbor Landing Drive, Rockwall, TX 75032
MLS# 21028456Listed by: ALLIE BETH ALLMAN & ASSOCIATES - Open Sat, 1 to 3pmNew
 $625,000Active5 beds 4 baths4,187 sq. ft.
$625,000Active5 beds 4 baths4,187 sq. ft.2300 Gold Coast Court, Rockwall, TX 75087
MLS# 21035275Listed by: COLDWELL BANKER APEX, REALTORS - New
 $554,770Active3 beds 3 baths2,129 sq. ft.
$554,770Active3 beds 3 baths2,129 sq. ft.1019 Olympic Drive, Rockwall, TX 75087
MLS# 21035953Listed by: HOMESUSA.COM
