180 Bradley Ln, Rosanky, TX 78953
Local realty services provided by:ERA Experts
Listed by: philip hutson
Office: compass re texas, llc.
MLS#:7408690
Source:ACTRIS
180 Bradley Ln,Rosanky, TX 78953
$950,000
- 4 Beds
- 3 Baths
- 3,660 sq. ft.
- Single family
- Active
Price summary
- Price:$950,000
- Price per sq. ft.:$259.56
About this home
Tucked away on a private driveway, this serene log cabin offers breathtaking views of acres of rolling hills, making it the perfect escape from the hustle and bustle of daily life. Featuring expansive balconies, a sunroom with 10-foot glass windows, and a peaceful, wooded landscape ideal for hiking or horseback riding, this home is a true sanctuary. The log cabin has been recently re-stained by a professional log home company, ensuring it maintains its beautiful, rustic charm.
Inside, you'll find 3 separate AC heating units to maintain the perfect temperature year-round, as well as 2 cozy wood fireplaces for a warm, inviting ambiance. The chef-inspired kitchen boasts granite countertops, a spacious butcher block central island w/storage, top-of-the-line appliances including a Dynasty gas stove w/7 burners, Samsung fridge, and Bosch microwave, and a large walk-in pantry. There is also a beautiful enclosed sunroom/office on the back of the home w/floor to ceiling windows, slate floors in most rooms, wood beams, tongue/groove wood ceilings and accent walls add to the charm!
For outdoor enthusiasts and animal lovers, the property is set up for horses with a walk-in stable, storage barn, and three outbuildings: a workshop, horse storage, and a general storage barn. A dedicated dog yard with year-round artificial turf offers convenience for pet owners, and the carport area includes a 220 plug-in for EV hookups.
Perfect for entertaining, the home includes a pool table in the game room area, two wood fireplaces, and ample space for hosting guests. Located just 25 minutes from SpaceX, Twitter, and The Boring Company, and 45 minutes from Tesla and Austin-Bergstrom International Airport, this home combines privacy and convenience.
Whether you're relaxing on the huge balcony enjoying the stunning views of the adjoining ranch, exploring the woodlands, or enjoying the comfort of this well-appointed cabin, this property promises the ultimate peaceful retreat.
Contact an agent
Home facts
- Year built:1986
- Listing ID #:7408690
- Updated:January 08, 2026 at 04:30 PM
Rooms and interior
- Bedrooms:4
- Total bathrooms:3
- Full bathrooms:2
- Half bathrooms:1
- Living area:3,660 sq. ft.
Heating and cooling
- Cooling:Central, Electric
- Heating:Central, Electric, Fireplace(s)
Structure and exterior
- Roof:Metal
- Year built:1986
- Building area:3,660 sq. ft.
Schools
- High school:Smithville
- Elementary school:Smithville
Utilities
- Water:Public
- Sewer:Septic Tank
Finances and disclosures
- Price:$950,000
- Price per sq. ft.:$259.56
- Tax amount:$13,838 (2024)
New listings near 180 Bradley Ln
- New
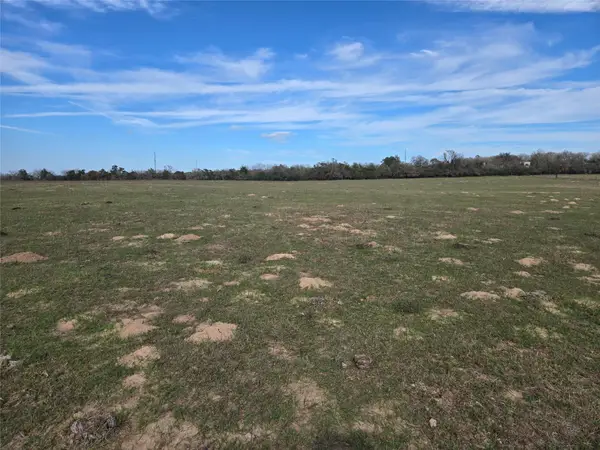 $350,000Active-- beds -- baths
$350,000Active-- beds -- baths0 Hofferek Rd, Rosanky, TX 78953
MLS# 2634489Listed by: HORIZON REALTY - Open Sat, 1 to 3pmNew
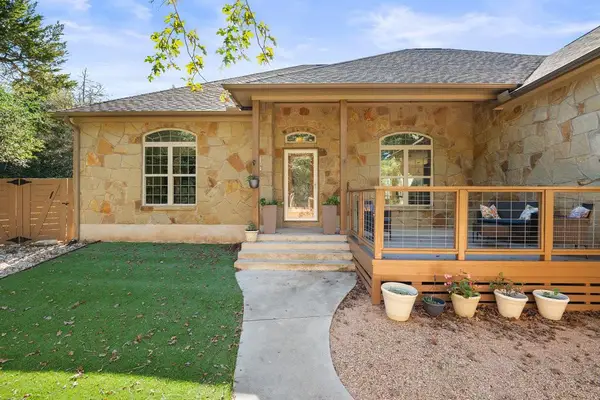 $654,000Active3 beds 3 baths2,471 sq. ft.
$654,000Active3 beds 3 baths2,471 sq. ft.267 Corral Rd, Smithville, TX 78957
MLS# 4457089Listed by: MODUS REAL ESTATE 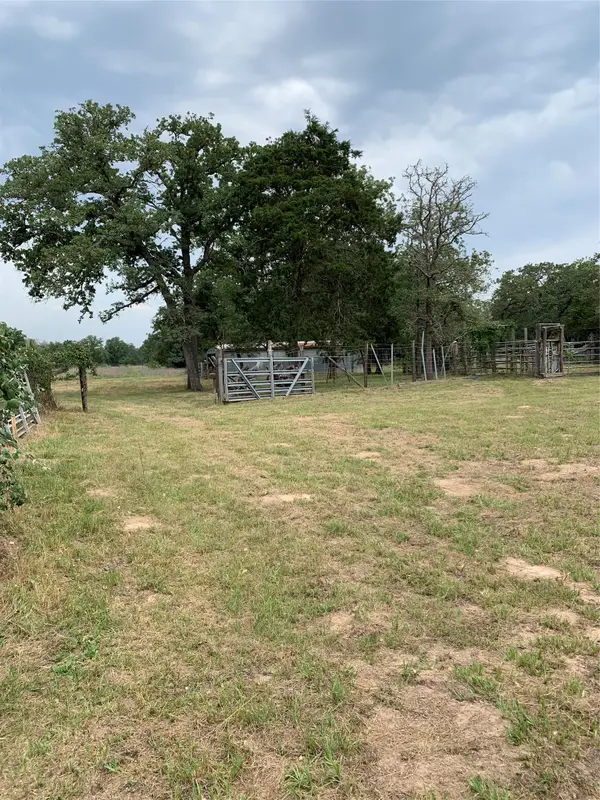 $324,975Active-- beds -- baths
$324,975Active-- beds -- baths276 Ott Rd, Rosanky, TX 78953
MLS# 3181429Listed by: EXIT REALTY ADVISORS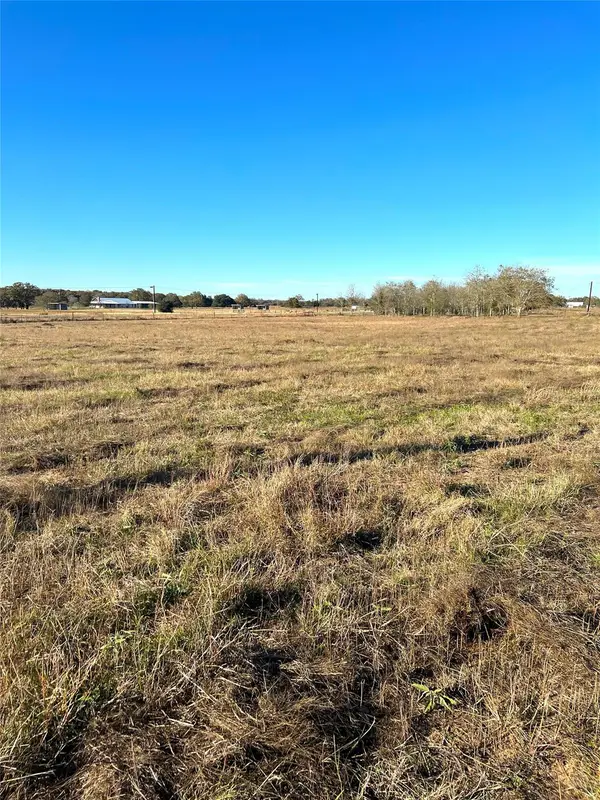 $149,900Active0 Acres
$149,900Active0 Acres0000 Hwy 304 Highway, Rosanky, TX 78953
MLS# 6056167Listed by: LONE STAR LAND SALES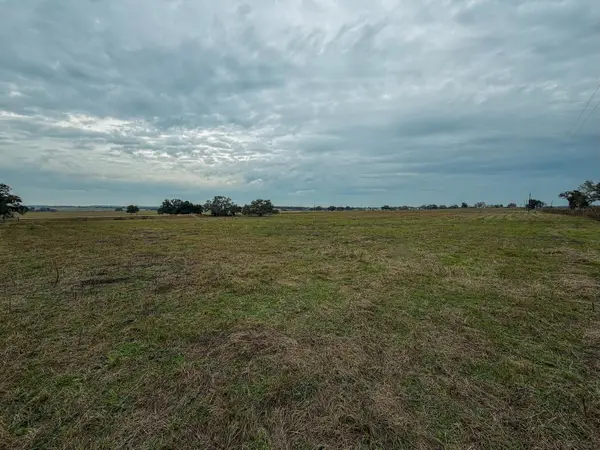 $79,900Active0 Acres
$79,900Active0 AcresTBD Lot 13 Cardinal Rd, Rosanky, TX 78953
MLS# 2718386Listed by: LONE STAR LAND SALES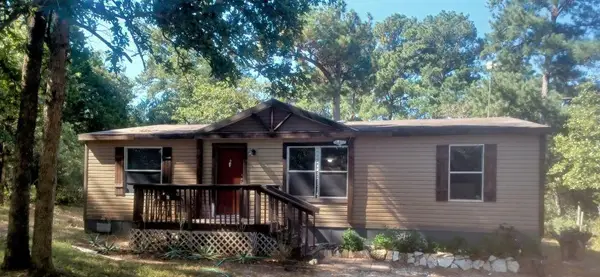 $335,000Active2 beds 2 baths1,120 sq. ft.
$335,000Active2 beds 2 baths1,120 sq. ft.172 Pine Canyon Dr, Smithville, TX 78957
MLS# 2245003Listed by: LISTING RESULTS, LLC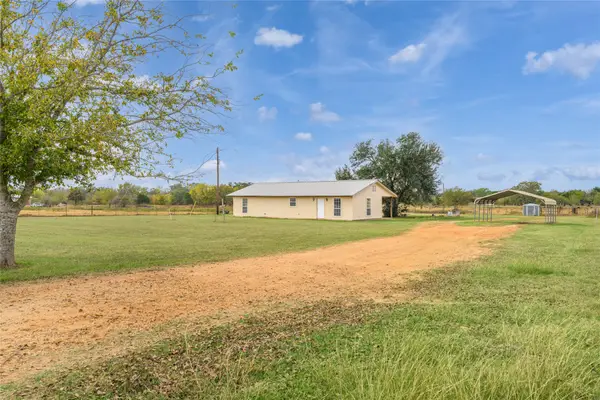 $410,000Active2 beds 2 baths1,212 sq. ft.
$410,000Active2 beds 2 baths1,212 sq. ft.174 Easley Road, Smithville, TX 78957
MLS# 94923840Listed by: ROUND TOP REAL ESTATE $199,000Active0 Acres
$199,000Active0 Acres157 Campfire Way, Smithville, TX 78957
MLS# 5262847Listed by: ALL CITY REAL ESTATE LTD. CO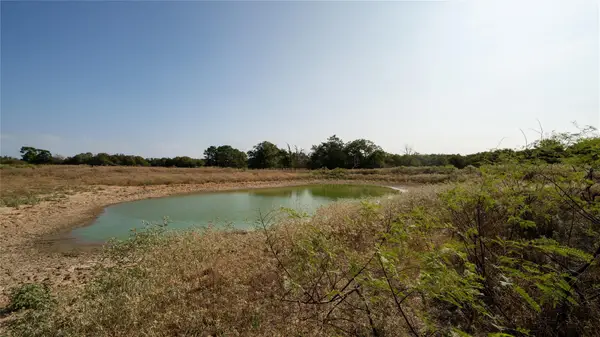 $389,000Active0 Acres
$389,000Active0 AcresTBD TRACT 8 Cedar Rock Rd, Rosanky, TX 78953
MLS# 3961224Listed by: TX REC LAND REAL ESTATE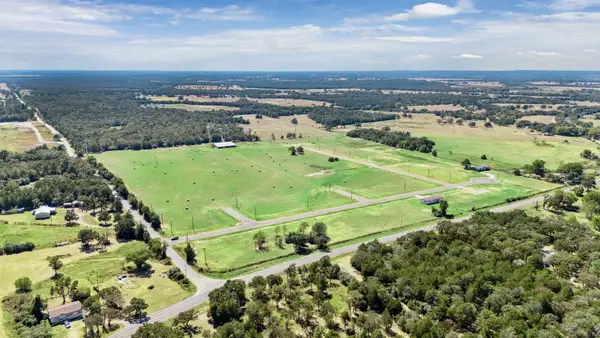 $85,000Active0 Acres
$85,000Active0 Acres105 Nyala Ln, Rosanky, TX 78616
MLS# 3571313Listed by: COMPASS RE TEXAS, LLC
