2438 Fm 535 Highway, Rosanky, TX 78953
Local realty services provided by:ERA Experts
Listed by: richard martin
Office: horizon realty
MLS#:2836500
Source:ACTRIS
2438 Fm 535 Highway,Rosanky, TX 78953
$824,000
- 3 Beds
- 3 Baths
- 2,594 sq. ft.
- Single family
- Active
Price summary
- Price:$824,000
- Price per sq. ft.:$317.66
About this home
Peaceful and secluded and beautiful! - Getting harder and harder to find. Tree canopied country lane opens up to gorgeous cleared 29.6 acres. Whistling mature pine trees and mature oaks. The interior of house has lots of character, including sloped/beamed ceilings, 2 floor to ceiling fireplaces, wood stove, kitchen island, and hardwood flooring, but needs cosmetic updating. It is full of estate contents so no pics yet. There is a cute detached 660 square foot bedroom/bath/kitchen guest house overlooks creek. Piney Creek, on the eastern edge, offers a myriad of cliffs and outcroppings just waiting for adventures. The 40 x 60 steel beamed workshop has many uses benefitting from 5 sliding overhead doors and an efficiency apartment. Let the imagine run with the dog kennels. Minimal flood plain exists on the eastern edge of property along the creek. The house is full of estate contents so no pics yet. The "lane" is a 30' owned strip leading from FM 535. See docs for floodplain and plat map. No survey available.
Contact an agent
Home facts
- Year built:1970
- Listing ID #:2836500
- Updated:January 08, 2026 at 04:30 PM
Rooms and interior
- Bedrooms:3
- Total bathrooms:3
- Full bathrooms:2
- Half bathrooms:1
- Living area:2,594 sq. ft.
Heating and cooling
- Cooling:Central
- Heating:Central
Structure and exterior
- Roof:Metal
- Year built:1970
- Building area:2,594 sq. ft.
Schools
- High school:Smithville
- Elementary school:Smithville
Utilities
- Water:Public
- Sewer:Septic Tank
Finances and disclosures
- Price:$824,000
- Price per sq. ft.:$317.66
- Tax amount:$9,156 (2025)
New listings near 2438 Fm 535 Highway
- New
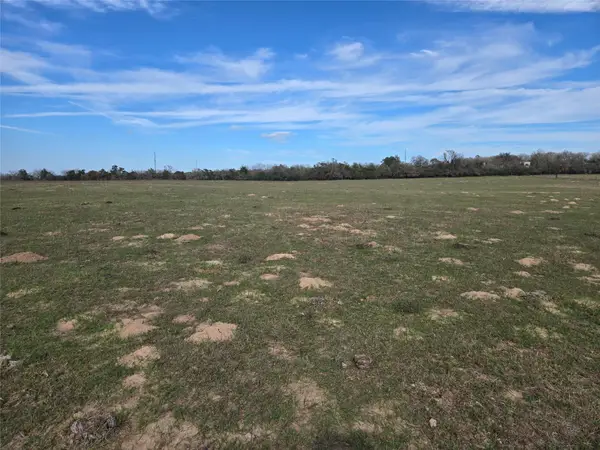 $350,000Active-- beds -- baths
$350,000Active-- beds -- baths0 Hofferek Rd, Rosanky, TX 78953
MLS# 2634489Listed by: HORIZON REALTY - Open Sat, 1 to 3pmNew
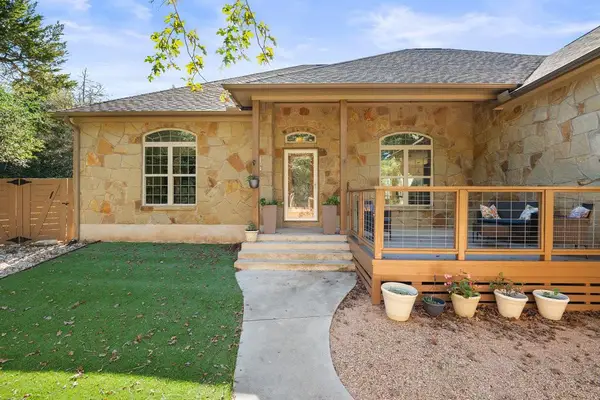 $654,000Active3 beds 3 baths2,471 sq. ft.
$654,000Active3 beds 3 baths2,471 sq. ft.267 Corral Rd, Smithville, TX 78957
MLS# 4457089Listed by: MODUS REAL ESTATE 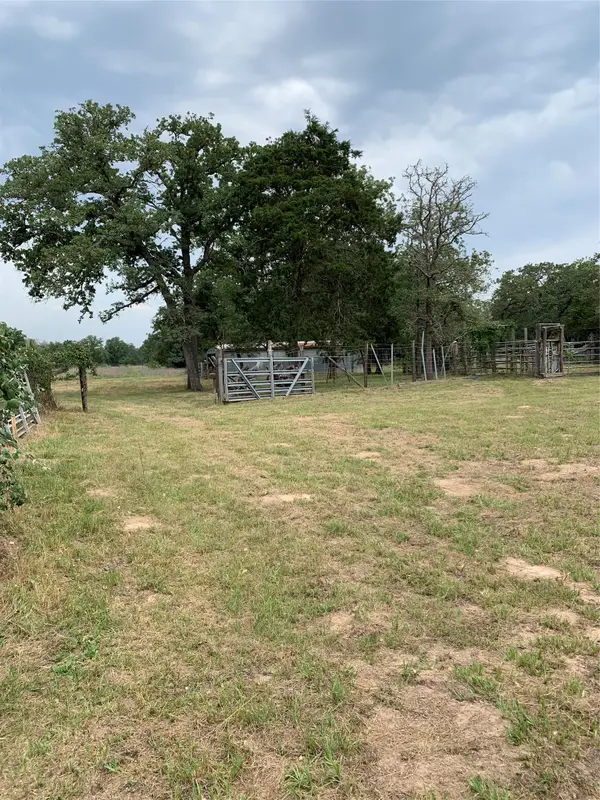 $324,975Active-- beds -- baths
$324,975Active-- beds -- baths276 Ott Rd, Rosanky, TX 78953
MLS# 3181429Listed by: EXIT REALTY ADVISORS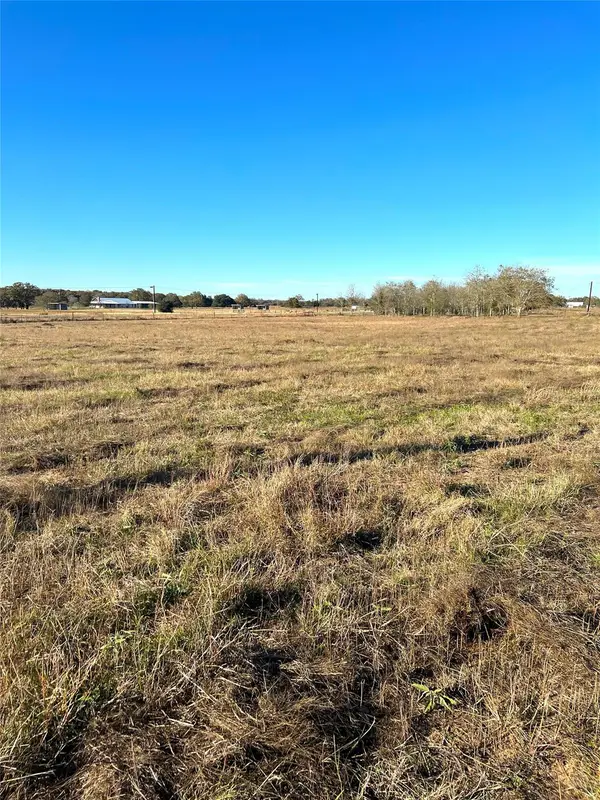 $149,900Active0 Acres
$149,900Active0 Acres0000 Hwy 304 Highway, Rosanky, TX 78953
MLS# 6056167Listed by: LONE STAR LAND SALES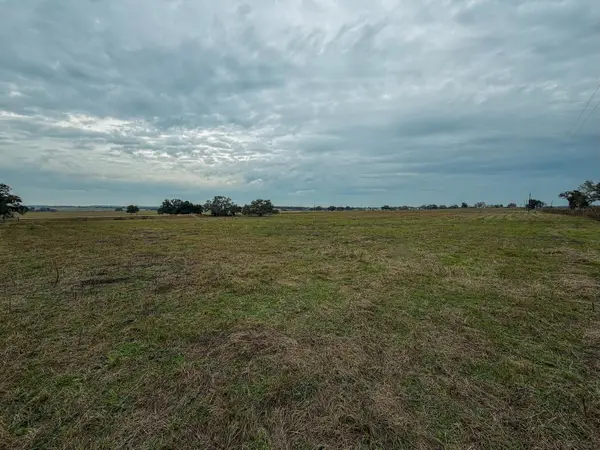 $79,900Active0 Acres
$79,900Active0 AcresTBD Lot 13 Cardinal Rd, Rosanky, TX 78953
MLS# 2718386Listed by: LONE STAR LAND SALES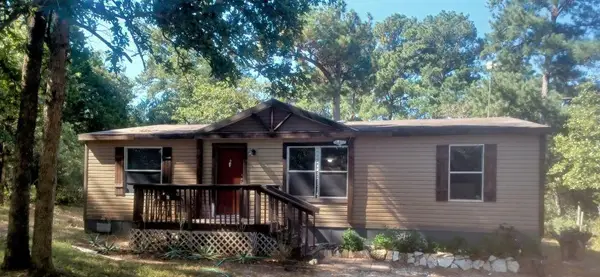 $335,000Active2 beds 2 baths1,120 sq. ft.
$335,000Active2 beds 2 baths1,120 sq. ft.172 Pine Canyon Dr, Smithville, TX 78957
MLS# 2245003Listed by: LISTING RESULTS, LLC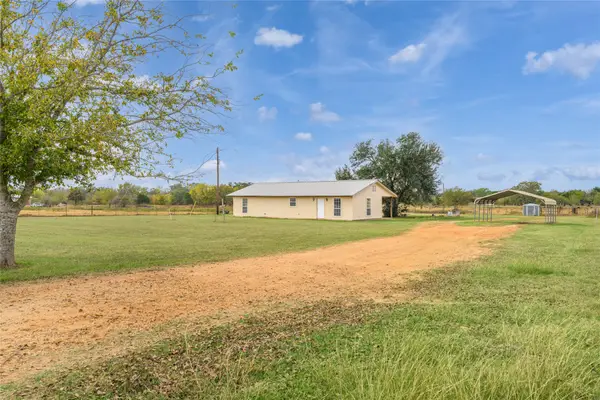 $410,000Active2 beds 2 baths1,212 sq. ft.
$410,000Active2 beds 2 baths1,212 sq. ft.174 Easley Road, Smithville, TX 78957
MLS# 94923840Listed by: ROUND TOP REAL ESTATE $199,000Active0 Acres
$199,000Active0 Acres157 Campfire Way, Smithville, TX 78957
MLS# 5262847Listed by: ALL CITY REAL ESTATE LTD. CO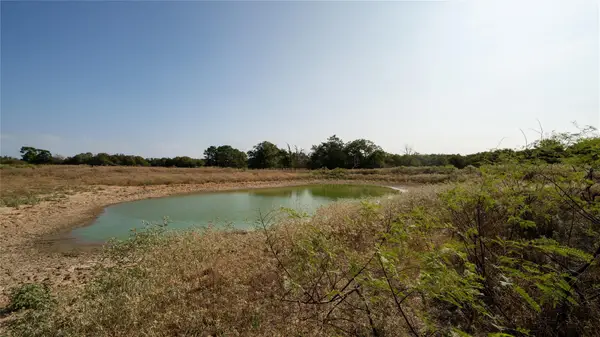 $389,000Active0 Acres
$389,000Active0 AcresTBD TRACT 8 Cedar Rock Rd, Rosanky, TX 78953
MLS# 3961224Listed by: TX REC LAND REAL ESTATE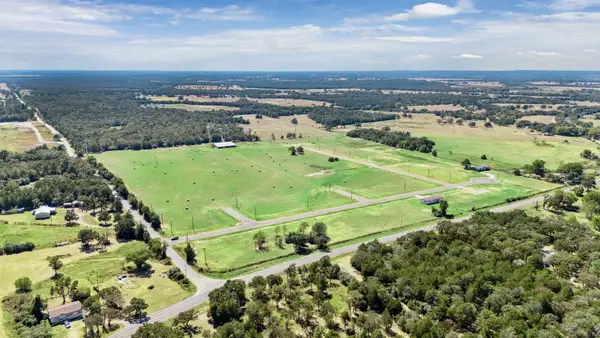 $85,000Active0 Acres
$85,000Active0 Acres105 Nyala Ln, Rosanky, TX 78616
MLS# 3571313Listed by: COMPASS RE TEXAS, LLC
