3018 River Bend Drive, Rosenberg, TX 77471
Local realty services provided by:ERA Experts
Upcoming open houses
- Sat, Jan 1002:00 pm - 05:00 pm
Listed by: amy mcinnis
Office: prime properties
MLS#:47951402
Source:HARMLS
Price summary
- Price:$775,000
- Price per sq. ft.:$200.26
- Monthly HOA dues:$66.67
About this home
Sitting majestically on a 0.75 acre lot nestled in the back of the beautifully finished & well located community of Riverside Ranch, 3018 River Bend Dr. is a rare find! An oversized home office w/closet, spacious primary suite, covered outdoor balcony & back porch are a few examples of the generous indoor & outdoor living spaces this well thought out design offers. The kitchen, w/granite counters, breakfast bar, gas cooktop & 2025 dishwasher, is open to the family room, w/soaring ceilings, striking wall of windows, & peaceful backyard views. A divided staircase provides access to the expansive 2nd floor from both the kitchen & entry. Upstairs features 3 additional bedrooms, 2 baths, a pool table sized gameroom with built-in snack bar & a media room w/tiered flooring. No Back Neighbors, 8 foot doors, rich hardwoods, 2025 water heaters, a sprinkler system, 3 car side entry garage, low tax rate & zoning to EXCELLENT schools all make this fabulous property one you won't want to miss!
Contact an agent
Home facts
- Year built:2011
- Listing ID #:47951402
- Updated:January 09, 2026 at 01:20 PM
Rooms and interior
- Bedrooms:4
- Total bathrooms:4
- Full bathrooms:3
- Half bathrooms:1
- Living area:3,870 sq. ft.
Heating and cooling
- Cooling:Central Air, Electric
- Heating:Central, Gas
Structure and exterior
- Roof:Composition
- Year built:2011
- Building area:3,870 sq. ft.
- Lot area:0.75 Acres
Schools
- High school:FOSTER HIGH SCHOOL
- Middle school:BRISCOE JUNIOR HIGH SCHOOL
- Elementary school:FROST ELEMENTARY SCHOOL (LAMAR)
Utilities
- Sewer:Septic Tank
Finances and disclosures
- Price:$775,000
- Price per sq. ft.:$200.26
- Tax amount:$8,716 (2024)
New listings near 3018 River Bend Drive
- New
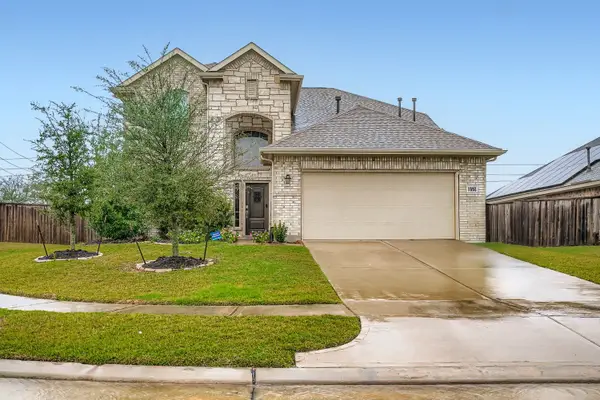 $350,000Active4 beds 4 baths2,662 sq. ft.
$350,000Active4 beds 4 baths2,662 sq. ft.3820 Vista Grove Court, Rosenberg, TX 77469
MLS# 39763548Listed by: ORCHARD BROKERAGE - New
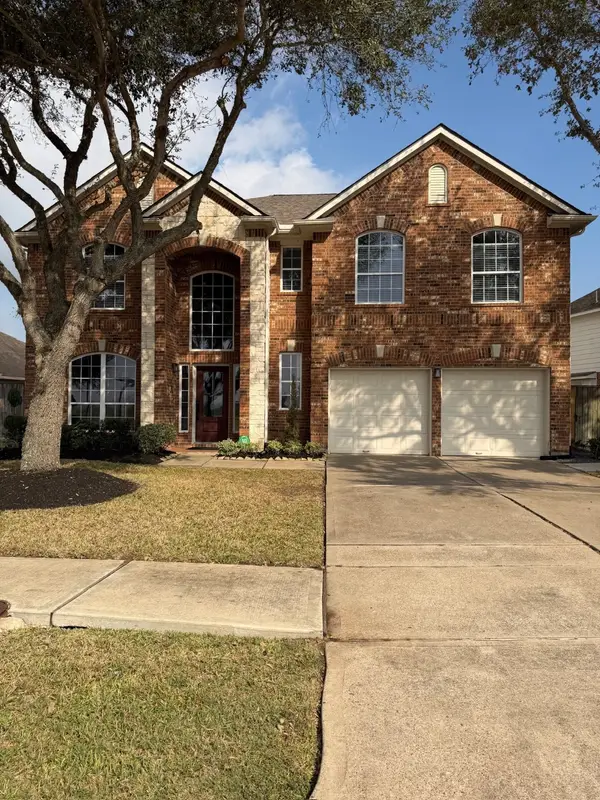 $395,000Active4 beds 4 baths3,490 sq. ft.
$395,000Active4 beds 4 baths3,490 sq. ft.6410 Oxford Lake Drive, Rosenberg, TX 77471
MLS# 54384081Listed by: SPARROW REALTY - Open Sat, 12 to 2pmNew
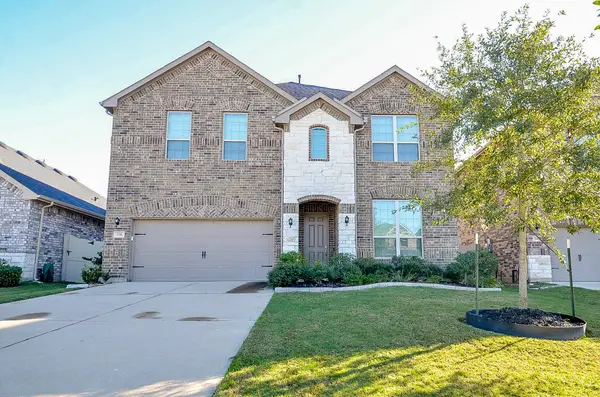 $429,000Active5 beds 4 baths2,981 sq. ft.
$429,000Active5 beds 4 baths2,981 sq. ft.338 Summer Landing Court, Rosenberg, TX 77469
MLS# 56265001Listed by: H & L REALTY - New
 $543,425Active5 beds 5 baths3,258 sq. ft.
$543,425Active5 beds 5 baths3,258 sq. ft.3414 Everglade Lane, Rosenberg, TX 77471
MLS# 52406181Listed by: LONG LAKE LTD - New
 $557,245Active5 beds 5 baths3,674 sq. ft.
$557,245Active5 beds 5 baths3,674 sq. ft.3410 Everglade Lane, Rosenberg, TX 77471
MLS# 93620247Listed by: LONG LAKE LTD - New
 $480,320Active4 beds 3 baths2,905 sq. ft.
$480,320Active4 beds 3 baths2,905 sq. ft.5010 Jackson Robert Path, Rosenberg, TX 77471
MLS# 21853043Listed by: ASHTON WOODS - New
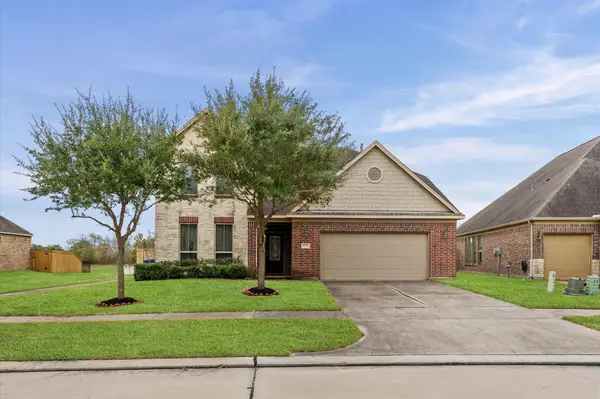 $399,000Active5 beds 4 baths4,053 sq. ft.
$399,000Active5 beds 4 baths4,053 sq. ft.2927 Canoe Birch Court, Rosenberg, TX 77471
MLS# 18427340Listed by: AMERI CHOICE REALTY, LLC - New
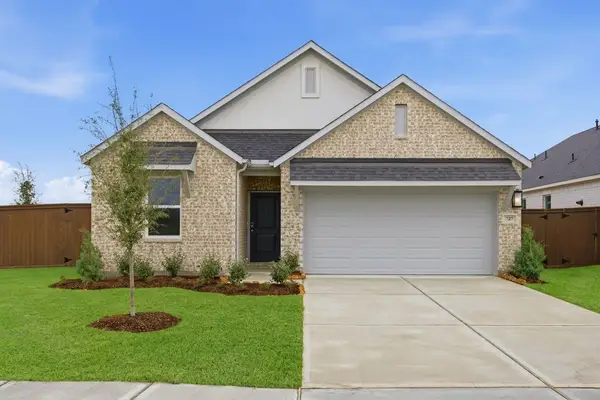 $322,890Active4 beds 2 baths1,850 sq. ft.
$322,890Active4 beds 2 baths1,850 sq. ft.727 Willow Grove Lane, Rosenberg, TX 77471
MLS# 72385361Listed by: ALEXANDER PROPERTIES - New
 $325,990Active4 beds 2 baths1,796 sq. ft.
$325,990Active4 beds 2 baths1,796 sq. ft.4520 Highland Oaks Court, Rosenberg, TX 77469
MLS# 22541822Listed by: D.R. HORTON - TEXAS, LTD - New
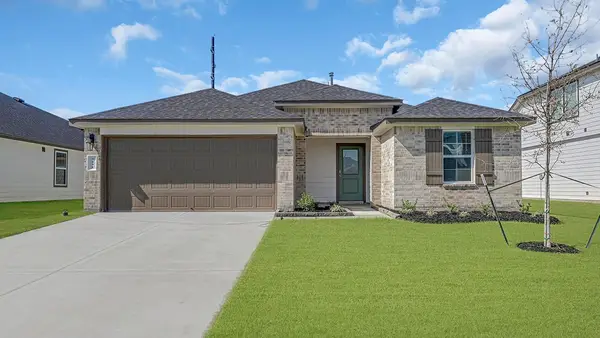 $303,990Active3 beds 2 baths1,575 sq. ft.
$303,990Active3 beds 2 baths1,575 sq. ft.6115 Brookhaven Steet, Rosenberg, TX 77469
MLS# 39915966Listed by: D.R. HORTON - TEXAS, LTD
