3611 Shadow Crest Lane, Rosenberg, TX 77469
Local realty services provided by:ERA Experts
3611 Shadow Crest Lane,Rosenberg, TX 77469
$379,995
- 4 Beds
- 4 Baths
- 2,548 sq. ft.
- Single family
- Active
Upcoming open houses
- Sat, Oct 1812:00 pm - 03:00 pm
Listed by:erik finchler
Office:shannon property management
MLS#:85573737
Source:HARMLS
Price summary
- Price:$379,995
- Price per sq. ft.:$149.13
- Monthly HOA dues:$62.5
About this home
Largest floorplan in Sendero! Home sits on a peaceful cul-de-sac w/ direct access to trails, splash pads, & pickleball courts*, making it a perfect blend of relaxation & recreation. W/ serious curb appeal & a welcoming entry, this one stands out from the rest.
Inside, you'll find a dedicated office w/ French doors! The kitchen is a showstopper w/ an oversized island, endless cabinets, & extended counter space in the dining area, perfect for hosting holiday gatherings. Decorative alcoves add architectural charm, while the soaring ceiling in the family room & custom ceiling fan create an open, elevated feel. The oversized primary suite is a true retreat, complete with dual vanities. Secondary bedroom also features a walk-in closet & its own en suite bath, great for guests or family. Outside is a covered patio w/ a built-in gas connection ready for grilling. W/ an oversized garage, all appliances included, & Fort Bend ISD schools, this home is the total package.
Contact an agent
Home facts
- Year built:2022
- Listing ID #:85573737
- Updated:October 15, 2025 at 02:18 PM
Rooms and interior
- Bedrooms:4
- Total bathrooms:4
- Full bathrooms:3
- Half bathrooms:1
- Living area:2,548 sq. ft.
Heating and cooling
- Cooling:Central Air, Electric
- Heating:Central, Gas
Structure and exterior
- Roof:Composition
- Year built:2022
- Building area:2,548 sq. ft.
- Lot area:0.19 Acres
Schools
- High school:RANDLE HIGH SCHOOL
- Middle school:WRIGHT JUNIOR HIGH SCHOOL
- Elementary school:MEYER ELEMENTARY SCHOOL (LAMAR)
Utilities
- Sewer:Public Sewer
Finances and disclosures
- Price:$379,995
- Price per sq. ft.:$149.13
- Tax amount:$10,492 (2025)
New listings near 3611 Shadow Crest Lane
- New
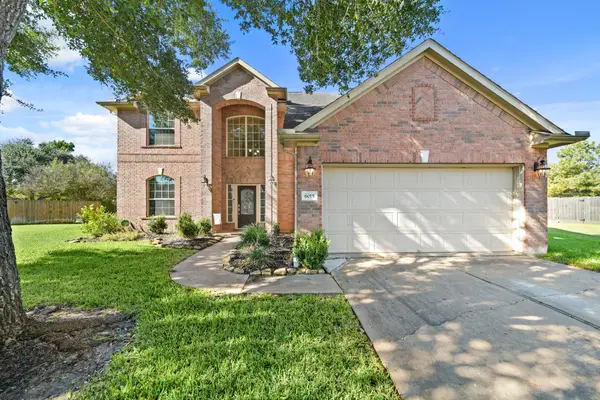 $350,000Active4 beds 3 baths2,651 sq. ft.
$350,000Active4 beds 3 baths2,651 sq. ft.6015 Biltmore Court, Rosenberg, TX 77471
MLS# 90218481Listed by: ORCHARD BROKERAGE - New
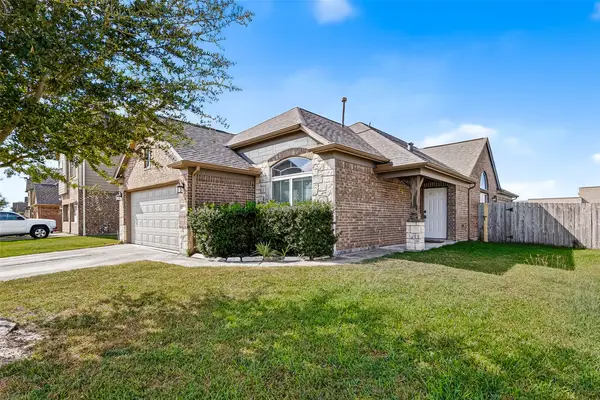 $265,000Active3 beds 2 baths1,779 sq. ft.
$265,000Active3 beds 2 baths1,779 sq. ft.4702 Coopers Hill Trail, Rosenberg, TX 77471
MLS# 45707925Listed by: ORCHARD BROKERAGE - New
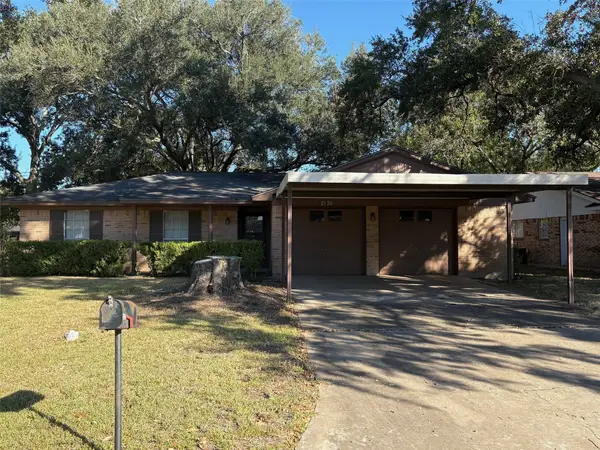 $249,900Active3 beds 2 baths1,237 sq. ft.
$249,900Active3 beds 2 baths1,237 sq. ft.2126 Ripple Creek Drive, Rosenberg, TX 77471
MLS# 56236229Listed by: REALM REAL ESTATE PROFESSIONALS - SUGAR LAND - New
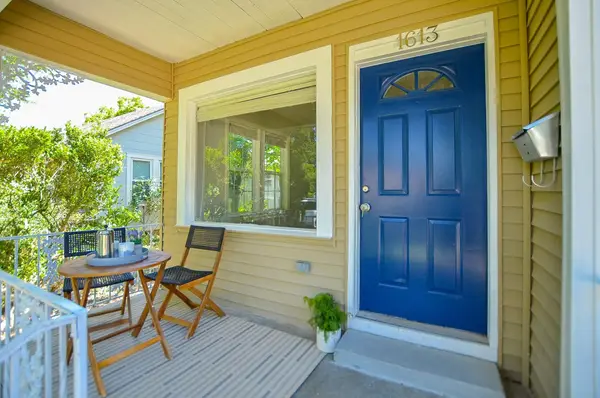 $225,000Active2 beds 2 baths1,052 sq. ft.
$225,000Active2 beds 2 baths1,052 sq. ft.1613 Mulcahy Street, Rosenberg, TX 77471
MLS# 10802294Listed by: ALL CITY REAL ESTATE - Open Sat, 12 to 4pmNew
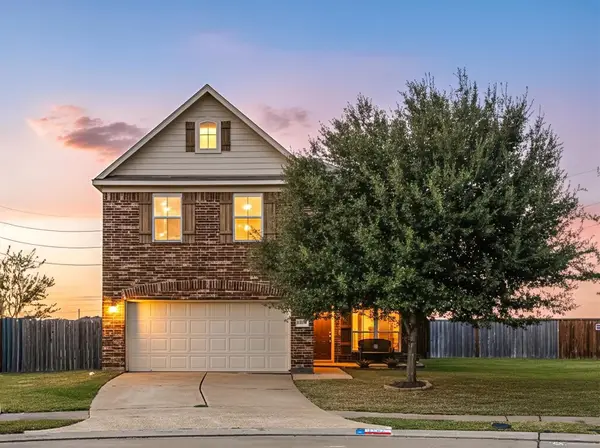 $385,000Active4 beds 3 baths3,213 sq. ft.
$385,000Active4 beds 3 baths3,213 sq. ft.4202 Brightridge, Rosenberg, TX 77471
MLS# 56798585Listed by: CORCORAN GENESIS - New
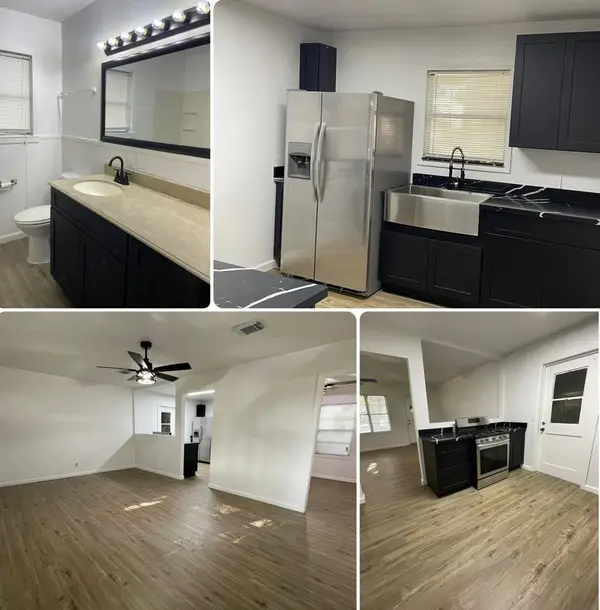 $215,000Active3 beds 1 baths955 sq. ft.
$215,000Active3 beds 1 baths955 sq. ft.1119 Tobola, Rosenberg, TX 77471
MLS# 34154742Listed by: WALZEL PROPERTIES - CORPORATE OFFICE - New
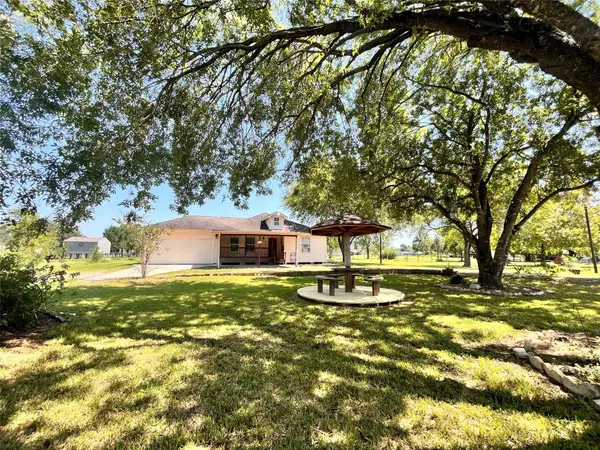 $389,000Active3 beds 3 baths1,608 sq. ft.
$389,000Active3 beds 3 baths1,608 sq. ft.1010 Aurelia Lane, Rosenberg, TX 77471
MLS# 5679796Listed by: REALM REAL ESTATE PROFESSIONALS - NORTH HOUSTON - New
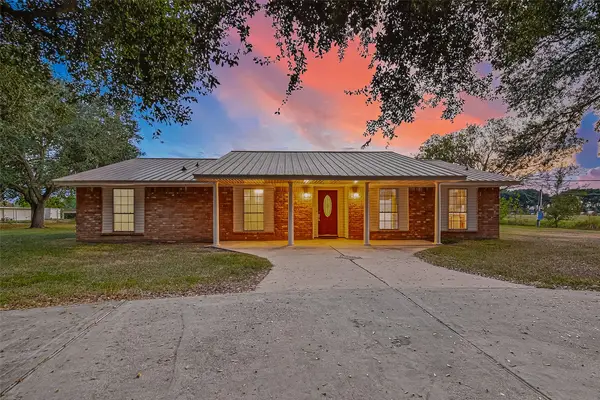 $689,000Active3 beds 2 baths2,998 sq. ft.
$689,000Active3 beds 2 baths2,998 sq. ft.3122 Kueck Road, Rosenberg, TX 77471
MLS# 43665594Listed by: WEICHERT, REALTORS - THE MURRAY GROUP - New
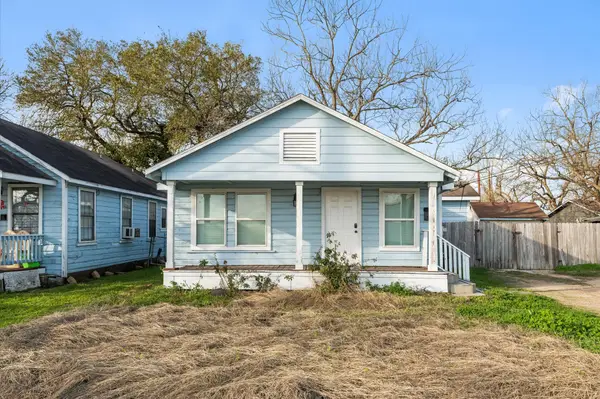 $150,000Active3 beds 1 baths790 sq. ft.
$150,000Active3 beds 1 baths790 sq. ft.1605 Walnut Avenue, Rosenberg, TX 77471
MLS# 46219655Listed by: CB&A, REALTORS-KATY
