4922 Benton Woods Trail, Rosenberg, TX 77471
Local realty services provided by:ERA Experts
Listed by: beverly bradley
Office: weekley properties beverly bradley
MLS#:5876108
Source:HARMLS
Price summary
- Price:$500,000
- Price per sq. ft.:$181.03
- Monthly HOA dues:$100
About this home
Welcome to 4922 Benton Woods Trail — a stunning one-story retreat where style meets comfort in Brookewater, Rosenberg’s vibrant master-planned community. This David Weekley Begonia plan offers privacy with no rear neighbors and effortless living beneath soaring 12-foot ceilings. Step through the rotunda entry into an open, light-filled layout featuring a sunroom, spacious family room, and inviting dining area—perfect for gatherings big or small. The gourmet kitchen shines with upgraded countertops, full-height cabinetry with glass accents, a designer hood vent, wall-mounted appliances, and an elegant backsplash. Thoughtful touches include luxury vinyl plank flooring, plush carpeted bedrooms, and designer finishes throughout. Outside, enjoy a fully sodded, irrigated yard and resort-style community amenities—pool, lazy river, splash pad, and sports courts—all near top schools, dining, and shopping. Diamond Level Environments For Living® certified for comfort and efficiency.
Contact an agent
Home facts
- Year built:2025
- Listing ID #:5876108
- Updated:January 07, 2026 at 09:46 PM
Rooms and interior
- Bedrooms:4
- Total bathrooms:4
- Full bathrooms:3
- Half bathrooms:1
- Living area:2,762 sq. ft.
Heating and cooling
- Cooling:Central Air, Electric
- Heating:Central, Gas
Structure and exterior
- Roof:Composition
- Year built:2025
- Building area:2,762 sq. ft.
Schools
- High school:TERRY HIGH SCHOOL
- Middle school:GEORGE JUNIOR HIGH SCHOOL
- Elementary school:BEASLEY ELEMENTARY SCHOOL (LAMAR)
Utilities
- Sewer:Public Sewer
Finances and disclosures
- Price:$500,000
- Price per sq. ft.:$181.03
New listings near 4922 Benton Woods Trail
- New
 $543,425Active5 beds 5 baths3,258 sq. ft.
$543,425Active5 beds 5 baths3,258 sq. ft.3414 Everglade Lane, Rosenberg, TX 77471
MLS# 52406181Listed by: LONG LAKE LTD - New
 $557,245Active5 beds 5 baths3,674 sq. ft.
$557,245Active5 beds 5 baths3,674 sq. ft.3410 Everglade Lane, Rosenberg, TX 77471
MLS# 93620247Listed by: LONG LAKE LTD - New
 $480,320Active4 beds 3 baths2,905 sq. ft.
$480,320Active4 beds 3 baths2,905 sq. ft.5010 Jackson Robert Path, Rosenberg, TX 77471
MLS# 21853043Listed by: ASHTON WOODS - New
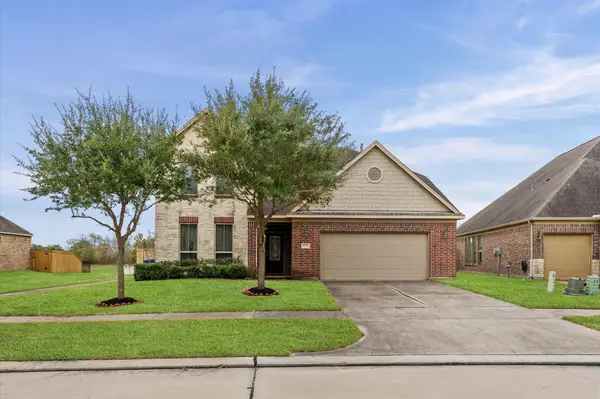 $399,000Active5 beds 4 baths4,053 sq. ft.
$399,000Active5 beds 4 baths4,053 sq. ft.2927 Canoe Birch Court, Rosenberg, TX 77471
MLS# 18427340Listed by: AMERI CHOICE REALTY, LLC - New
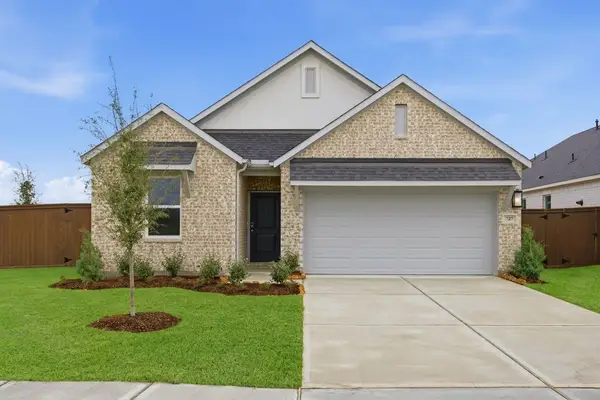 $322,890Active4 beds 2 baths1,850 sq. ft.
$322,890Active4 beds 2 baths1,850 sq. ft.727 Willow Grove Lane, Rosenberg, TX 77471
MLS# 72385361Listed by: ALEXANDER PROPERTIES - New
 $325,990Active4 beds 2 baths1,796 sq. ft.
$325,990Active4 beds 2 baths1,796 sq. ft.4520 Highland Oaks Court, Rosenberg, TX 77469
MLS# 22541822Listed by: D.R. HORTON - TEXAS, LTD - New
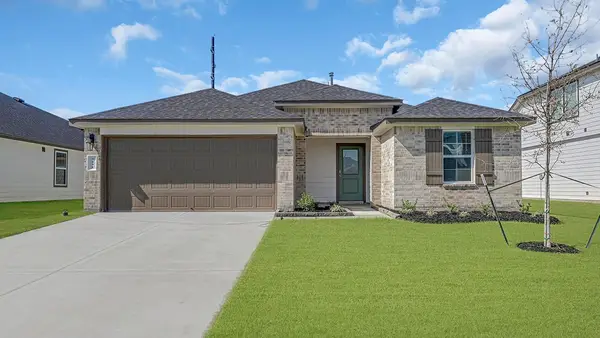 $303,990Active3 beds 2 baths1,575 sq. ft.
$303,990Active3 beds 2 baths1,575 sq. ft.6115 Brookhaven Steet, Rosenberg, TX 77469
MLS# 39915966Listed by: D.R. HORTON - TEXAS, LTD - New
 $356,990Active4 beds 3 baths2,199 sq. ft.
$356,990Active4 beds 3 baths2,199 sq. ft.4509 Highland Oaks Court, Rosenberg, TX 77469
MLS# 76904392Listed by: D.R. HORTON - TEXAS, LTD - New
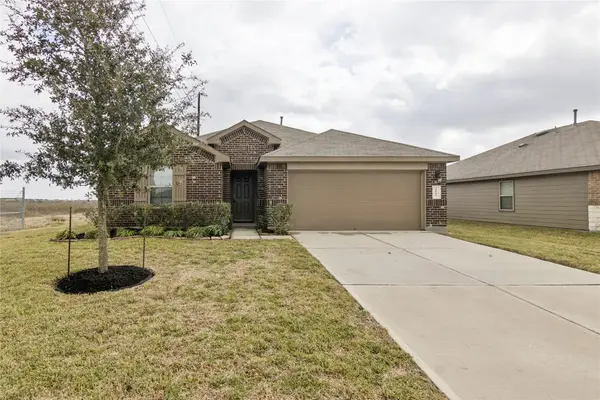 $279,900Active4 beds 2 baths1,612 sq. ft.
$279,900Active4 beds 2 baths1,612 sq. ft.1603 Goose Island, Rosenberg, TX 77469
MLS# 10359224Listed by: WILLIAM PALMER PROPERTIES - New
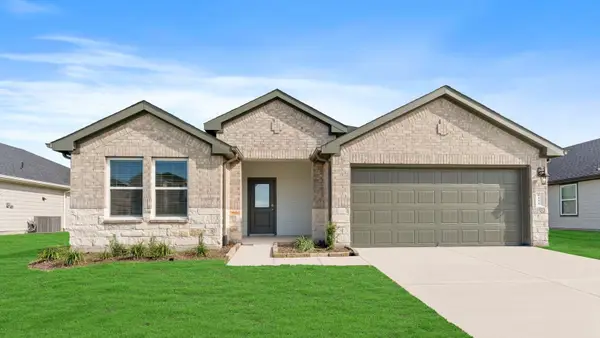 $306,990Active3 beds 2 baths1,574 sq. ft.
$306,990Active3 beds 2 baths1,574 sq. ft.6012 Hawthorne Gardens Drive, Rosenberg, TX 77469
MLS# 16097401Listed by: D.R. HORTON - TEXAS, LTD
