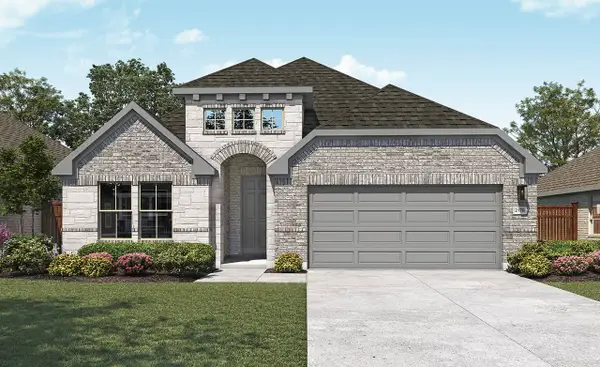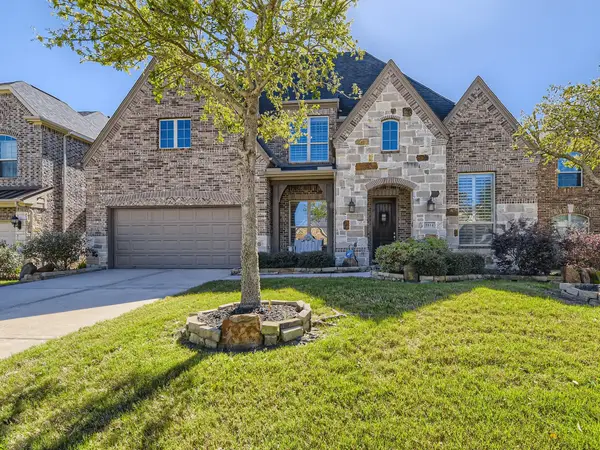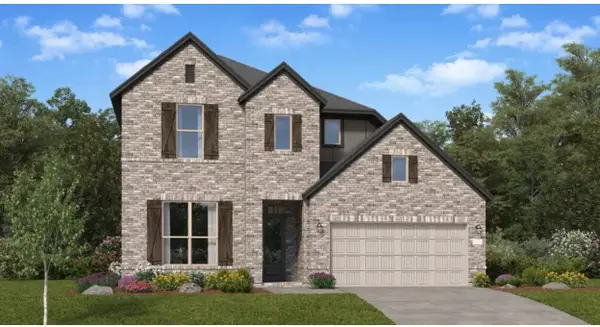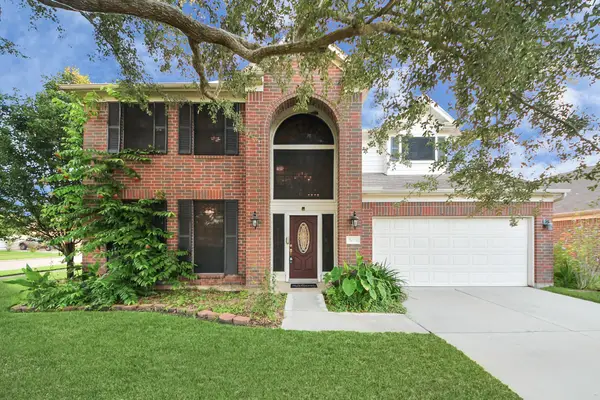5003 Jackson Robert Path, Rosenberg, TX 77471
Local realty services provided by:ERA EXPERTS



5003 Jackson Robert Path,Rosenberg, TX 77471
$344,900
- 4 Beds
- 3 Baths
- 1,861 sq. ft.
- Single family
- Active
Listed by:jared turner
Office:ashton woods
MLS#:59951794
Source:HARMLS
Price summary
- Price:$344,900
- Price per sq. ft.:$185.33
- Monthly HOA dues:$100
About this home
Located on a generous corner lot with a 2.5-car garage, this Hamilton home plan offers a perfect blend of comfort, style, and functionality. Designed for modern living, this one-story layout features an open-concept design that seamlessly connects the gourmet kitchen to the dining and living areas—ideal for entertaining. Culinary enthusiasts will appreciate the kitchen’s ample prep space and stylish finishes. The private primary suite offers a serene retreat with a separate tub and shower and a spacious walk-in closet. Each secondary bedroom includes its own walk-in closet for added storage and convenience. This home is part of the Oxford Collection, showcasing rich wood-stained cabinetry, timeless finishes, and elegant touches that create a warm, inviting atmosphere. Located in the Brookwater community, future amenities include a recreation center, playground, lakes, walking trails, and a pool—perfect for families seeking an active and connected lifestyle.
Contact an agent
Home facts
- Year built:2025
- Listing Id #:59951794
- Updated:August 18, 2025 at 11:38 AM
Rooms and interior
- Bedrooms:4
- Total bathrooms:3
- Full bathrooms:3
- Living area:1,861 sq. ft.
Heating and cooling
- Cooling:Central Air, Electric
- Heating:Central, Gas
Structure and exterior
- Roof:Composition
- Year built:2025
- Building area:1,861 sq. ft.
Schools
- High school:TERRY HIGH SCHOOL
- Middle school:GEORGE JUNIOR HIGH SCHOOL
- Elementary school:BEASLEY ELEMENTARY SCHOOL (LAMAR)
Utilities
- Sewer:Public Sewer
Finances and disclosures
- Price:$344,900
- Price per sq. ft.:$185.33
New listings near 5003 Jackson Robert Path
- New
 $401,608Active4 beds 3 baths2,190 sq. ft.
$401,608Active4 beds 3 baths2,190 sq. ft.5027 Field Sparrow Lane, Rosenberg, TX 77471
MLS# 82423193Listed by: BRIGHTLAND HOMES BROKERAGE - New
 $577,469Active4 beds 3 baths3,601 sq. ft.
$577,469Active4 beds 3 baths3,601 sq. ft.5814 Chaste Court, Richmond, TX 77469
MLS# 94998501Listed by: NEWFOUND REAL ESTATE - New
 $485,000Active5 beds 5 baths4,081 sq. ft.
$485,000Active5 beds 5 baths4,081 sq. ft.5026 Lacebark Pine Trail, Rosenberg, TX 77471
MLS# 3858048Listed by: J. WOODLEY REALTY LLC - New
 $240,000Active3 beds 2 baths1,366 sq. ft.
$240,000Active3 beds 2 baths1,366 sq. ft.5139 Cottage Creek Lane, Rosenberg, TX 77469
MLS# 64983863Listed by: JD REALTY ADVISORS, LLC - New
 $314,900Active3 beds 2 baths1,782 sq. ft.
$314,900Active3 beds 2 baths1,782 sq. ft.215 Little Summer Drive, Rosenberg, TX 77469
MLS# 67262175Listed by: HOMESMART - New
 $315,000Active3 beds 2 baths2,194 sq. ft.
$315,000Active3 beds 2 baths2,194 sq. ft.3222 Owl Hollow Drive, Rosenberg, TX 77471
MLS# 15001374Listed by: WORD REALTY - New
 $419,990Active4 beds 4 baths2,924 sq. ft.
$419,990Active4 beds 4 baths2,924 sq. ft.4207 Eagle Pass Drive, Rosenberg, TX 77469
MLS# 396512Listed by: LENNAR HOMES VILLAGE BUILDERS, LLC - New
 $335,000Active3 beds 3 baths2,609 sq. ft.
$335,000Active3 beds 3 baths2,609 sq. ft.6110 Watford Bend, Rosenberg, TX 77471
MLS# 97343442Listed by: REAL PROPERTY SERVICES - New
 $315,000Active4 beds 3 baths3,081 sq. ft.
$315,000Active4 beds 3 baths3,081 sq. ft.3003 Sage Grouse Court, Rosenberg, TX 77471
MLS# 41375171Listed by: KELLER WILLIAMS REALTY SOUTHWEST - New
 $949,900Active4 beds 6 baths3,916 sq. ft.
$949,900Active4 beds 6 baths3,916 sq. ft.6727 Cartwright Court, Richmond, TX 77469
MLS# 17407315Listed by: STRIDE REAL ESTATE, LLC
