5034 Henry Merritt Street, Rosenberg, TX 77471
Local realty services provided by:ERA Experts
5034 Henry Merritt Street,Rosenberg, TX 77471
$324,417
- 3 Beds
- 2 Baths
- 1,582 sq. ft.
- Single family
- Active
Listed by: dina verteramo281-517-9885
Office: highland homes realty
MLS#:42512584
Source:HARMLS
Price summary
- Price:$324,417
- Price per sq. ft.:$205.07
- Monthly HOA dues:$100
About this home
This thoughtfully designed single story 3-bedroom, 2-bathroom home is now available. Enter through the foyer and take in the open-concept family room, dining room and kitchen. The kitchen island is perfect for entertaining while also providing additional storage and seating. The primary suite is tucked away at the rear of the home, serving as a luxurious retreat. A full bathroom is efficiently positioned between the two secondary bedrooms. A two-car garage makes coming and going easy. With its spacious layout and exceptional features, this property is ideal for anyone seeking a cozy and stylish one-story home.
Contact an agent
Home facts
- Year built:2026
- Listing ID #:42512584
- Updated:January 08, 2026 at 12:50 PM
Rooms and interior
- Bedrooms:3
- Total bathrooms:2
- Full bathrooms:2
- Living area:1,582 sq. ft.
Heating and cooling
- Cooling:Central Air, Electric, Zoned
- Heating:Central, Electric, Zoned
Structure and exterior
- Roof:Composition
- Year built:2026
- Building area:1,582 sq. ft.
- Lot area:0.12 Acres
Schools
- High school:TERRY HIGH SCHOOL
- Middle school:GEORGE JUNIOR HIGH SCHOOL
- Elementary school:BEASLEY ELEMENTARY SCHOOL (LAMAR)
Utilities
- Sewer:Public Sewer
Finances and disclosures
- Price:$324,417
- Price per sq. ft.:$205.07
New listings near 5034 Henry Merritt Street
- New
 $543,425Active5 beds 5 baths3,258 sq. ft.
$543,425Active5 beds 5 baths3,258 sq. ft.3414 Everglade Lane, Rosenberg, TX 77471
MLS# 52406181Listed by: LONG LAKE LTD - New
 $557,245Active5 beds 5 baths3,674 sq. ft.
$557,245Active5 beds 5 baths3,674 sq. ft.3410 Everglade Lane, Rosenberg, TX 77471
MLS# 93620247Listed by: LONG LAKE LTD - New
 $480,320Active4 beds 3 baths2,905 sq. ft.
$480,320Active4 beds 3 baths2,905 sq. ft.5010 Jackson Robert Path, Rosenberg, TX 77471
MLS# 21853043Listed by: ASHTON WOODS - New
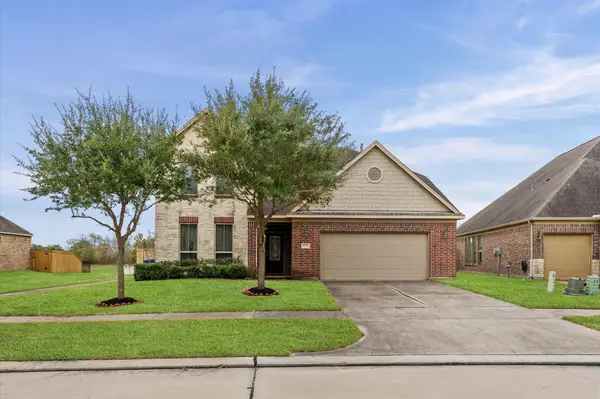 $399,000Active5 beds 4 baths4,053 sq. ft.
$399,000Active5 beds 4 baths4,053 sq. ft.2927 Canoe Birch Court, Rosenberg, TX 77471
MLS# 18427340Listed by: AMERI CHOICE REALTY, LLC - New
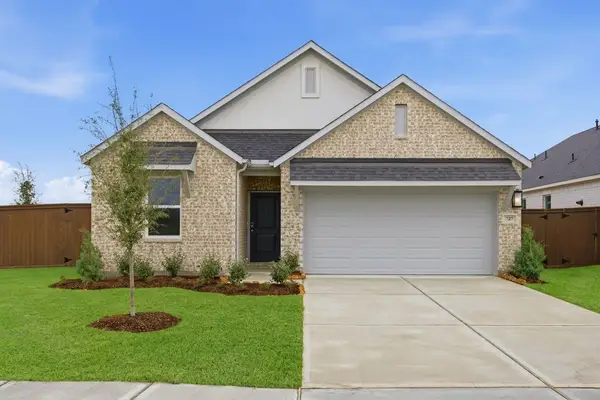 $322,890Active4 beds 2 baths1,850 sq. ft.
$322,890Active4 beds 2 baths1,850 sq. ft.727 Willow Grove Lane, Rosenberg, TX 77471
MLS# 72385361Listed by: ALEXANDER PROPERTIES - New
 $325,990Active4 beds 2 baths1,796 sq. ft.
$325,990Active4 beds 2 baths1,796 sq. ft.4520 Highland Oaks Court, Rosenberg, TX 77469
MLS# 22541822Listed by: D.R. HORTON - TEXAS, LTD - New
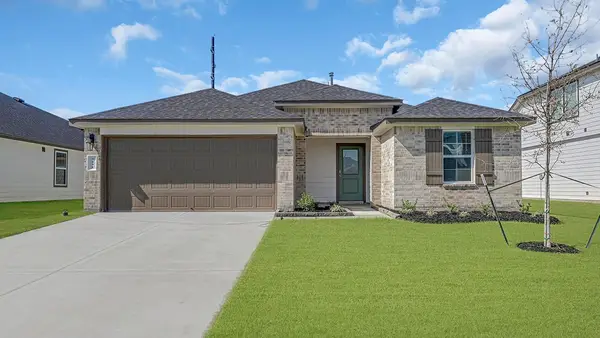 $303,990Active3 beds 2 baths1,575 sq. ft.
$303,990Active3 beds 2 baths1,575 sq. ft.6115 Brookhaven Steet, Rosenberg, TX 77469
MLS# 39915966Listed by: D.R. HORTON - TEXAS, LTD - New
 $356,990Active4 beds 3 baths2,199 sq. ft.
$356,990Active4 beds 3 baths2,199 sq. ft.4509 Highland Oaks Court, Rosenberg, TX 77469
MLS# 76904392Listed by: D.R. HORTON - TEXAS, LTD - New
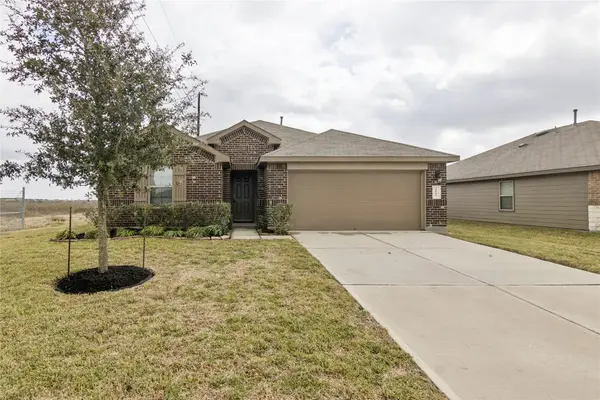 $279,900Active4 beds 2 baths1,612 sq. ft.
$279,900Active4 beds 2 baths1,612 sq. ft.1603 Goose Island, Rosenberg, TX 77469
MLS# 10359224Listed by: WILLIAM PALMER PROPERTIES - New
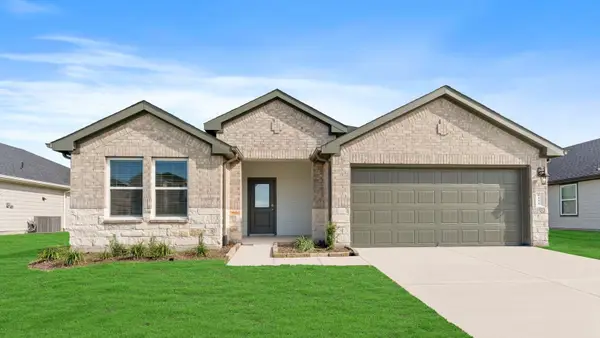 $306,990Active3 beds 2 baths1,574 sq. ft.
$306,990Active3 beds 2 baths1,574 sq. ft.6012 Hawthorne Gardens Drive, Rosenberg, TX 77469
MLS# 16097401Listed by: D.R. HORTON - TEXAS, LTD
