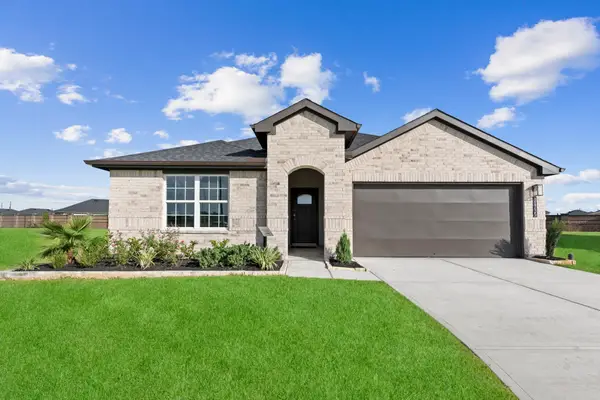5207 Belvedere Drive, Rosenberg, TX 77471
Local realty services provided by:ERA Experts
5207 Belvedere Drive,Rosenberg, TX 77471
$435,000
- 4 Beds
- 4 Baths
- 3,514 sq. ft.
- Single family
- Pending
Listed by:angelia mcdaniel
Office:keller williams realty southwest
MLS#:81156898
Source:HARMLS
Price summary
- Price:$435,000
- Price per sq. ft.:$123.79
- Monthly HOA dues:$50
About this home
Welcome to 5207 Belvedere, where comfort meets charm at the end of a peaceful cul-de-sac. This beautifully updated 4–5 bedroom home offers space to spread out, upgrades you’ll love, and the kind of backyard dreams are made of! Step inside a 2-story entry setting the stage for your next chapter. With flexible living spaces including a formal dining room, home office, 2-story den with a balcony from the game room above & an upstairs media room, there’s room for everyone to relax, work, & play. The island & gas appliances make cooking a breeze. Retreat to your oversized primary suite for peace and privacy. Upstairs enjoy 10’ ceilings & large secondary bedrooms—each with ceiling fans & walk-in closets. The Jack-and-Jill bath makes mornings smoother. Outside, your backyard oasis awaits—an amazing covered pavilion, & no back neighbors for more serenity & less stress. Don’t miss the treehouse—a bonus feature your inner child will absolutely love! Come see why this should be your next address.
Contact an agent
Home facts
- Year built:2008
- Listing ID #:81156898
- Updated:October 05, 2025 at 10:13 PM
Rooms and interior
- Bedrooms:4
- Total bathrooms:4
- Full bathrooms:3
- Half bathrooms:1
- Living area:3,514 sq. ft.
Heating and cooling
- Cooling:Attic Fan, Central Air, Electric
- Heating:Central, Gas
Structure and exterior
- Roof:Wood
- Year built:2008
- Building area:3,514 sq. ft.
- Lot area:0.22 Acres
Schools
- High school:RANDLE HIGH SCHOOL
- Middle school:WRIGHT JUNIOR HIGH SCHOOL
- Elementary school:ARREDONDO ELEMENTARY SCHOOL
Utilities
- Sewer:Public Sewer
Finances and disclosures
- Price:$435,000
- Price per sq. ft.:$123.79
- Tax amount:$10,009 (2024)
New listings near 5207 Belvedere Drive
- New
 $225,000Active3 beds 2 baths1,288 sq. ft.
$225,000Active3 beds 2 baths1,288 sq. ft.4605 Greenwood Drive, Rosenberg, TX 77471
MLS# 16452538Listed by: TOWN AND COUNTRY LOCATORS - Open Sat, 12 to 2pmNew
 $250,000Active3 beds 2 baths1,472 sq. ft.
$250,000Active3 beds 2 baths1,472 sq. ft.1314 2nd Street, Rosenberg, TX 77471
MLS# 38433388Listed by: RE/MAX OPPORTUNITIES - New
 $1,000,000Active5 beds 4 baths3,624 sq. ft.
$1,000,000Active5 beds 4 baths3,624 sq. ft.7915 Kirk Road, Rosenberg, TX 77471
MLS# 50837994Listed by: UTR TEXAS, REALTORS - Open Sat, 1 to 4pmNew
 $329,000Active4 beds 2 baths1,527 sq. ft.
$329,000Active4 beds 2 baths1,527 sq. ft.1215 Lawrence Street, Rosenberg, TX 77471
MLS# 7223208Listed by: KELLER WILLIAMS PREFERRED - New
 $415,000Active4 beds 2 baths2,224 sq. ft.
$415,000Active4 beds 2 baths2,224 sq. ft.1235 Oxbow Crossing Lane, Rosenberg, TX 77471
MLS# 7833985Listed by: KELLER WILLIAMS MEMORIAL - New
 $583,900Active5 beds 5 baths2,973 sq. ft.
$583,900Active5 beds 5 baths2,973 sq. ft.5215 Flat Stone Lane, Richmond, TX 77469
MLS# 2925472Listed by: PERRY HOMES REALTY, LLC - New
 $353,990Active4 beds 3 baths2,199 sq. ft.
$353,990Active4 beds 3 baths2,199 sq. ft.6120 Jasper Hill Drive, Rosenberg, TX 77469
MLS# 34320523Listed by: D.R. HORTON - TEXAS, LTD - New
 $792,900Active5 beds 5 baths3,794 sq. ft.
$792,900Active5 beds 5 baths3,794 sq. ft.531 Vivid Village Way, Richmond, TX 77406
MLS# 44779857Listed by: PERRY HOMES REALTY, LLC - New
 $448,000Active5 beds 4 baths4,096 sq. ft.
$448,000Active5 beds 4 baths4,096 sq. ft.4922 Lacebark Pine Trl, Rosenberg, TX 77471
MLS# 7626137Listed by: THE SEARS GROUP - New
 $275,000Active-- beds 1 baths1,327 sq. ft.
$275,000Active-- beds 1 baths1,327 sq. ft.2513 Avenue H, Rosenberg, TX 77471
MLS# 29250442Listed by: FIRST TEXAS REALTY
