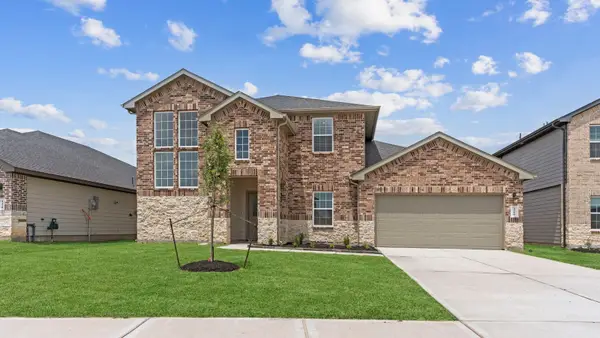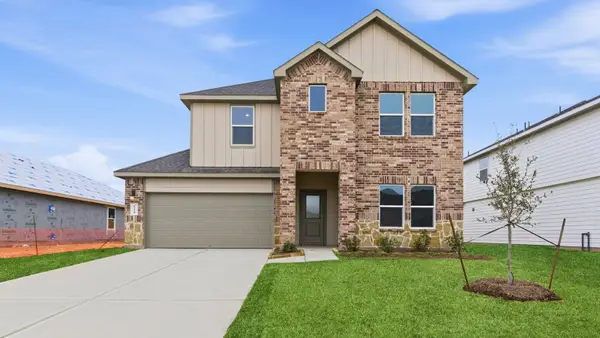634 Walnut Branch Drive, Rosenberg, TX 77471
Local realty services provided by:ERA Experts
Listed by: beverly bradley
Office: weekley properties beverly bradley
MLS#:51499735
Source:HARMLS
Price summary
- Price:$485,000
- Price per sq. ft.:$156.76
About this home
Completed for end-of-year closing! Welcome to The Ella, located on a lake-view homesite. The open-concept layout & high ceilings create a spacious, inviting atmosphere. Gourmet kitchen includes upgraded countertops, ceiling-height cabinets w/ glass fronts & under-cabinet lighting. A designer hood vent offers striking contrast to the upgraded backsplash & wall-mounted appliances. Upgraded carpet in all bedrooms, while luxury vinyl plank flooring will cover high-traffic areas, including the foyer, family room, dining area, study, hallways & half bath. The entry and interior doors are eight feet tall, with upgraded hardware that matches the lighting & plumbing fixtures throughout the home. Community amenities include a resort-style pool, splash pad, lazy river and sports courts at the Brookewater Amenity Center. All David Weekley homes come with a Diamond Level Environments For Living certification, which guarantees your heating and cooling usage to keep your home comfortable year-round.
Contact an agent
Home facts
- Year built:2025
- Listing ID #:51499735
- Updated:February 12, 2026 at 12:12 AM
Rooms and interior
- Bedrooms:4
- Total bathrooms:3
- Full bathrooms:3
- Living area:3,094 sq. ft.
Heating and cooling
- Cooling:Central Air, Electric, Gas
- Heating:Central, Electric, Gas
Structure and exterior
- Roof:Composition
- Year built:2025
- Building area:3,094 sq. ft.
Schools
- High school:TERRY HIGH SCHOOL
- Middle school:GEORGE JUNIOR HIGH SCHOOL
- Elementary school:BEASLEY ELEMENTARY SCHOOL (LAMAR)
Utilities
- Sewer:Public Sewer
Finances and disclosures
- Price:$485,000
- Price per sq. ft.:$156.76
New listings near 634 Walnut Branch Drive
- New
 $314,990Active5 beds 3 baths3,656 sq. ft.
$314,990Active5 beds 3 baths3,656 sq. ft.1122 Desert Willow Lane, Rosenberg, TX 77471
MLS# 70271762Listed by: RE/MAX FINE PROPERTIES - New
 $350,000Active3 beds 2 baths2,092 sq. ft.
$350,000Active3 beds 2 baths2,092 sq. ft.118 Afton June Drive, Rosenberg, TX 77471
MLS# 98556535Listed by: WEEKLEY PROPERTIES BEVERLY BRADLEY - New
 $260,000Active3 beds 2 baths1,619 sq. ft.
$260,000Active3 beds 2 baths1,619 sq. ft.5114 Harbor Palm Drive, Rosenberg, TX 77469
MLS# 40378487Listed by: RE/MAX UNIVERSAL - Open Sun, 1 to 3pmNew
 $375,000Active5 beds 4 baths2,976 sq. ft.
$375,000Active5 beds 4 baths2,976 sq. ft.5819 Watford Bend, Rosenberg, TX 77471
MLS# 6573620Listed by: RE/MAX OPPORTUNITIES - New
 $224,000Active3 beds 1 baths955 sq. ft.
$224,000Active3 beds 1 baths955 sq. ft.1119 Tobola Street, Rosenberg, TX 77471
MLS# 16052303Listed by: WALZEL PROPERTIES - CORPORATE OFFICE - New
 $570,698Active4 beds 4 baths3,306 sq. ft.
$570,698Active4 beds 4 baths3,306 sq. ft.5038 Mckinney Ridge Trail, Rosenberg, TX 77471
MLS# 42917910Listed by: WESTIN HOMES - New
 $560,656Active4 beds 3 baths2,612 sq. ft.
$560,656Active4 beds 3 baths2,612 sq. ft.650 Walnut Branch Drive, Rosenberg, TX 77471
MLS# 63482309Listed by: WEEKLEY PROPERTIES BEVERLY BRADLEY - New
 $450,000Active5 beds 4 baths4,075 sq. ft.
$450,000Active5 beds 4 baths4,075 sq. ft.3202 Dogwood Knoll Trail, Rosenberg, TX 77471
MLS# 95388182Listed by: CORNERSTONE PROP MNGT, INC - New
 $446,990Active5 beds 4 baths3,188 sq. ft.
$446,990Active5 beds 4 baths3,188 sq. ft.6312 Brookhaven Street, Rosenberg, TX 77469
MLS# 95174314Listed by: D.R. HORTON - TEXAS, LTD - New
 $379,990Active4 beds 3 baths2,548 sq. ft.
$379,990Active4 beds 3 baths2,548 sq. ft.5923 Ambrose Peak Lane, Rosenberg, TX 77469
MLS# 71254469Listed by: D.R. HORTON - TEXAS, LTD

