1118 Elsinore Drive, Rosharon, TX 77583
Local realty services provided by:American Real Estate ERA Powered
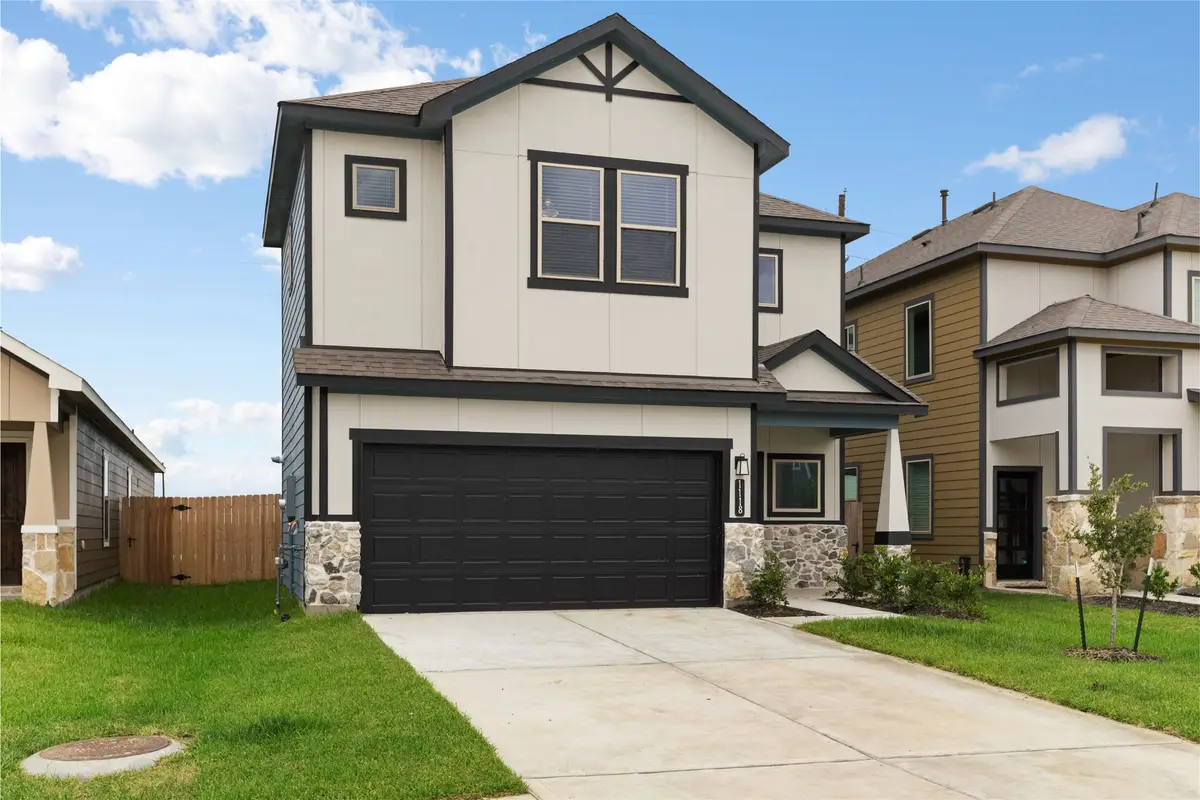
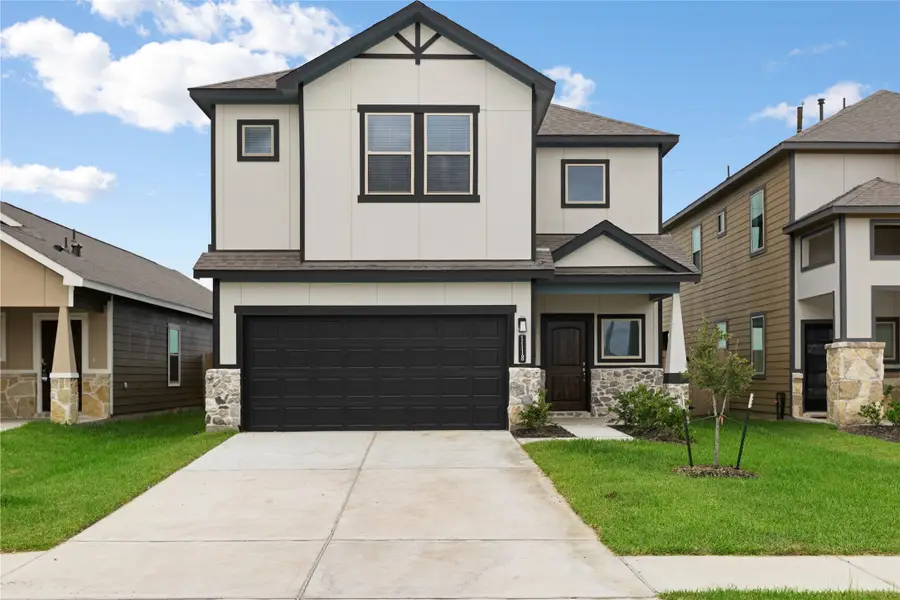

1118 Elsinore Drive,Rosharon, TX 77583
$339,888
- 4 Beds
- 4 Baths
- 1,900 sq. ft.
- Single family
- Active
Listed by:erica vargas
Office:vaughn realty & co.
MLS#:21504440
Source:HARMLS
Price summary
- Price:$339,888
- Price per sq. ft.:$178.89
- Monthly HOA dues:$45.83
About this home
Welcome to the breathtaking Belle Vue floor plan by Saratoga Homes. This brand-new 4-bedroom, 3.5-bathroom home features a spacious, open-concept layout, a secondary en-suite bedroom, a complete kitchen - boasting stainless steel appliances, a farmhouse sink, gorgeous quartz countertops with blue finishes, and high-end finishes throughout. Window blinds and a garage door opener are already included, making your move-in seamless. Energy-efficient amenities, such as low-E windows, a high-efficiency HVAC system, and a digital thermostat, ensure comfort and savings.
Enjoy peaceful lake views from your backyard and bedrooms —ideal for entertaining or simply unwinding after a long day. Nestled in a picturesque community with walking trails, a park, a pool, and more, this home offers the perfect blend of indoor luxury and outdoor charm.
With quality craftsmanship, thoughtful design, and a prime location, this move-in-ready gem checks all the boxes. Schedule your private tour today!
Contact an agent
Home facts
- Year built:2025
- Listing Id #:21504440
- Updated:August 18, 2025 at 11:38 AM
Rooms and interior
- Bedrooms:4
- Total bathrooms:4
- Full bathrooms:3
- Half bathrooms:1
- Living area:1,900 sq. ft.
Heating and cooling
- Cooling:Central Air, Electric
- Heating:Central, Gas
Structure and exterior
- Roof:Composition
- Year built:2025
- Building area:1,900 sq. ft.
Schools
- High school:ALMETA CRAWFORD HIGH SCHOOL
- Middle school:THORNTON MIDDLE SCHOOL (FORT BEND)
- Elementary school:HERITAGE ROSE ELEMENTARY SCHOOL
Utilities
- Sewer:Public Sewer
Finances and disclosures
- Price:$339,888
- Price per sq. ft.:$178.89
New listings near 1118 Elsinore Drive
- New
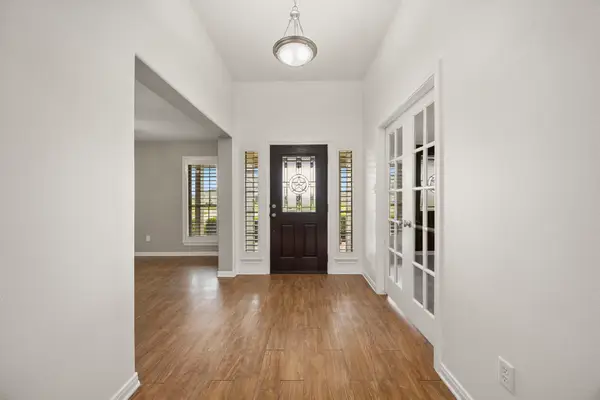 $545,000Active3 beds 4 baths2,780 sq. ft.
$545,000Active3 beds 4 baths2,780 sq. ft.914 Lakeland Circle, Rosharon, TX 77583
MLS# 92162627Listed by: BEYOND THE HOME REALTY, LLC - New
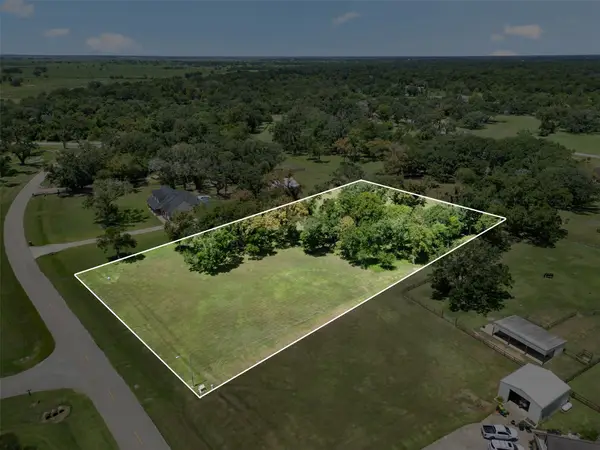 $160,000Active2 Acres
$160,000Active2 Acres802 China Grove Drive, Rosharon, TX 77583
MLS# 50265514Listed by: FOUNDATIONS REALTY - New
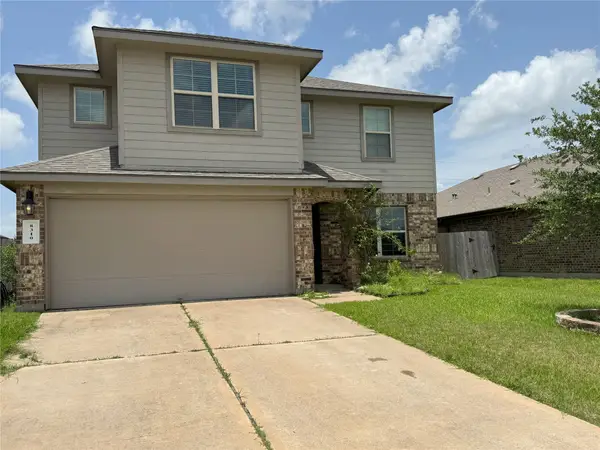 $220,000Active4 beds 4 baths2,642 sq. ft.
$220,000Active4 beds 4 baths2,642 sq. ft.8310 Oakleaf Meadow Court, Rosharon, TX 77583
MLS# 14508281Listed by: EXP REALTY, LLC - New
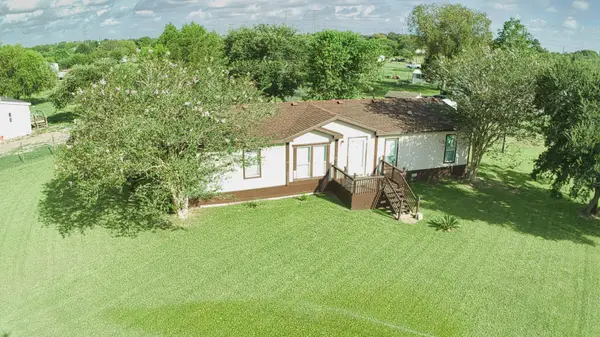 $276,000Active3 beds 2 baths1,680 sq. ft.
$276,000Active3 beds 2 baths1,680 sq. ft.3119 Trail Loop S, Rosharon, TX 77583
MLS# 22088049Listed by: LPT REALTY, LLC - New
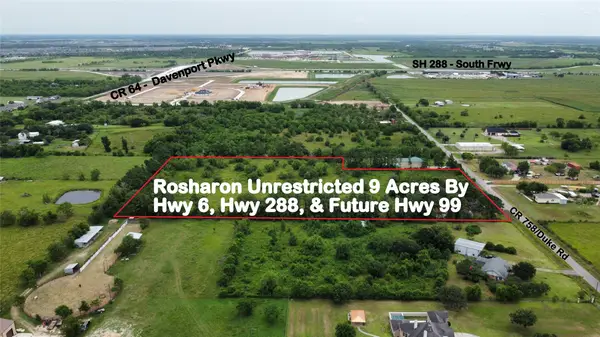 $700,000Active9 Acres
$700,000Active9 Acres0 County Road 758, Rosharon, TX 77583
MLS# 65136372Listed by: KELLER WILLIAMS REALTY METROPOLITAN - New
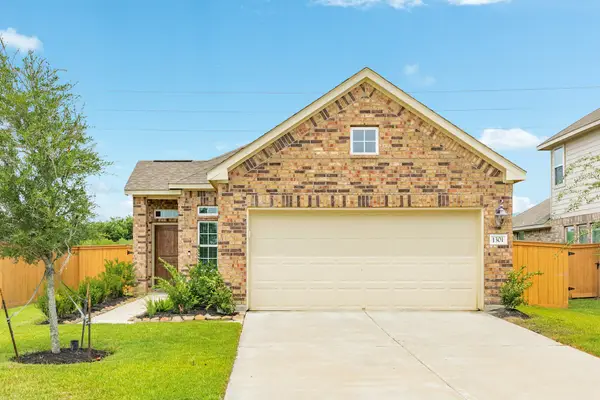 $299,000Active4 beds 2 baths1,723 sq. ft.
$299,000Active4 beds 2 baths1,723 sq. ft.1301 Scarlet Mountain Drive, Rosharon, TX 77583
MLS# 9953118Listed by: BERKSHIRE HATHAWAY HOMESERVICES PREMIER PROPERTIES - New
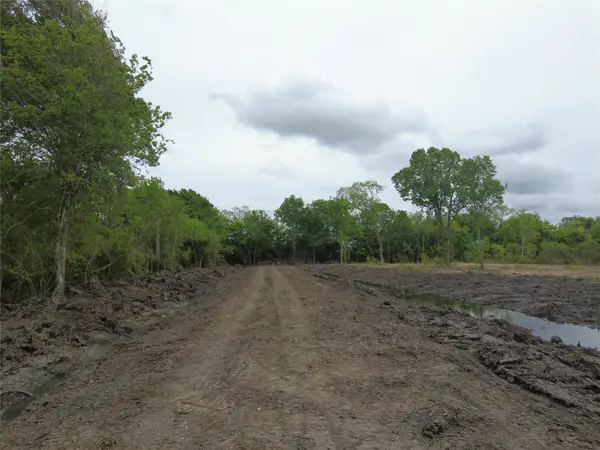 $67,000Active0 Acres
$67,000Active0 Acres00 Bijou Rue Lot 39, Rosharon, TX 77583
MLS# 6050913Listed by: MONARCH REAL ESTATE & RANCH - New
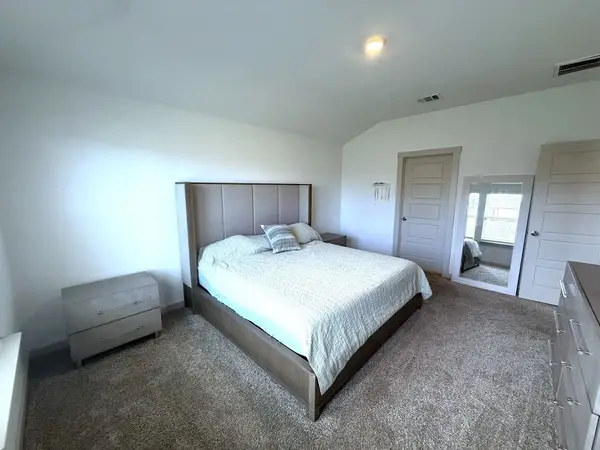 $289,500Active4 beds 2 baths1,875 sq. ft.
$289,500Active4 beds 2 baths1,875 sq. ft.210 John House Lane, Rosharon, TX 77583
MLS# 54798923Listed by: LISTINGRESULTS.COM - New
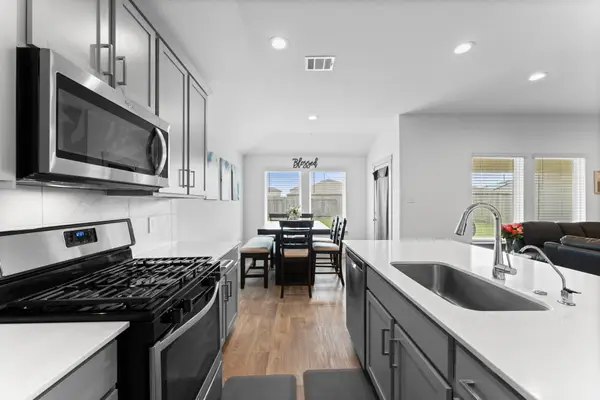 $275,000Active3 beds 2 baths1,409 sq. ft.
$275,000Active3 beds 2 baths1,409 sq. ft.8015 Milam Lane, Rosharon, TX 77583
MLS# 39257818Listed by: RE/MAX THE WOODLANDS & SPRING - New
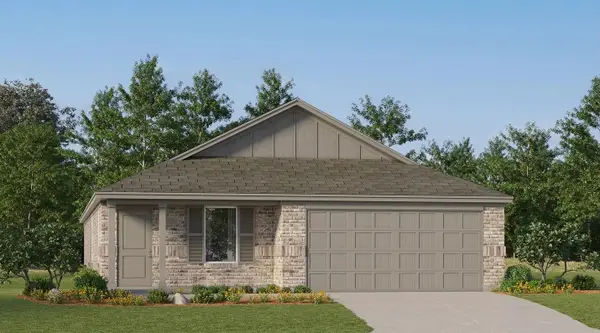 $292,690Active3 beds 2 baths1,876 sq. ft.
$292,690Active3 beds 2 baths1,876 sq. ft.2522 American Ruby Drive, Rosharon, TX 77583
MLS# 93017695Listed by: LENNAR HOMES VILLAGE BUILDERS, LLC
