13112 County Rd 65, Rosharon, TX 77583
Local realty services provided by:ERA EXPERTS

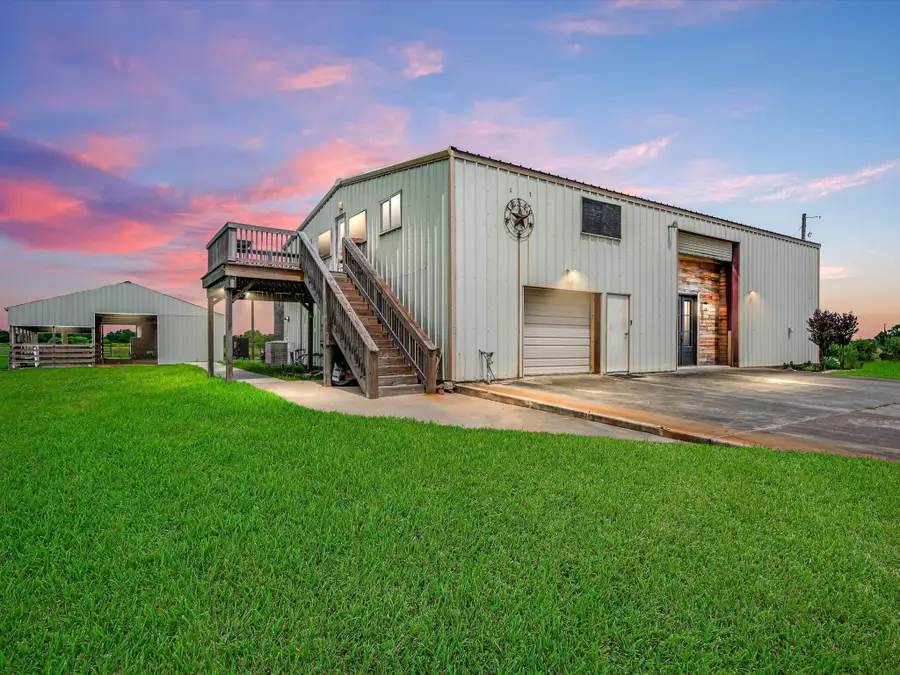

Listed by:leann acuna
Office:keller williams city view
MLS#:10951721
Source:HARMLS
Price summary
- Price:$1,175,000
- Price per sq. ft.:$319.99
About this home
Welcome to your dream retreat on 12.5 unrestricted acres where luxury meets wide-open Texas skies. This stunning barndominium-style estate features soaring ceilings, wood-look tile floors, and an open layout perfect for entertaining. The chef’s kitchen boasts granite counters, a gas range with pot filler, double ovens, and a large island. The downstairs primary suite offers a private escape with a spa-like ensuite and walk-in shower. A fully equipped guest suite upstairs includes its own private exterior entry. Outside, enjoy a heated pool, fire pit, and outdoor kitchen with peaceful country views. The property also includes a barn with horse stalls, a covered structure, and a scenic pond at the back—ideal for relaxing or watching wildlife. With no HOA or restrictions, there’s room for horses, hobbies, and so much more. Whether you're looking for a forever home or weekend getaway, this rare find offers the freedom to live life wide open.
Contact an agent
Home facts
- Year built:2010
- Listing Id #:10951721
- Updated:August 18, 2025 at 11:38 AM
Rooms and interior
- Bedrooms:4
- Total bathrooms:4
- Full bathrooms:2
- Half bathrooms:2
- Living area:3,672 sq. ft.
Heating and cooling
- Cooling:Central Air, Electric
- Heating:Central, Gas
Structure and exterior
- Year built:2010
- Building area:3,672 sq. ft.
- Lot area:12.56 Acres
Schools
- High school:IOWA COLONY HIGH SCHOOL
- Middle school:IOWA COLONY JUNIOR HIGH
- Elementary school:NICHOLS MOCK ELEMENTARY
Utilities
- Water:Well
Finances and disclosures
- Price:$1,175,000
- Price per sq. ft.:$319.99
New listings near 13112 County Rd 65
- New
 $331,540Active3 beds 2 baths1,688 sq. ft.
$331,540Active3 beds 2 baths1,688 sq. ft.6651 Castella Drive, Rosharon, TX 77583
MLS# 31840112Listed by: MERITAGE HOMES REALTY - New
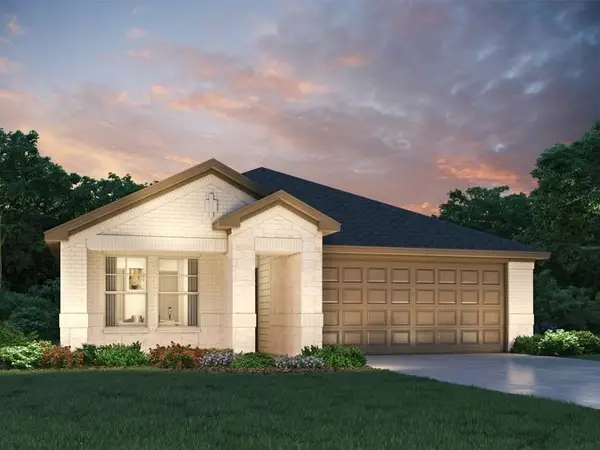 $298,390Active3 beds 2 baths1,688 sq. ft.
$298,390Active3 beds 2 baths1,688 sq. ft.6627 Castella Drive, Rosharon, TX 77583
MLS# 38871922Listed by: MERITAGE HOMES REALTY - New
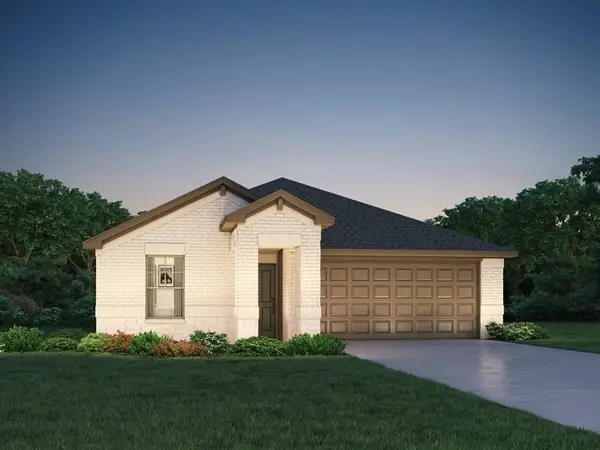 $289,490Active3 beds 2 baths1,477 sq. ft.
$289,490Active3 beds 2 baths1,477 sq. ft.1510 Arbuckle Court, Rosharon, TX 77583
MLS# 57348895Listed by: MERITAGE HOMES REALTY - New
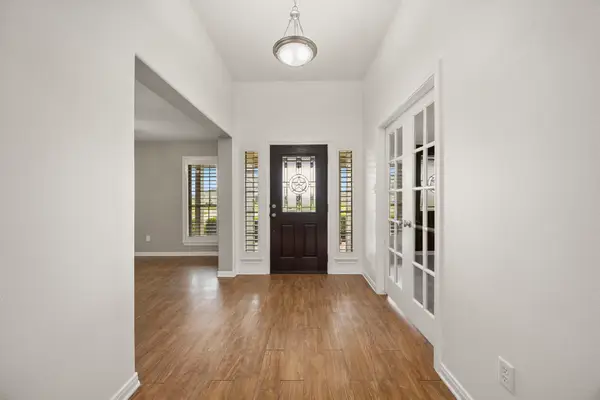 $545,000Active3 beds 4 baths2,780 sq. ft.
$545,000Active3 beds 4 baths2,780 sq. ft.914 Lakeland Circle, Rosharon, TX 77583
MLS# 92162627Listed by: BEYOND THE HOME REALTY, LLC - New
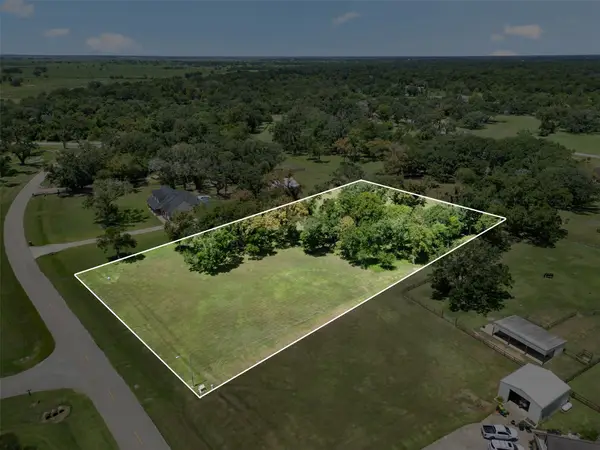 $160,000Active2 Acres
$160,000Active2 Acres802 China Grove Drive, Rosharon, TX 77583
MLS# 50265514Listed by: FOUNDATIONS REALTY - New
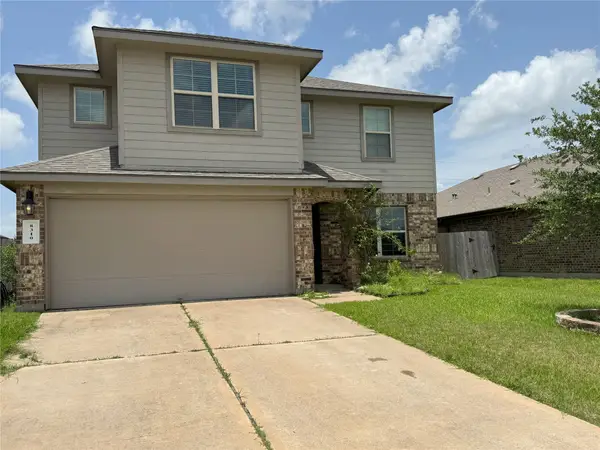 $220,000Active4 beds 4 baths2,642 sq. ft.
$220,000Active4 beds 4 baths2,642 sq. ft.8310 Oakleaf Meadow Court, Rosharon, TX 77583
MLS# 14508281Listed by: EXP REALTY, LLC - New
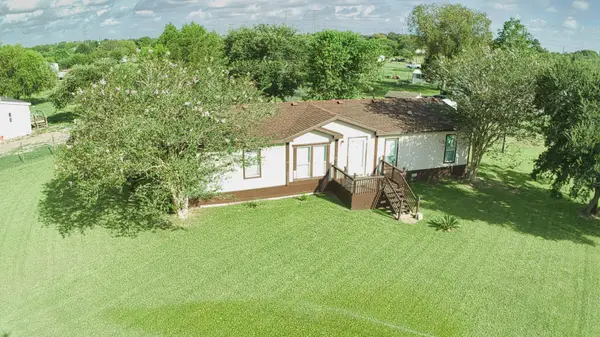 $276,000Active3 beds 2 baths1,680 sq. ft.
$276,000Active3 beds 2 baths1,680 sq. ft.3119 Trail Loop S, Rosharon, TX 77583
MLS# 22088049Listed by: LPT REALTY, LLC - New
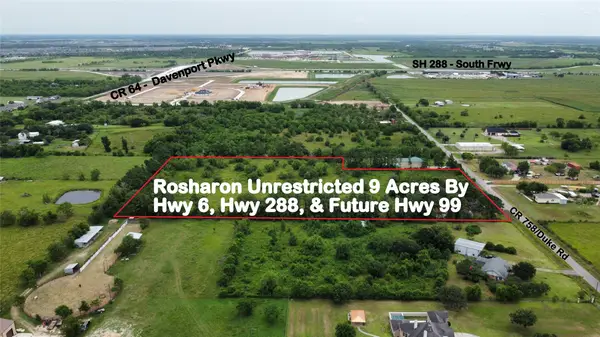 $700,000Active9 Acres
$700,000Active9 Acres0 County Road 758, Rosharon, TX 77583
MLS# 65136372Listed by: KELLER WILLIAMS REALTY METROPOLITAN - New
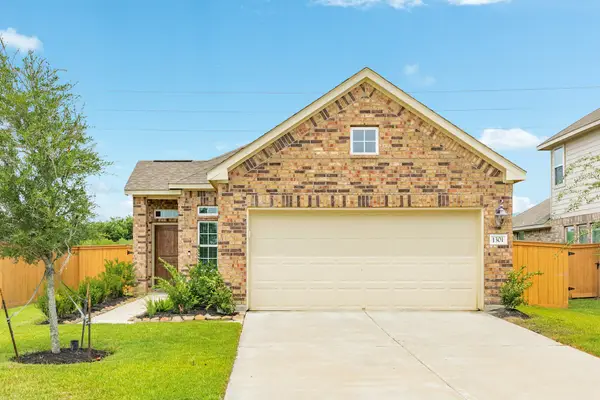 $299,000Active4 beds 2 baths1,723 sq. ft.
$299,000Active4 beds 2 baths1,723 sq. ft.1301 Scarlet Mountain Drive, Rosharon, TX 77583
MLS# 9953118Listed by: BERKSHIRE HATHAWAY HOMESERVICES PREMIER PROPERTIES - New
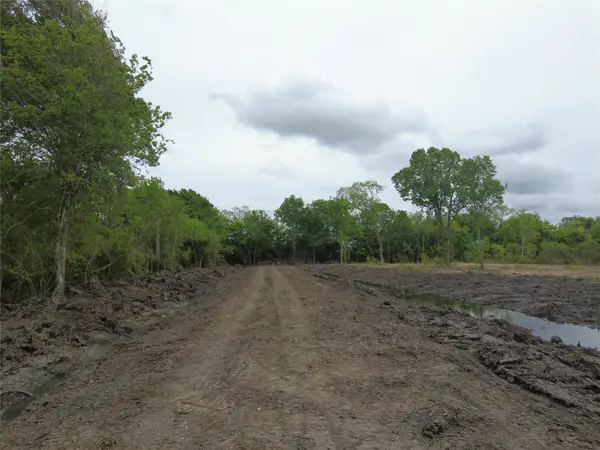 $67,000Active0 Acres
$67,000Active0 Acres00 Bijou Rue Lot 39, Rosharon, TX 77583
MLS# 6050913Listed by: MONARCH REAL ESTATE & RANCH
