1318 Cascade Hills Drive, Rosharon, TX 77583
Local realty services provided by:American Real Estate ERA Powered
1318 Cascade Hills Drive,Rosharon, TX 77583
$325,000
- 3 Beds
- 2 Baths
- 1,670 sq. ft.
- Single family
- Active
Listed by:eric haugen
Office:all city real estate
MLS#:59706832
Source:HARMLS
Price summary
- Price:$325,000
- Price per sq. ft.:$194.61
- Monthly HOA dues:$77.25
About this home
Welcome to the quaint community of Rosharon with both the suburban + rural mixed feel, whilst still being very close to 288, Beltway8, the Medical Center& Do wntown Houston! Enjoy this new state of the art Master Plan Community of Sierra Vista, complete w/a *heated* lazy river, among a pool plus many other amenities! Get the benefit of a modern energy efficient home, complete w/a 1year old Carrier HVAC system, WiFi Thermostat, WiFi Garage Door Opener, Spray Foam attic insulation, & gas Tankless Water Heater! Admire the innovative Kitchen with large granite island great for bar stools, gas stainless steel appliances, & large pantry. A Practical split floor plan, including a very large Living Room! The Master Bedroom boasts a magnificent Bay Window, dual sinks in the bathroom, silestone countertops, separate Tub + Shower, & very spacious walk in closet! A nice 12x8 Covered Patio in the Backyard! The BRAND NEW Refrigerator, Washer & Dryer all stay w/the home! Make your appointment today!
Contact an agent
Home facts
- Year built:2023
- Listing ID #:59706832
- Updated:September 25, 2025 at 11:40 AM
Rooms and interior
- Bedrooms:3
- Total bathrooms:2
- Full bathrooms:2
- Living area:1,670 sq. ft.
Heating and cooling
- Cooling:Central Air, Electric
- Heating:Central, Gas
Structure and exterior
- Roof:Composition
- Year built:2023
- Building area:1,670 sq. ft.
- Lot area:0.15 Acres
Schools
- High school:IOWA COLONY HIGH SCHOOL
- Middle school:IOWA COLONY JUNIOR HIGH
- Elementary school:NICHOLS MOCK ELEMENTARY
Utilities
- Sewer:Public Sewer
Finances and disclosures
- Price:$325,000
- Price per sq. ft.:$194.61
- Tax amount:$2,929 (2024)
New listings near 1318 Cascade Hills Drive
- New
 $339,900Active4 beds 4 baths2,495 sq. ft.
$339,900Active4 beds 4 baths2,495 sq. ft.802 Pismo Lane, Rosharon, TX 77583
MLS# 32996304Listed by: EXP REALTY LLC - New
 $335,711Active4 beds 2 baths1,983 sq. ft.
$335,711Active4 beds 2 baths1,983 sq. ft.10318 Muir Bend Drive, Rosharon, TX 77583
MLS# 34129408Listed by: JLA REALTY - New
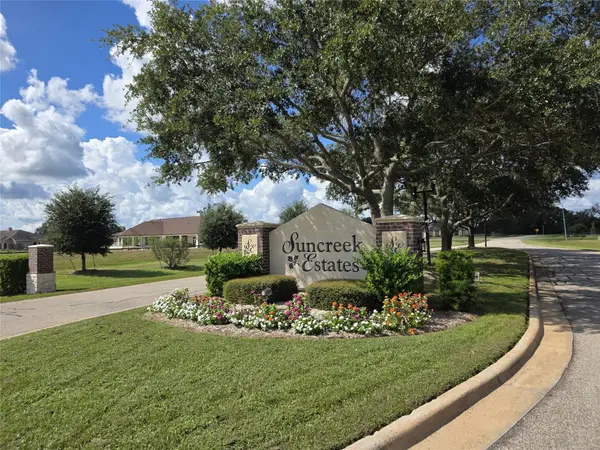 $134,000Active2 Acres
$134,000Active2 Acres17803 Renee Court, Rosharon, TX 77583
MLS# 80263033Listed by: STRIDE REAL ESTATE, LLC - New
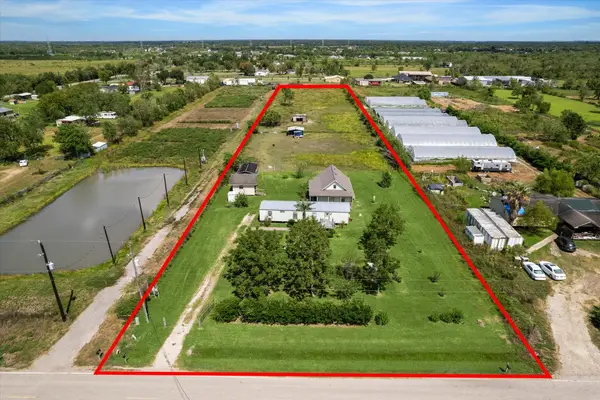 $365,000Active2 beds 1 baths784 sq. ft.
$365,000Active2 beds 1 baths784 sq. ft.6727 County Road 511, Rosharon, TX 77583
MLS# 22049011Listed by: RE/MAX CROSSROADS REALTY - New
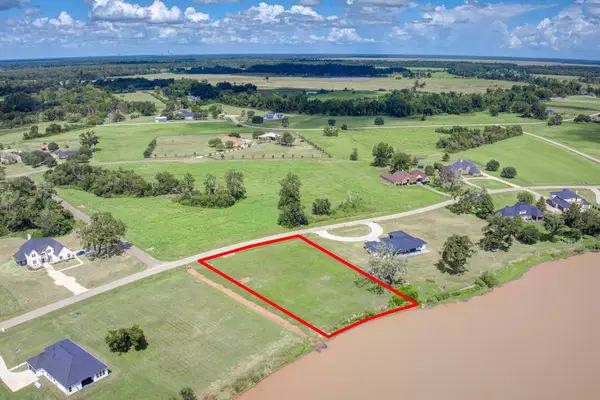 $140,000Active1 Acres
$140,000Active1 Acres3419 Tankersley Circle, Rosharon, TX 77583
MLS# 65702173Listed by: KELLER WILLIAMS PLATINUM - New
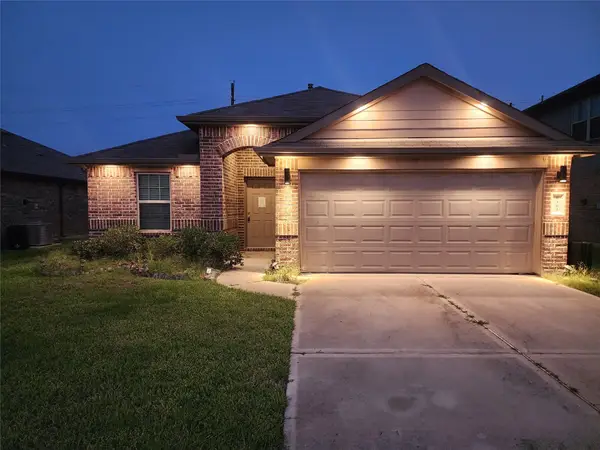 $204,900Active3 beds 2 baths1,272 sq. ft.
$204,900Active3 beds 2 baths1,272 sq. ft.8303 Amaryllis Court, Rosharon, TX 77583
MLS# 84849963Listed by: VYLLA HOME - New
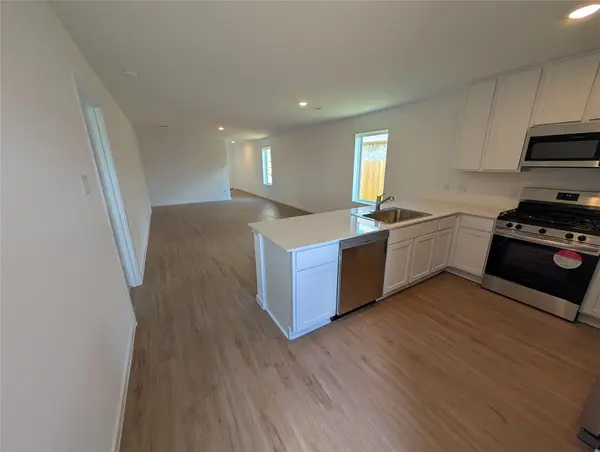 $254,240Active3 beds 2 baths1,474 sq. ft.
$254,240Active3 beds 2 baths1,474 sq. ft.7830 Lavender Jade Drive, Rosharon, TX 77583
MLS# 21432374Listed by: LENNAR HOMES VILLAGE BUILDERS, LLC - New
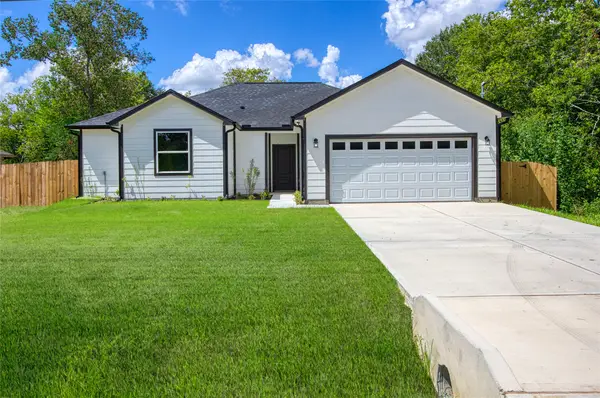 $315,000Active3 beds 2 baths
$315,000Active3 beds 2 baths13012 Green Valley Drive, Rosharon, TX 77583
MLS# 82131366Listed by: EXP REALTY, LLC 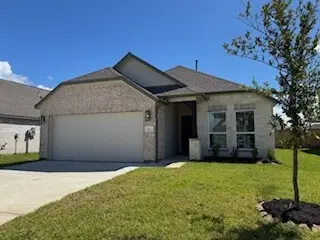 $285,000Pending3 beds 2 baths1,582 sq. ft.
$285,000Pending3 beds 2 baths1,582 sq. ft.622 Yard Master Trail, Rosharon, TX 77583
MLS# 65588153Listed by: LONG LAKE LTD- New
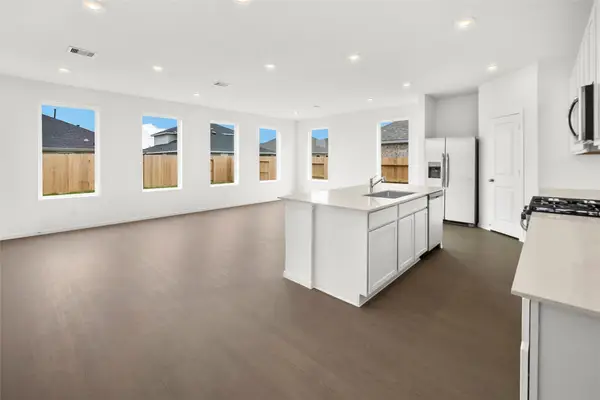 $333,990Active4 beds 2 baths1,924 sq. ft.
$333,990Active4 beds 2 baths1,924 sq. ft.7727 Montana Ruby Drive, Rosharon, TX 77583
MLS# 22591509Listed by: LENNAR HOMES VILLAGE BUILDERS, LLC
