1702 Darwin Cedar Drive, Rosharon, TX 77583
Local realty services provided by:American Real Estate ERA Powered
1702 Darwin Cedar Drive,Rosharon, TX 77583
$408,887
- 4 Beds
- 3 Baths
- 2,983 sq. ft.
- Single family
- Pending
Listed by: azalia benjamin-mathis
Office: bloom & prosper realty
MLS#:10111076
Source:HARMLS
Price summary
- Price:$408,887
- Price per sq. ft.:$137.07
- Monthly HOA dues:$107.92
About this home
WHY WAIT for NEW CONSTRUCTION, when this recent build, UPGRADED home is ready for YOU? Enter through the GATED section of Sierra Vista, and arrive at this STUNNING, 2 story home on a CORNER! Welcome friends and family through a BRIGHT AND AIRY foyer with HIGH CEILINGS! The office sits at the front with french doors for privacy, while the dining room features a STYLISH accent wall! The OVERSIZED kitchen is the heart of the home, opening SEAMLESSLY to the living room so you never miss a moment! SOARING ceilings in the living space create the perfect spot to unwind! The 1st-floor primary suite boasts an UPGRADED bay window and SPA-LIKE bathroom to start your day refreshed! Upstairs BRINGS THE FUN with a game room, media room, 3 spacious bedrooms, and a full bath! Fire up the barbecue in the EXPANSIVE backyard or relax under the covered porch with NO BACK NEIGHBORS. This home is CONVENIENTLY located near Pearland Town Center with EASY ACCESS to major freeways! Schedule your tour TODAY!
Contact an agent
Home facts
- Year built:2021
- Listing ID #:10111076
- Updated:November 19, 2025 at 08:47 AM
Rooms and interior
- Bedrooms:4
- Total bathrooms:3
- Full bathrooms:2
- Half bathrooms:1
- Living area:2,983 sq. ft.
Heating and cooling
- Cooling:Central Air, Electric
- Heating:Central, Gas
Structure and exterior
- Roof:Composition
- Year built:2021
- Building area:2,983 sq. ft.
- Lot area:0.16 Acres
Schools
- High school:IOWA COLONY HIGH SCHOOL
- Middle school:IOWA COLONY JUNIOR HIGH
- Elementary school:NICHOLS MOCK ELEMENTARY
Utilities
- Sewer:Public Sewer
Finances and disclosures
- Price:$408,887
- Price per sq. ft.:$137.07
- Tax amount:$13,308 (2025)
New listings near 1702 Darwin Cedar Drive
- New
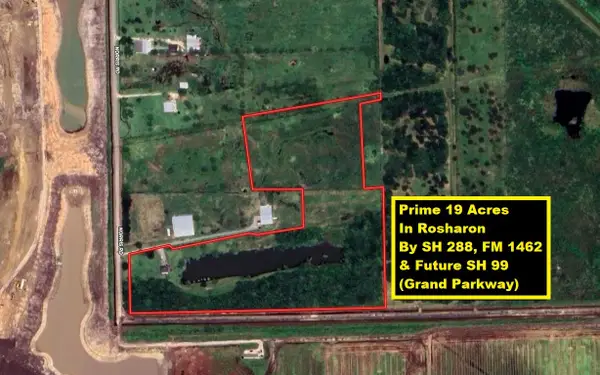 $900,000Active-- beds -- baths1,740 sq. ft.
$900,000Active-- beds -- baths1,740 sq. ft.13803 Norris Road, Rosharon, TX 77583
MLS# 55406476Listed by: KELLER WILLIAMS REALTY METROPOLITAN - New
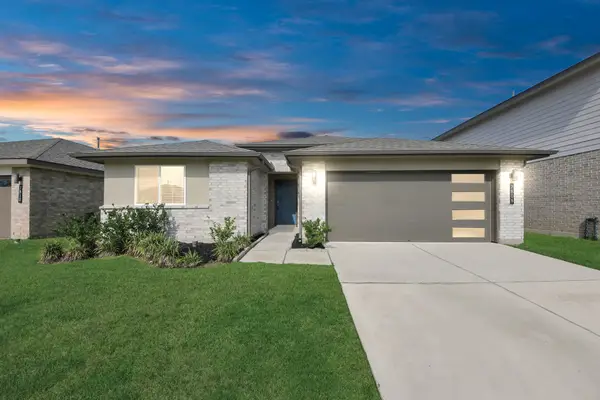 $300,000Active4 beds 2 baths1,620 sq. ft.
$300,000Active4 beds 2 baths1,620 sq. ft.7806 Cattleman Valley Drive, Rosharon, TX 77583
MLS# 96356310Listed by: TRIAD ONE REALTY - New
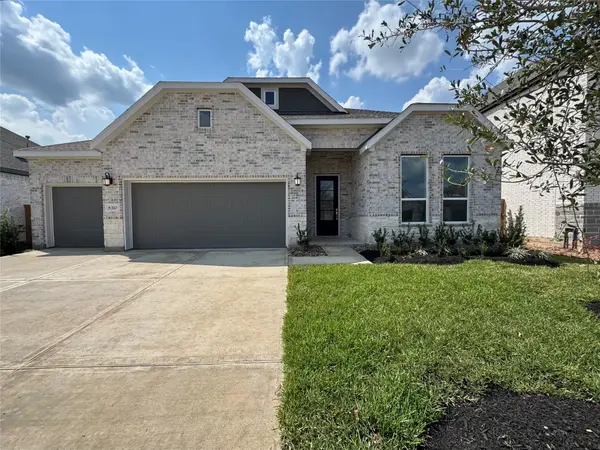 $408,540Active4 beds 3 baths2,393 sq. ft.
$408,540Active4 beds 3 baths2,393 sq. ft.8218 Holly Blue Drive, Rosharon, TX 77583
MLS# 82631658Listed by: LENNAR HOMES VILLAGE BUILDERS, LLC - New
 $160,000Active2 Acres
$160,000Active2 Acres16411 Wrangler Road, Rosharon, TX 77583
MLS# 71330554Listed by: TEXAS SIGNATURE REALTY - New
 $260,000Active3 beds 2 baths1,262 sq. ft.
$260,000Active3 beds 2 baths1,262 sq. ft.8006 Black Forest Lane, Rosharon, TX 77583
MLS# 18848628Listed by: SOLIDROCK BROKERS OF TEXAS - New
 $229,000Active3 beds 2 baths1,214 sq. ft.
$229,000Active3 beds 2 baths1,214 sq. ft.5510 Rio Alamo Street, Rosharon, TX 77583
MLS# 91580591Listed by: FOREVER REALTY, LLC - New
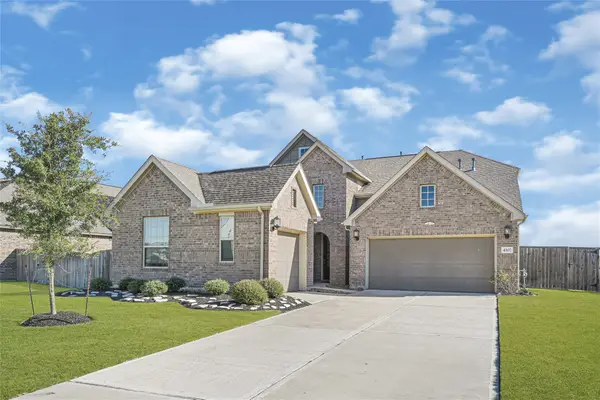 $585,000Active6 beds 5 baths3,368 sq. ft.
$585,000Active6 beds 5 baths3,368 sq. ft.4307 Annandale Lane, Rosharon, TX 77583
MLS# 33043179Listed by: COMPASS RE TEXAS, LLC - THE HEIGHTS - New
 $160,000Active0 Acres
$160,000Active0 Acres3202 Pearce Drive, Rosharon, TX 77583
MLS# 12690514Listed by: KELLER WILLIAMS SIGNATURE - New
 $130,000Active-- beds -- baths
$130,000Active-- beds -- baths3135 Tankersley Drive, Rosharon, TX 77583
MLS# 27771475Listed by: HOMESMART 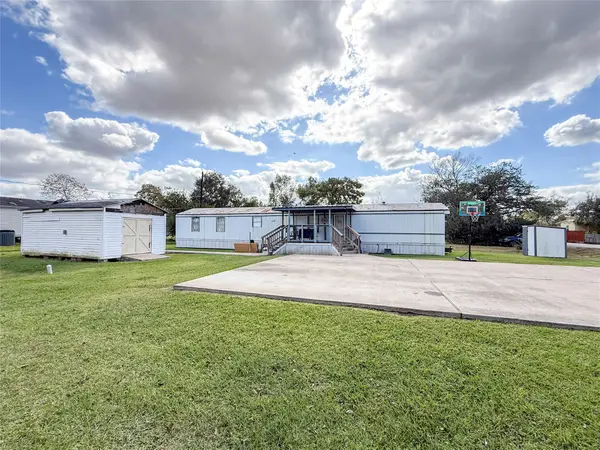 $160,000Pending3 beds 2 baths1,178 sq. ft.
$160,000Pending3 beds 2 baths1,178 sq. ft.5803 Benny Street, Rosharon, TX 77583
MLS# 42516753Listed by: RE/MAX CROSSROADS REALTY
