1950 Bending Green Dr Drive, Rosharon, TX 77583
Local realty services provided by:ERA Experts
1950 Bending Green Dr Drive,Rosharon, TX 77583
- 3 Beds
- 3 Baths
- - sq. ft.
- Single family
- Sold
Listed by: sandra mcduffie
Office: real broker, llc.
MLS#:58332566
Source:HARMLS
Sorry, we are unable to map this address
Price summary
- Price:
- Monthly HOA dues:$125
About this home
Welcome Home! This pristine open-concept 2-story shines with brand new fresh paint, 3 spacious bedrooms, 2.5 baths, and a 2-car garage. The chef’s kitchen boasts granite counters, designer backsplash, shaker cabinets, SS appliances (fridge & dryer included), gas range, microwave, and walk-in pantry. Bright dining and family rooms offer effortless entertaining. Upstairs, the private primary retreat features a huge walk-in closet and spa-inspired bath with dual sinks, soaking tub, and tiled shower and huge walk in closet. Two secondary bedrooms, a full bath, and versatile loft complete the space. Step outside to a covered patio, large backyard, brand new soffit lighting and serene green space views. Walk to the elementary school! Enjoy resort-style amenities: sparkling pool, splash pad, trails, fitness center & clubhouse.Includes access to the brand new amenity village ( with a lazy river!) and the construction on Crystal Clear lagoon begins January 2008!!
Contact an agent
Home facts
- Year built:2021
- Listing ID #:58332566
- Updated:November 19, 2025 at 11:15 PM
Rooms and interior
- Bedrooms:3
- Total bathrooms:3
- Full bathrooms:2
- Half bathrooms:1
Heating and cooling
- Cooling:Central Air, Electric
- Heating:Central, Gas
Structure and exterior
- Roof:Composition
- Year built:2021
Schools
- High school:IOWA COLONY HIGH SCHOOL
- Middle school:IOWA COLONY JUNIOR HIGH
- Elementary school:SANCHEZ ELEMENTARY SCHOOL (ALVIN)
Utilities
- Sewer:Public Sewer
Finances and disclosures
- Price:
New listings near 1950 Bending Green Dr Drive
- New
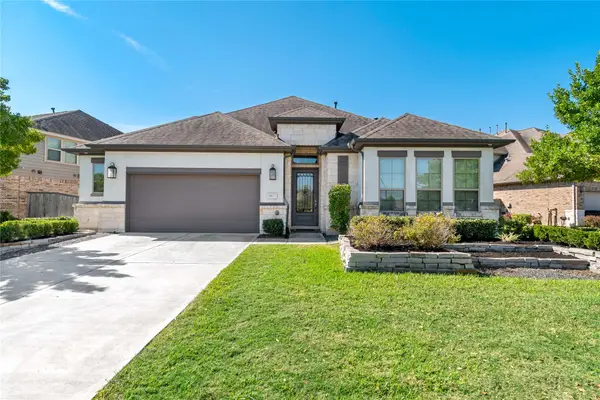 $513,000Active4 beds 3 baths3,596 sq. ft.
$513,000Active4 beds 3 baths3,596 sq. ft.4802 Gingerwood Trace Lane, Rosharon, TX 77583
MLS# 10166981Listed by: THE LAKES GROUP - New
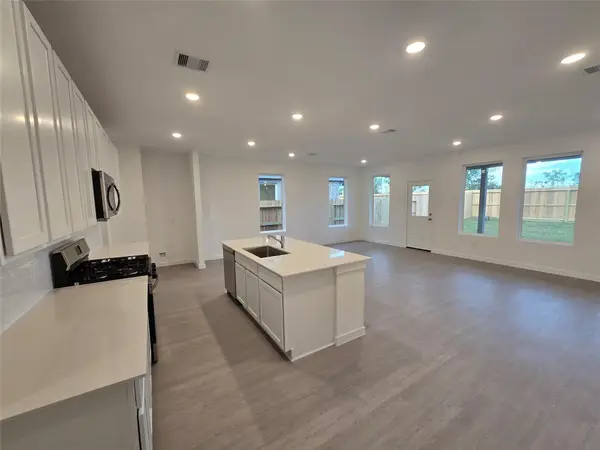 $299,990Active3 beds 2 baths1,822 sq. ft.
$299,990Active3 beds 2 baths1,822 sq. ft.2506 Jasper Breeze Drive, Rosharon, TX 77583
MLS# 10237613Listed by: LENNAR HOMES VILLAGE BUILDERS, LLC - New
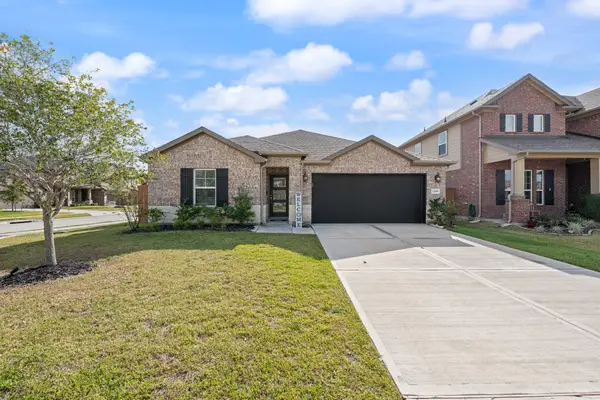 $330,000Active3 beds 2 baths1,865 sq. ft.
$330,000Active3 beds 2 baths1,865 sq. ft.1326 Taft Point Lane, Rosharon, TX 77583
MLS# 87261126Listed by: EXP REALTY, LLC - New
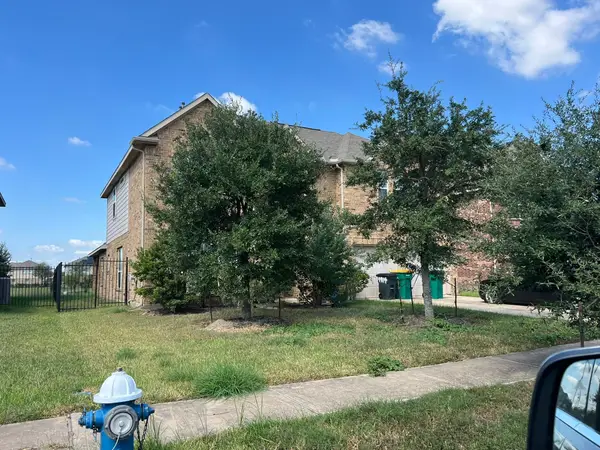 $1Active4 beds 4 baths2,842 sq. ft.
$1Active4 beds 4 baths2,842 sq. ft.9914 Channel Set Way, Rosharon, TX 77583
MLS# 98452373Listed by: CLARK REALTY - Open Sat, 1 to 4pmNew
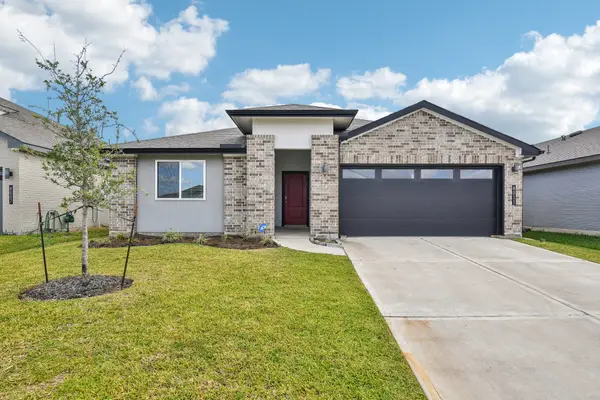 $310,000Active4 beds 2 baths2,076 sq. ft.
$310,000Active4 beds 2 baths2,076 sq. ft.8011 House Bank Lane, Rosharon, TX 77583
MLS# 61094945Listed by: CORCORAN PRESTIGE REALTY - New
 $315,000Active4 beds 2 baths2,361 sq. ft.
$315,000Active4 beds 2 baths2,361 sq. ft.2518 Platinum Chase Drive, Rosharon, TX 77583
MLS# 40067233Listed by: LENORE SMITH REALTY GROUP, INC - New
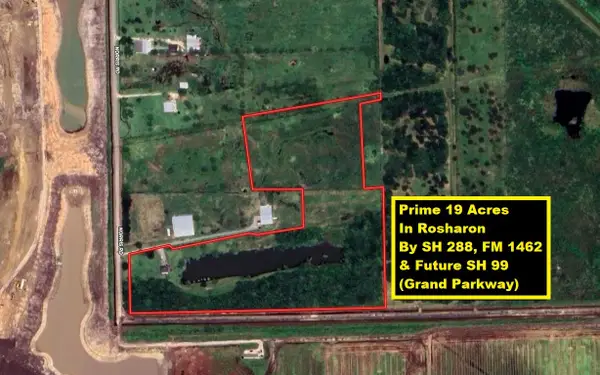 $900,000Active-- beds -- baths1,740 sq. ft.
$900,000Active-- beds -- baths1,740 sq. ft.13803 Norris Road, Rosharon, TX 77583
MLS# 55406476Listed by: KELLER WILLIAMS REALTY METROPOLITAN - New
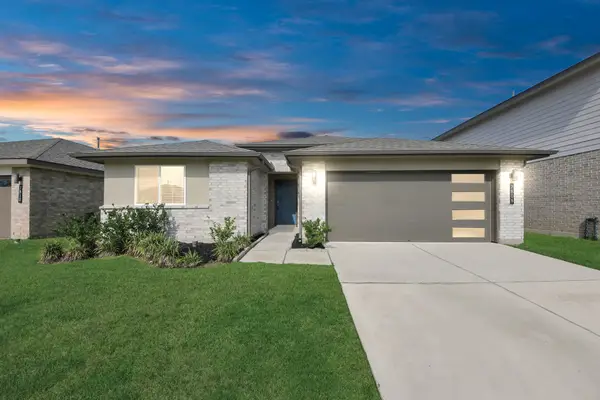 $300,000Active4 beds 2 baths1,620 sq. ft.
$300,000Active4 beds 2 baths1,620 sq. ft.7806 Cattleman Valley Drive, Rosharon, TX 77583
MLS# 96356310Listed by: TRIAD ONE REALTY - New
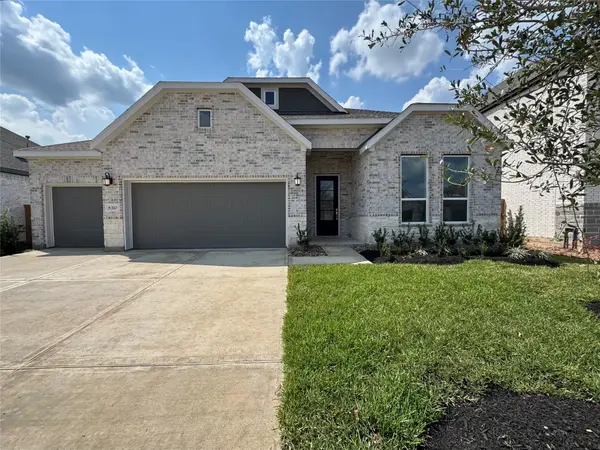 $408,540Active4 beds 3 baths2,393 sq. ft.
$408,540Active4 beds 3 baths2,393 sq. ft.8218 Holly Blue Drive, Rosharon, TX 77583
MLS# 82631658Listed by: LENNAR HOMES VILLAGE BUILDERS, LLC - New
 $160,000Active2 Acres
$160,000Active2 Acres16411 Wrangler Road, Rosharon, TX 77583
MLS# 71330554Listed by: TEXAS SIGNATURE REALTY
