2425 Temple Crag Drive, Rosharon, TX 77583
Local realty services provided by:American Real Estate ERA Powered
2425 Temple Crag Drive,Rosharon, TX 77583
$325,000
- 4 Beds
- 2 Baths
- 1,947 sq. ft.
- Single family
- Active
Listed by:patience smith
Office:exp realty llc.
MLS#:35563081
Source:HARMLS
Price summary
- Price:$325,000
- Price per sq. ft.:$166.92
- Monthly HOA dues:$132.58
About this home
Don’t miss your chance to own this beautifully maintained 4-bedroom, 2-bath Meritage Home built in 2019. With a split floor plan for added privacy and recent updates including fresh paint, new carpet, and a professional power wash, this home is truly move-in ready.
The kitchen features granite countertops, 42” cabinets, a spacious breakfast bar, and stainless steel appliances (refrigerator, stove, microwave, and dishwasher). A washer and dryer are also included, making this an ideal opportunity for first-time homebuyers.
Additional highlights include 2” blinds throughout, a tankless water heater, and a full sprinkler system.
Enjoy resort-style living with community amenities such as a playground, dog park, splash pad, heated lazy river, multiple sports courts, pickleball and bocce ball courts, and a resort-style pool. Conveniently located near Downtown Houston, the Medical Center, Pearland, and Hobby Airport. Zoned to Alvin ISD.
Call today to schedule your private tour!
Contact an agent
Home facts
- Year built:2019
- Listing ID #:35563081
- Updated:October 18, 2025 at 11:48 AM
Rooms and interior
- Bedrooms:4
- Total bathrooms:2
- Full bathrooms:2
- Living area:1,947 sq. ft.
Heating and cooling
- Cooling:Central Air, Electric, Gas
- Heating:Central, Electric, Gas
Structure and exterior
- Roof:Composition
- Year built:2019
- Building area:1,947 sq. ft.
- Lot area:0.15 Acres
Schools
- High school:IOWA COLONY HIGH SCHOOL
- Middle school:IOWA COLONY JUNIOR HIGH
- Elementary school:NICHOLS MOCK ELEMENTARY
Utilities
- Sewer:Public Sewer
Finances and disclosures
- Price:$325,000
- Price per sq. ft.:$166.92
- Tax amount:$9,466 (2024)
New listings near 2425 Temple Crag Drive
- New
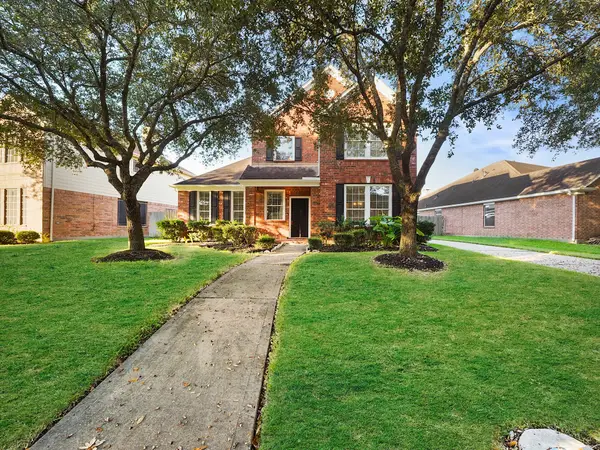 $345,000Active4 beds 3 baths2,465 sq. ft.
$345,000Active4 beds 3 baths2,465 sq. ft.14206 Windy Ridge Lane, Rosharon, TX 77583
MLS# 53085677Listed by: EXP REALTY LLC - New
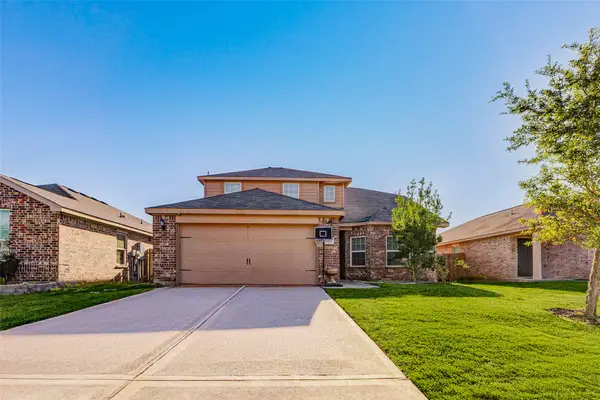 $271,000Active4 beds 3 baths2,133 sq. ft.
$271,000Active4 beds 3 baths2,133 sq. ft.9411 Opal Gates Drive, Rosharon, TX 77583
MLS# 98468781Listed by: KELLER WILLIAMS PREMIER REALTY - Open Sat, 1 to 3pmNew
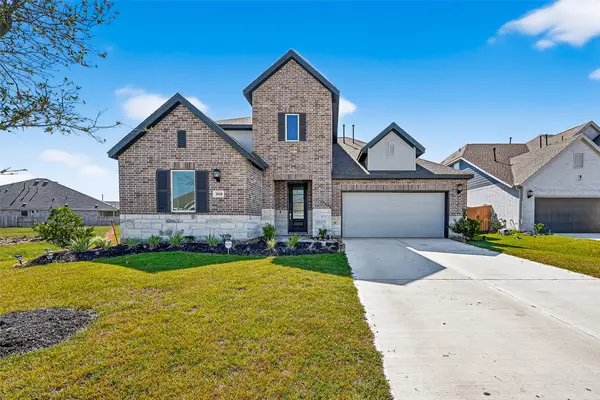 $459,000Active4 beds 4 baths2,694 sq. ft.
$459,000Active4 beds 4 baths2,694 sq. ft.2618 Jasper Oaks Drive, Rosharon, TX 77583
MLS# 77022076Listed by: EXP REALTY LLC - New
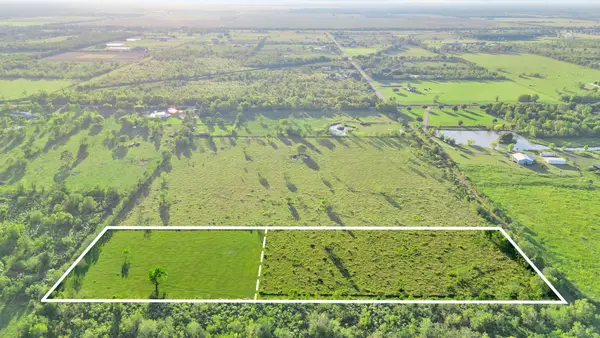 $420,000Active5 Acres
$420,000Active5 Acres11703 County Road 48, Rosharon, TX 77583
MLS# 2258020Listed by: KELLER WILLIAMS HOUSTON CENTRAL - New
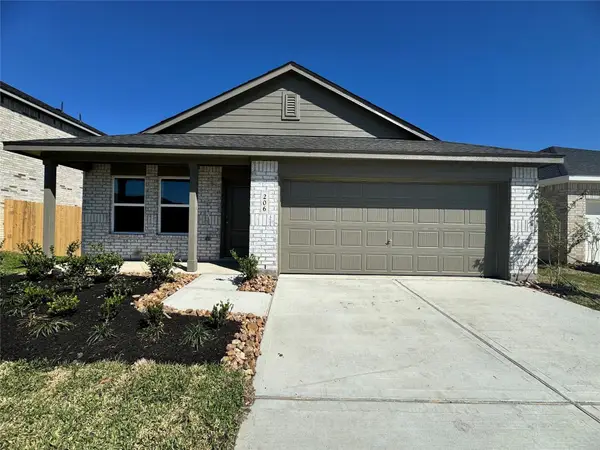 $297,206Active4 beds 2 baths1,776 sq. ft.
$297,206Active4 beds 2 baths1,776 sq. ft.2506 American Ruby Drive, Rosharon, TX 77583
MLS# 23994689Listed by: LENNAR HOMES VILLAGE BUILDERS, LLC - New
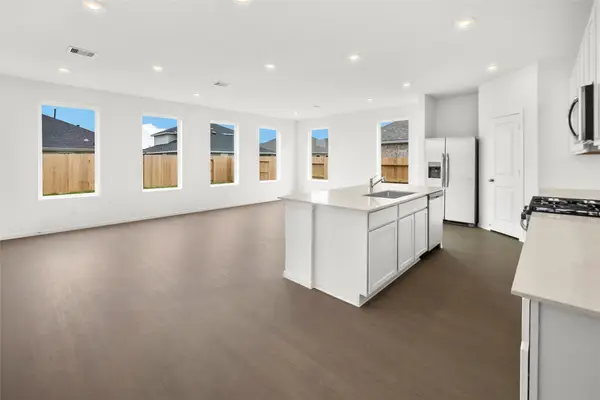 $308,845Active4 beds 2 baths1,924 sq. ft.
$308,845Active4 beds 2 baths1,924 sq. ft.7803 Evening Emerald Drive, Rosharon, TX 77583
MLS# 85452892Listed by: LENNAR HOMES VILLAGE BUILDERS, LLC - New
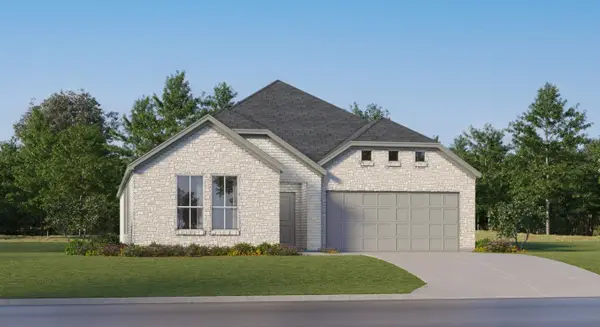 $327,475Active4 beds 3 baths2,083 sq. ft.
$327,475Active4 beds 3 baths2,083 sq. ft.7720 Evening Emerald Drive, Rosharon, TX 77583
MLS# 98414750Listed by: LENNAR HOMES VILLAGE BUILDERS, LLC - New
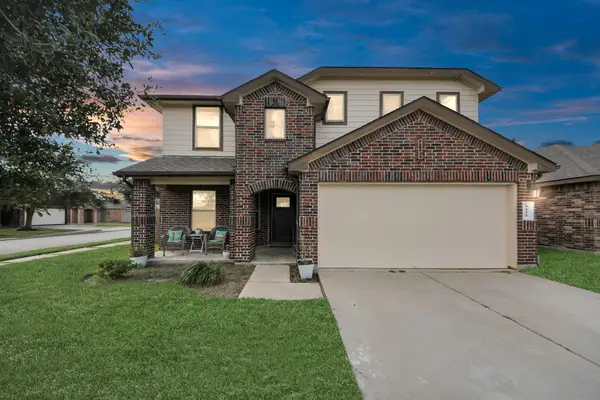 $295,000Active4 beds 3 baths2,398 sq. ft.
$295,000Active4 beds 3 baths2,398 sq. ft.8126 Carillon Way, Rosharon, TX 77583
MLS# 69513520Listed by: KELLER WILLIAMS REALTY METROPOLITAN - New
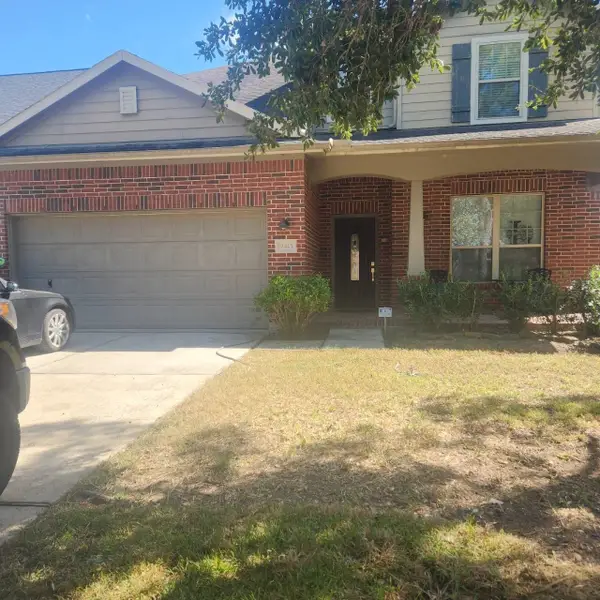 $358,888Active4 beds 3 baths2,558 sq. ft.
$358,888Active4 beds 3 baths2,558 sq. ft.9415 Silver Ridge Drive, Rosharon, TX 77583
MLS# 84732793Listed by: HOMECOIN.COM - New
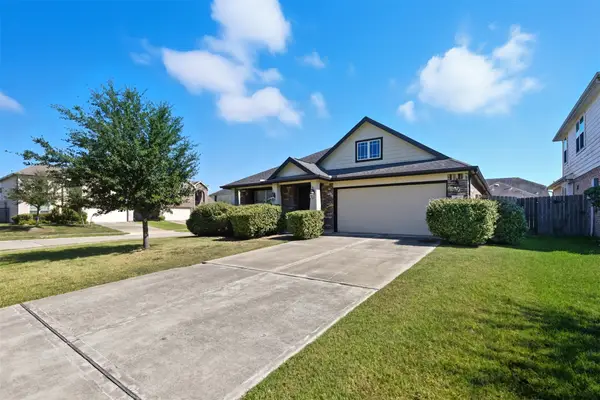 $315,000Active3 beds 2 baths1,854 sq. ft.
$315,000Active3 beds 2 baths1,854 sq. ft.4507 Barnstone Ridge Lane, Rosharon, TX 77583
MLS# 8425413Listed by: EXP REALTY, LLC
