2619 Jasper Oaks Drive, Rosharon, TX 77583
Local realty services provided by:ERA Experts
2619 Jasper Oaks Drive,Rosharon, TX 77583
$420,000
- 3 Beds
- 2 Baths
- 2,009 sq. ft.
- Single family
- Pending
Listed by: bryan bass
Office: castlerock realty, llc.
MLS#:76585200
Source:HARMLS
Price summary
- Price:$420,000
- Price per sq. ft.:$209.06
- Monthly HOA dues:$79.58
About this home
Entering the home, you will find the long foyer leading to the second and third bedrooms, with the full secondary bathroom residing in the middle. Across the foyer lies the entry to your two-car garage. If you are yearning for more space, choose a 2.5-car garage option instead! Proceed further down the hall where you will discover your walk-in utility room along with a secluded 4th bedroom. Finally, at the back of the home, you are met with your combined living space. The open kitchen comes equipped with granite countertops, ample counter space, industry-leading appliances, and a pantry. It also opens up to the formal dining room and family room space, making this the perfect layout for entertaining guests. Right off the dining room, there is access to your covered patio. Around the corner from the family room is your private master bedroom. Your refined master bathroom is complete with double vanities with LED down lighting, and a substantially-sized walk-in closet.
Contact an agent
Home facts
- Year built:2025
- Listing ID #:76585200
- Updated:December 12, 2025 at 08:40 AM
Rooms and interior
- Bedrooms:3
- Total bathrooms:2
- Full bathrooms:2
- Living area:2,009 sq. ft.
Heating and cooling
- Cooling:Attic Fan, Central Air, Electric
- Heating:Central, Gas
Structure and exterior
- Roof:Composition
- Year built:2025
- Building area:2,009 sq. ft.
Schools
- High school:IOWA COLONY HIGH SCHOOL
- Middle school:CAFFEY JUNIOR HIGH SCHOOL
- Elementary school:SANCHEZ ELEMENTARY SCHOOL (ALVIN)
Utilities
- Sewer:Public Sewer
Finances and disclosures
- Price:$420,000
- Price per sq. ft.:$209.06
New listings near 2619 Jasper Oaks Drive
- New
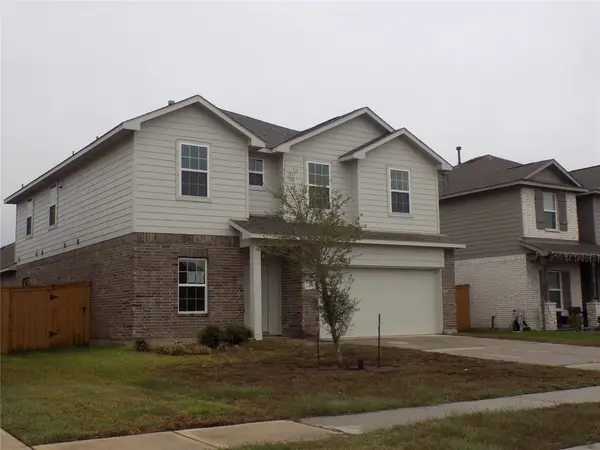 $350,000Active4 beds 4 baths2,882 sq. ft.
$350,000Active4 beds 4 baths2,882 sq. ft.2429 Palisade Crest Drive, Rosharon, TX 77583
MLS# 33566893Listed by: CONNECT REALTY.COM - New
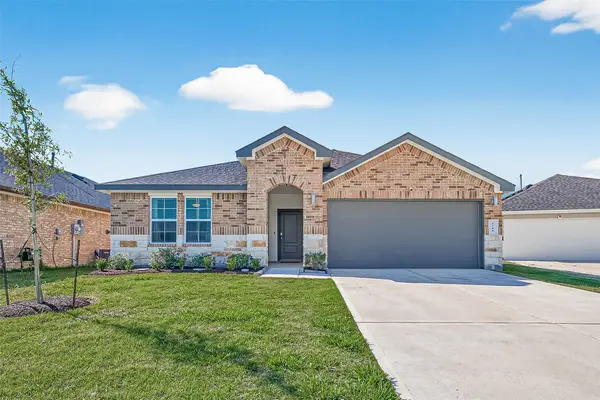 $305,000Active4 beds 2 baths2,061 sq. ft.
$305,000Active4 beds 2 baths2,061 sq. ft.7710 Murciana Drive, Rosharon, TX 77583
MLS# 97830328Listed by: BETTER HOMES AND GARDENS REAL ESTATE GARY GREENE - SUGAR LAND - New
 $324,000Active4 beds 2 baths1,983 sq. ft.
$324,000Active4 beds 2 baths1,983 sq. ft.10318 Muir Bend Drive, Rosharon, TX 77583
MLS# 71870133Listed by: EXCLUSIVE PRIME REALTY, LLC - New
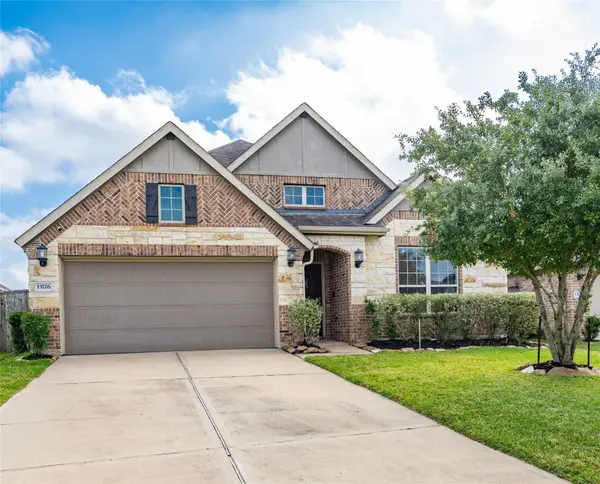 $334,900Active4 beds 2 baths2,044 sq. ft.
$334,900Active4 beds 2 baths2,044 sq. ft.13726 Madera Bend Lane, Rosharon, TX 77583
MLS# 45351660Listed by: ELAINE MARAK REAL ESTATE - New
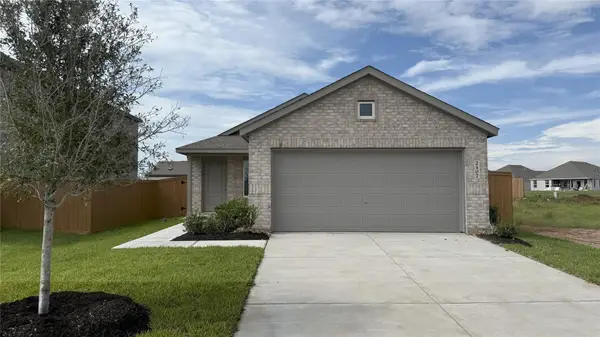 $250,000Active3 beds 2 baths1,474 sq. ft.
$250,000Active3 beds 2 baths1,474 sq. ft.7914 Lavender Jade Drive, Rosharon, TX 77583
MLS# 75017871Listed by: LENNAR HOMES VILLAGE BUILDERS, LLC - New
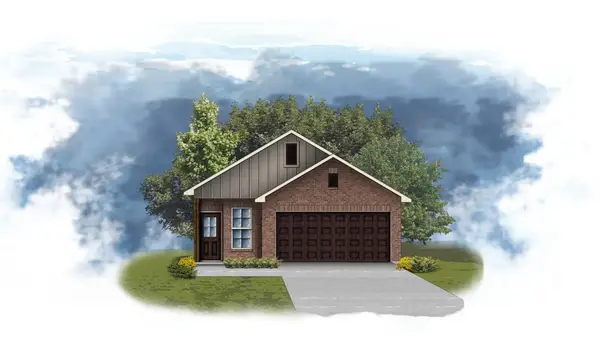 $278,430Active3 beds 2 baths1,392 sq. ft.
$278,430Active3 beds 2 baths1,392 sq. ft.822 Countryside Glade Lane, Rosharon, TX 77583
MLS# 98160809Listed by: EXP REALTY LLC - New
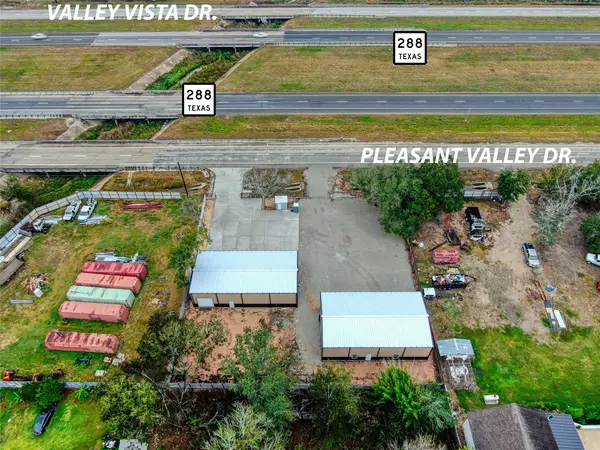 $1,000,000Active-- beds 1 baths4,180 sq. ft.
$1,000,000Active-- beds 1 baths4,180 sq. ft.13051 Pleasant Valley Drive, Rosharon, TX 77583
MLS# 55050423Listed by: EXP REALTY, LLC - New
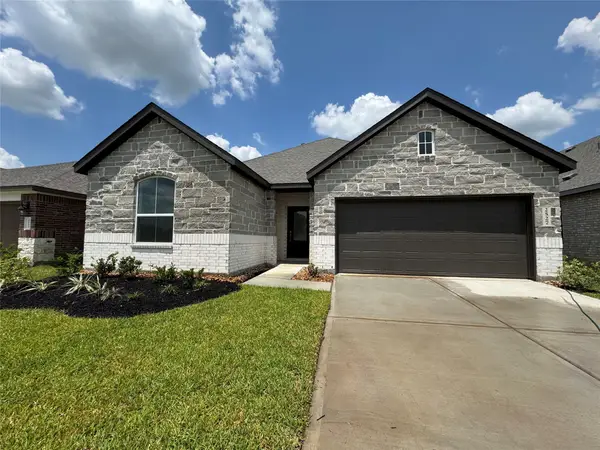 $363,590Active4 beds 3 baths2,231 sq. ft.
$363,590Active4 beds 3 baths2,231 sq. ft.7827 Evening Emerald Drive, Rosharon, TX 77583
MLS# 29501669Listed by: LENNAR HOMES VILLAGE BUILDERS, LLC - New
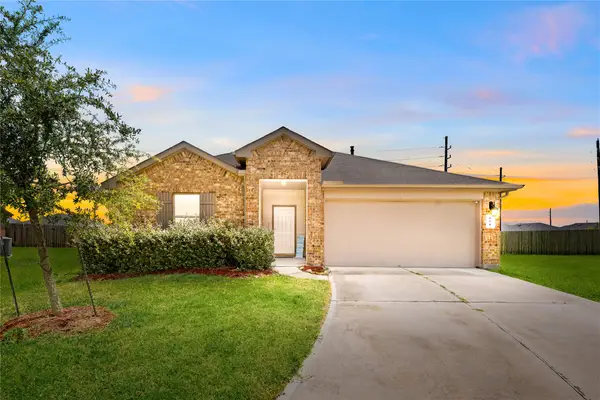 $279,990Active4 beds 2 baths2,061 sq. ft.
$279,990Active4 beds 2 baths2,061 sq. ft.958 Autumn Flats Way, Rosharon, TX 77583
MLS# 4235298Listed by: CORCORAN GENESIS - New
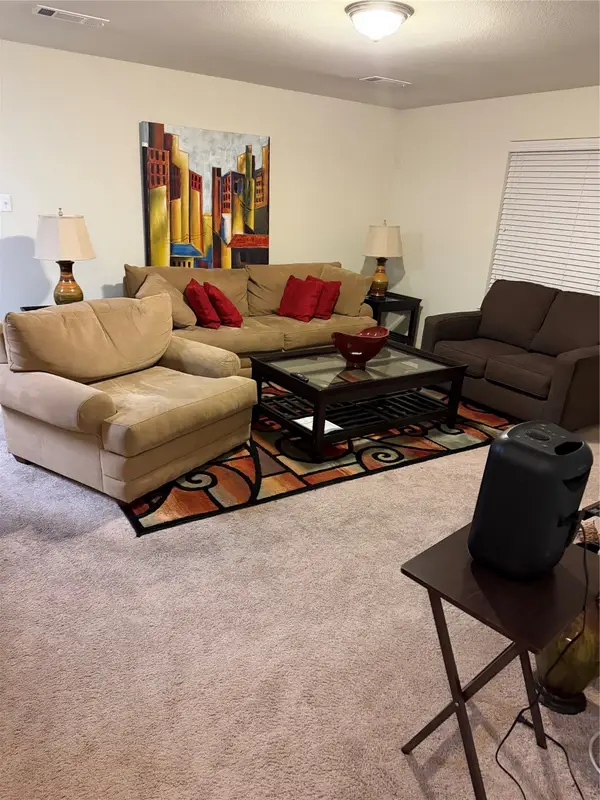 $225,000Active3 beds 2 baths1,393 sq. ft.
$225,000Active3 beds 2 baths1,393 sq. ft.1543 Loose Stone Drive, Rosharon, TX 77583
MLS# 67847350Listed by: TEXAS UNITED REALTY
