3411 Tankersley Circle, Rosharon, TX 77583
Local realty services provided by:American Real Estate ERA Powered
3411 Tankersley Circle,Rosharon, TX 77583
$630,000
- 4 Beds
- 4 Baths
- 3,236 sq. ft.
- Single family
- Pending
Listed by: lasamuel clewis
Office: exit realty 360
MLS#:79528274
Source:HARMLS
Price summary
- Price:$630,000
- Price per sq. ft.:$194.68
- Monthly HOA dues:$56.25
About this home
Welcome to your dream home! This exquisite, custom-built masterpiece is nestled on a picturesque 1-acre lot, complete with a charming front porch, circular driveway and metal roof. Step through the impressive pivot front door and be captivated by stunning views of the neighborhood lake and breathtaking Texas sunsets. Enjoy the added benefit of no MUD tax in this exclusive community. This home offers a thoughtfully designed split floor plan with 4 spacious bedrooms and 3.5 luxurious bathrooms. The gourmet kitchen, featuring a massive island, is perfect for culinary enthusiasts. The primary suite is a true retreat, with bi-fold doors opening to the patio and his-and-her walk-in closets. The home also includes an elegant formal dining room, soaring high ceilings, a grand foyer, and sleek sliding pocket doors in the living room that lead to a sprawling 55x11 covered patio. For added convenience, the property is equipped with a septic drip system and an underground propane tank.
Contact an agent
Home facts
- Year built:2023
- Listing ID #:79528274
- Updated:November 19, 2025 at 08:47 AM
Rooms and interior
- Bedrooms:4
- Total bathrooms:4
- Full bathrooms:3
- Half bathrooms:1
- Living area:3,236 sq. ft.
Heating and cooling
- Cooling:Attic Fan, Central Air, Electric
- Heating:Central, Gas
Structure and exterior
- Year built:2023
- Building area:3,236 sq. ft.
- Lot area:1 Acres
Schools
- High school:ANGLETON HIGH SCHOOL
- Middle school:HERITAGE JUNIOR HIGH SCHOOL (ANGLETON)
- Elementary school:HEARTLAND ELEMENTARY (ANGLETON)
Utilities
- Sewer:Septic Tank
Finances and disclosures
- Price:$630,000
- Price per sq. ft.:$194.68
New listings near 3411 Tankersley Circle
- New
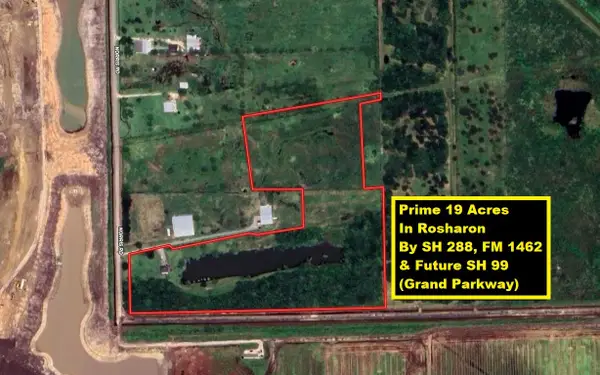 $900,000Active-- beds -- baths1,740 sq. ft.
$900,000Active-- beds -- baths1,740 sq. ft.13803 Norris Road, Rosharon, TX 77583
MLS# 55406476Listed by: KELLER WILLIAMS REALTY METROPOLITAN - New
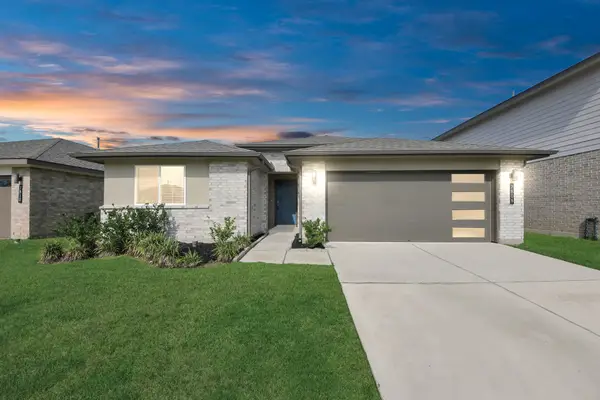 $300,000Active4 beds 2 baths1,620 sq. ft.
$300,000Active4 beds 2 baths1,620 sq. ft.7806 Cattleman Valley Drive, Rosharon, TX 77583
MLS# 96356310Listed by: TRIAD ONE REALTY - New
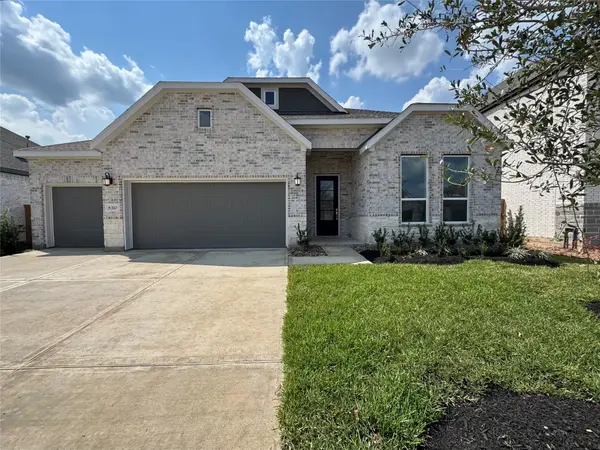 $408,540Active4 beds 3 baths2,393 sq. ft.
$408,540Active4 beds 3 baths2,393 sq. ft.8218 Holly Blue Drive, Rosharon, TX 77583
MLS# 82631658Listed by: LENNAR HOMES VILLAGE BUILDERS, LLC - New
 $160,000Active2 Acres
$160,000Active2 Acres16411 Wrangler Road, Rosharon, TX 77583
MLS# 71330554Listed by: TEXAS SIGNATURE REALTY - New
 $260,000Active3 beds 2 baths1,262 sq. ft.
$260,000Active3 beds 2 baths1,262 sq. ft.8006 Black Forest Lane, Rosharon, TX 77583
MLS# 18848628Listed by: SOLIDROCK BROKERS OF TEXAS - New
 $229,000Active3 beds 2 baths1,214 sq. ft.
$229,000Active3 beds 2 baths1,214 sq. ft.5510 Rio Alamo Street, Rosharon, TX 77583
MLS# 91580591Listed by: FOREVER REALTY, LLC - New
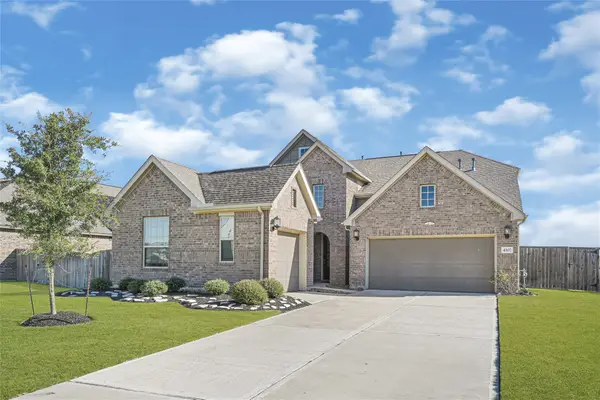 $585,000Active6 beds 5 baths3,368 sq. ft.
$585,000Active6 beds 5 baths3,368 sq. ft.4307 Annandale Lane, Rosharon, TX 77583
MLS# 33043179Listed by: COMPASS RE TEXAS, LLC - THE HEIGHTS - New
 $160,000Active0 Acres
$160,000Active0 Acres3202 Pearce Drive, Rosharon, TX 77583
MLS# 12690514Listed by: KELLER WILLIAMS SIGNATURE - New
 $130,000Active-- beds -- baths
$130,000Active-- beds -- baths3135 Tankersley Drive, Rosharon, TX 77583
MLS# 27771475Listed by: HOMESMART 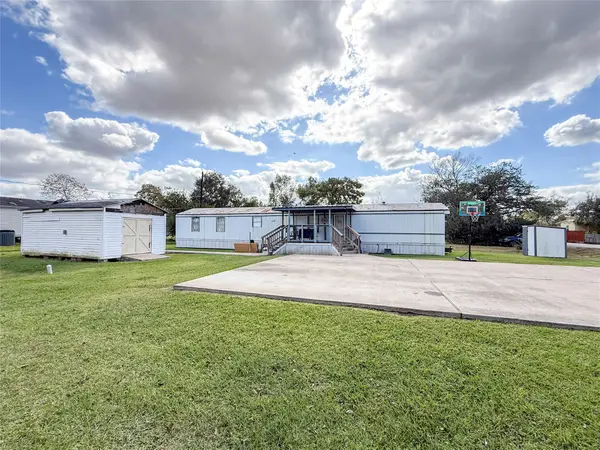 $160,000Pending3 beds 2 baths1,178 sq. ft.
$160,000Pending3 beds 2 baths1,178 sq. ft.5803 Benny Street, Rosharon, TX 77583
MLS# 42516753Listed by: RE/MAX CROSSROADS REALTY
