3703 Patterson Drive, Rosharon, TX 77583
Local realty services provided by:American Real Estate ERA Powered
3703 Patterson Drive,Rosharon, TX 77583
$625,000
- 4 Beds
- 6 Baths
- 3,708 sq. ft.
- Single family
- Active
Listed by: marta peralta, jennifer camero
Office: keller williams realty metropolitan
MLS#:11798578
Source:HARMLS
Price summary
- Price:$625,000
- Price per sq. ft.:$168.55
- Monthly HOA dues:$125
About this home
Discover refined living in this stunning home, perfectly positioned on a premium corner lot in the gated section of the sought-after, master-planned community of Meridiana. From the moment you arrive, elegance and thoughtful design greet you at every turn — from the striking architectural details to the inviting open-concept layout that seamlessly blends indoor comfort with outdoor beauty. Imagine hosting unforgettable gatherings in the expansive living spaces, preparing meals in the chef’s kitchen with a grand island and double ovens, or unwinding under the covered patio overlooking the spacious backyard. A flexible upstairs retreat offers endless possibilities for entertainment or relaxation. Enjoy Meridiana’s resort-style amenities including pools, splash pad, fitness center, conservatory, amphitheater, and scenic trails. With convenient access to top schools, shopping, and dining, this home offers an unmatched blend of luxury and lifestyle.
Contact an agent
Home facts
- Year built:2018
- Listing ID #:11798578
- Updated:January 08, 2026 at 12:51 PM
Rooms and interior
- Bedrooms:4
- Total bathrooms:6
- Full bathrooms:4
- Half bathrooms:2
- Living area:3,708 sq. ft.
Heating and cooling
- Cooling:Central Air, Electric
- Heating:Central, Gas
Structure and exterior
- Roof:Composition
- Year built:2018
- Building area:3,708 sq. ft.
- Lot area:0.28 Acres
Schools
- High school:IOWA COLONY HIGH SCHOOL
- Middle school:CAFFEY JUNIOR HIGH SCHOOL
- Elementary school:MERIDIANA ELEMENTARY SCHOOL
Utilities
- Sewer:Public Sewer
Finances and disclosures
- Price:$625,000
- Price per sq. ft.:$168.55
- Tax amount:$18,535 (2024)
New listings near 3703 Patterson Drive
- New
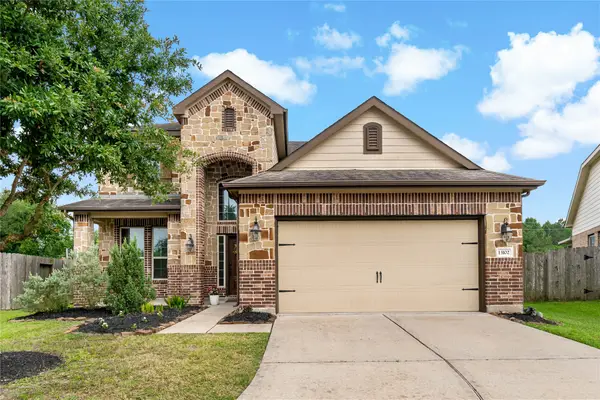 $364,500Active4 beds 4 baths2,680 sq. ft.
$364,500Active4 beds 4 baths2,680 sq. ft.13102 Dover Bluff Drive, Rosharon, TX 77583
MLS# 26301750Listed by: THE LAKES GROUP - New
 $332,190Active3 beds 2 baths1,973 sq. ft.
$332,190Active3 beds 2 baths1,973 sq. ft.2510 Ruby Copper Drive, Rosharon, TX 77583
MLS# 37654275Listed by: LENNAR HOMES VILLAGE BUILDERS, LLC - New
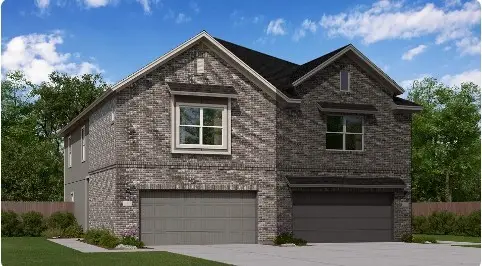 $249,990Active4 beds 3 baths1,782 sq. ft.
$249,990Active4 beds 3 baths1,782 sq. ft.2226 Salinas Drive, Rosharon, TX 77583
MLS# 90791820Listed by: LENNAR HOMES VILLAGE BUILDERS, LLC - New
 $329,290Active4 beds 3 baths2,083 sq. ft.
$329,290Active4 beds 3 baths2,083 sq. ft.7823 Evening Emerald Drive, Rosharon, TX 77583
MLS# 56124291Listed by: LENNAR HOMES VILLAGE BUILDERS, LLC - New
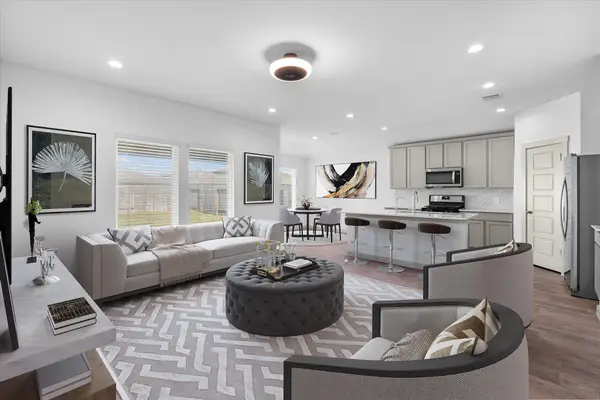 $270,000Active3 beds 2 baths1,409 sq. ft.
$270,000Active3 beds 2 baths1,409 sq. ft.8102 Buck Lane, Rosharon, TX 77583
MLS# 18535564Listed by: WINHILL ADVISORS - KIRBY - New
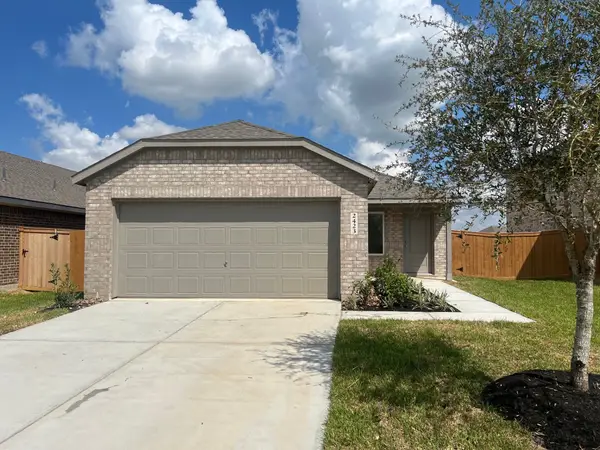 $250,000Active3 beds 2 baths1,474 sq. ft.
$250,000Active3 beds 2 baths1,474 sq. ft.2419 Cherry Ruby Drive, Rosharon, TX 77583
MLS# 27781371Listed by: LENNAR HOMES VILLAGE BUILDERS, LLC - New
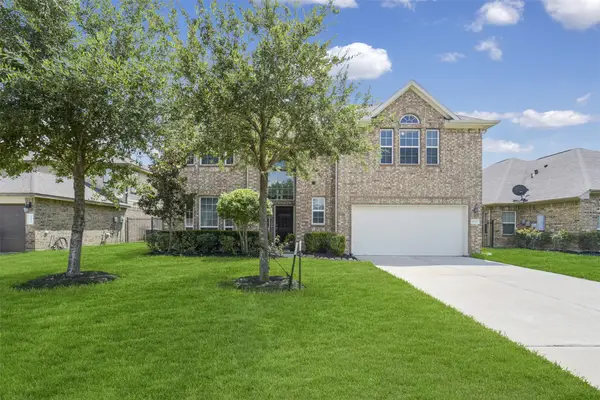 $364,999Active4 beds 4 baths2,842 sq. ft.
$364,999Active4 beds 4 baths2,842 sq. ft.9815 Shimmering Lakes Drive, Rosharon, TX 77583
MLS# 5410986Listed by: EXP REALTY LLC - New
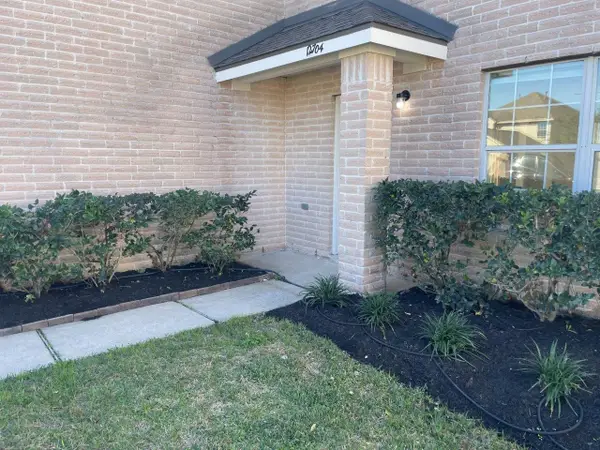 $269,000Active4 beds 3 baths1,968 sq. ft.
$269,000Active4 beds 3 baths1,968 sq. ft.12704 Rio Nueces Lane, Rosharon, TX 77583
MLS# 92821959Listed by: COMPLETE PROPERTY SERVICES - New
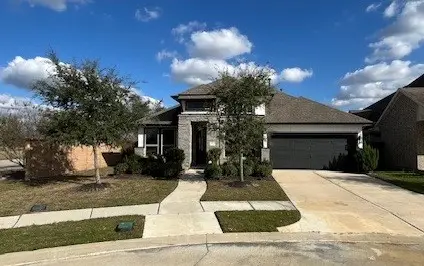 $459,950Active4 beds 4 baths2,633 sq. ft.
$459,950Active4 beds 4 baths2,633 sq. ft.4703 Franklin Way, Rosharon, TX 77583
MLS# 34284338Listed by: CROWNED EAGLE REALTY LLC - New
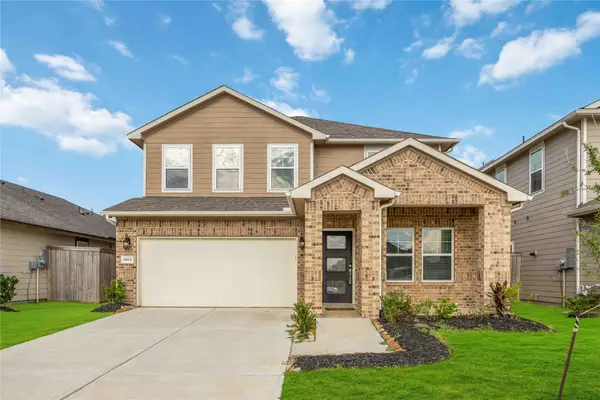 $335,000Active5 beds 4 baths2,844 sq. ft.
$335,000Active5 beds 4 baths2,844 sq. ft.6814 Ventura Drive, Rosharon, TX 77583
MLS# 42683755Listed by: KELLER WILLIAMS REALTY SOUTHWEST
