4726 Dubuque Road, Rosharon, TX 77583
Local realty services provided by:American Real Estate ERA Powered
4726 Dubuque Road,Rosharon, TX 77583
$479,000
- 5 Beds
- 4 Baths
- 3,140 sq. ft.
- Single family
- Pending
Listed by:martina tomey
Office:nan & company properties
MLS#:45107784
Source:HARMLS
Price summary
- Price:$479,000
- Price per sq. ft.:$152.55
- Monthly HOA dues:$50
About this home
Experience the charm of COUNTRY LIVING with the convenience of city life! This stunning stone-and-brick home is nestled on a FULL FENCED IN ACRE, offering WATER FRONTAGE on a serene community CATCH-AND-RELEASE LAKE. Boasting 5 bedrooms and 3.5 bathrooms, there’s ample room for family and guests. A PRIVATE STUDY with DOUBLE GLASS-DOORS, thoughtfully located away from the main living areas, is perfect for working from home! Enjoy entertaining in your OPEN-CONCEPT KITCHEN with a LARGE ISLAND, GRANITE COUNTER-TOPS and S/S APPLIANCES! Overflow in your SPACIOUS UPSTAIRS FLEX SPACE with accent IRON ROD RAILINGS! Other upgrades include SHIPLAP ACCENTS, propane gas, a sprinkler system, an alarm system, and a PRIVATE DRIVEWAY GATE. The EXPANSIVE BACKYARD is a blank canvas for your DREAM OUTDOOR RETREAT, with A COVERED PATIO and DIRECT ACCESS TO THE LAKE for fishing or kayaking. This one is DREAMY and move-in ready, plus No MUD tax!
Contact an agent
Home facts
- Year built:2014
- Listing ID #:45107784
- Updated:September 26, 2025 at 07:19 AM
Rooms and interior
- Bedrooms:5
- Total bathrooms:4
- Full bathrooms:3
- Half bathrooms:1
- Living area:3,140 sq. ft.
Heating and cooling
- Cooling:Central Air, Electric
- Heating:Central, Gas
Structure and exterior
- Roof:Composition
- Year built:2014
- Building area:3,140 sq. ft.
- Lot area:1.01 Acres
Schools
- High school:IOWA COLONY HIGH SCHOOL
- Middle school:IOWA COLONY JUNIOR HIGH
- Elementary school:NICHOLS MOCK ELEMENTARY
Utilities
- Sewer:Public Sewer
Finances and disclosures
- Price:$479,000
- Price per sq. ft.:$152.55
- Tax amount:$11,848 (2024)
New listings near 4726 Dubuque Road
- New
 $425,390Active5 beds 4 baths2,726 sq. ft.
$425,390Active5 beds 4 baths2,726 sq. ft.2607 Precious Coral Drive, Rosharon, TX 77583
MLS# 68418000Listed by: LENNAR HOMES VILLAGE BUILDERS, LLC - Open Sat, 12 to 3pmNew
 $330,000Active4 beds 3 baths2,836 sq. ft.
$330,000Active4 beds 3 baths2,836 sq. ft.8802 Mallow Rose Way, Rosharon, TX 77583
MLS# 70844623Listed by: EXP REALTY LLC - Open Sun, 2 to 5pmNew
 $339,900Active4 beds 4 baths2,495 sq. ft.
$339,900Active4 beds 4 baths2,495 sq. ft.802 Pismo Lane, Rosharon, TX 77583
MLS# 32996304Listed by: EXP REALTY LLC - New
 $335,711Active4 beds 2 baths1,983 sq. ft.
$335,711Active4 beds 2 baths1,983 sq. ft.10318 Muir Bend Drive, Rosharon, TX 77583
MLS# 34129408Listed by: JLA REALTY - New
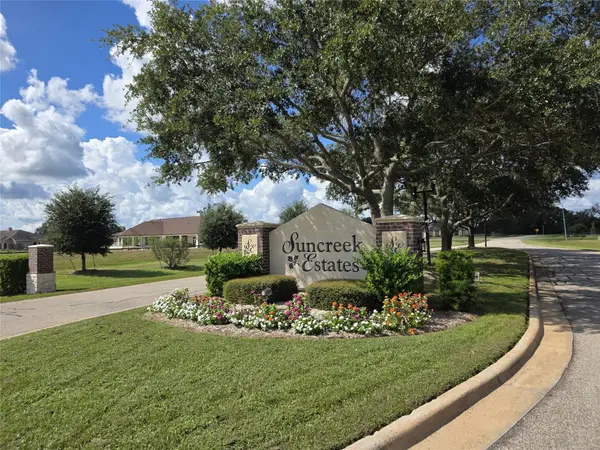 $134,000Active2 Acres
$134,000Active2 Acres17803 Renee Court, Rosharon, TX 77583
MLS# 80263033Listed by: STRIDE REAL ESTATE, LLC - New
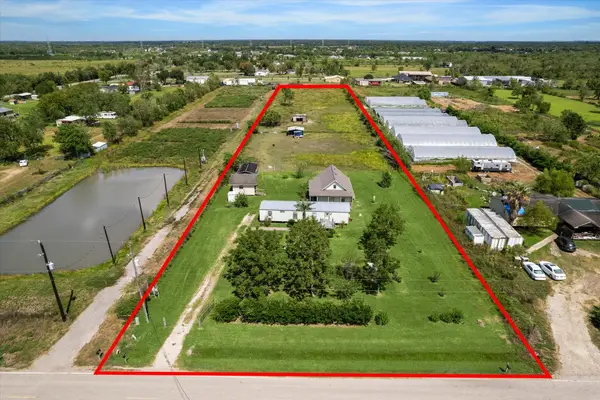 $365,000Active2 beds 1 baths784 sq. ft.
$365,000Active2 beds 1 baths784 sq. ft.6727 County Road 511, Rosharon, TX 77583
MLS# 22049011Listed by: RE/MAX CROSSROADS REALTY - New
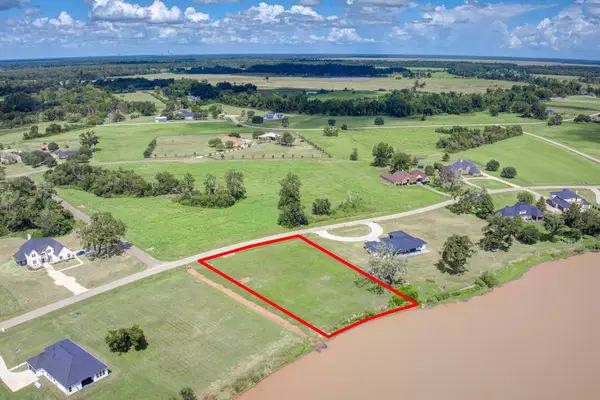 $140,000Active1 Acres
$140,000Active1 Acres3419 Tankersley Circle, Rosharon, TX 77583
MLS# 65702173Listed by: KELLER WILLIAMS PLATINUM - New
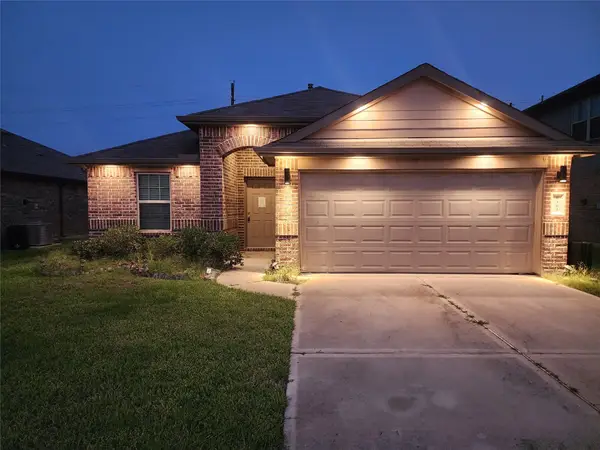 $204,900Active3 beds 2 baths1,272 sq. ft.
$204,900Active3 beds 2 baths1,272 sq. ft.8303 Amaryllis Court, Rosharon, TX 77583
MLS# 84849963Listed by: VYLLA HOME - New
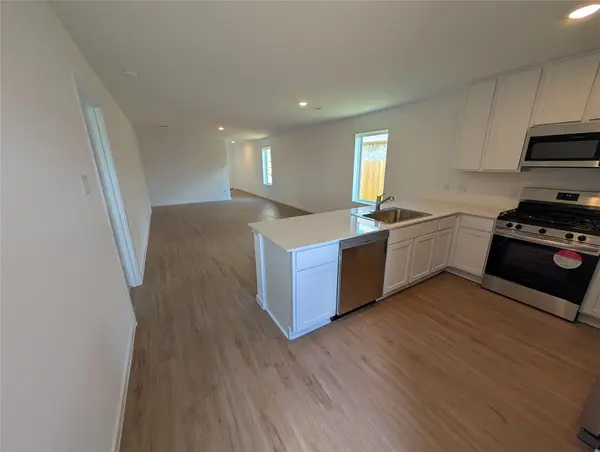 $267,140Active3 beds 2 baths1,474 sq. ft.
$267,140Active3 beds 2 baths1,474 sq. ft.7830 Lavender Jade Drive, Rosharon, TX 77583
MLS# 21432374Listed by: LENNAR HOMES VILLAGE BUILDERS, LLC - Open Sat, 11am to 1pmNew
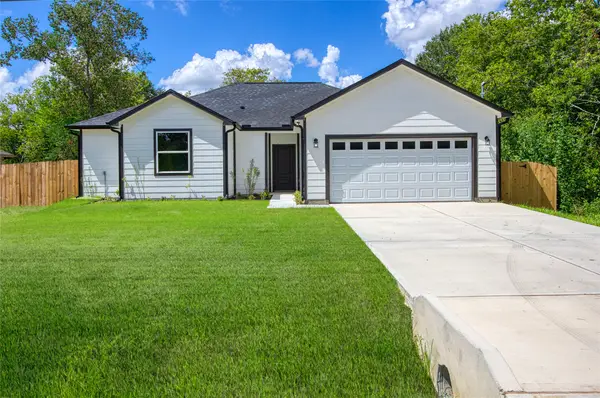 $315,000Active3 beds 2 baths
$315,000Active3 beds 2 baths13012 Green Valley Drive, Rosharon, TX 77583
MLS# 82131366Listed by: EXP REALTY, LLC
