4810 Dubuque Parkway, Rosharon, TX 77583
Local realty services provided by:American Real Estate ERA Powered
Listed by: carlene johnson
Office: the sears group
MLS#:27038313
Source:HARMLS
Price summary
- Price:$507,000
- Price per sq. ft.:$170.82
- Monthly HOA dues:$50
About this home
Welcome to Magnolia Bend, where luxury meets convenience in this custom-built waterfront solar home on over 1 acre. Appreciate the 9-foot chandelier entrance, wrought iron staircase, crown molding, and 3 fireplaces throughout. Enjoy the main level primary suite's tray ceiling and storage and fireplace built-in, 2nd level media and game room that includes built-in cabinets and a built-in fireplace along with an above garage Studio Apartment/Retreat ready for your personal touch. The second level provides 2 generous bedrooms and a study/office or 3 generous bedrooms. 3 car garage with drive-through 3rd bay, water filtration system, solar and exterior dusk to dawn lighting add value and charm to this spacious home with no MUD taxes. With peaceful lake views, a covered Patio with Pergola, and fully stocked lake, this home is truly a retreat. Close proximity to shopping centers, and easy access to Hwy 288 and TX 6. This home blends luxury, serenity and convenience.
Contact an agent
Home facts
- Year built:2014
- Listing ID #:27038313
- Updated:November 19, 2025 at 12:38 PM
Rooms and interior
- Bedrooms:4
- Total bathrooms:4
- Full bathrooms:2
- Half bathrooms:2
- Living area:2,968 sq. ft.
Heating and cooling
- Cooling:Central Air, Electric
- Heating:Central, Gas
Structure and exterior
- Roof:Composition
- Year built:2014
- Building area:2,968 sq. ft.
- Lot area:1.01 Acres
Schools
- High school:IOWA COLONY HIGH SCHOOL
- Middle school:IOWA COLONY JUNIOR HIGH
- Elementary school:NICHOLS MOCK ELEMENTARY
Utilities
- Sewer:Septic Tank
Finances and disclosures
- Price:$507,000
- Price per sq. ft.:$170.82
- Tax amount:$12,520 (2024)
New listings near 4810 Dubuque Parkway
- New
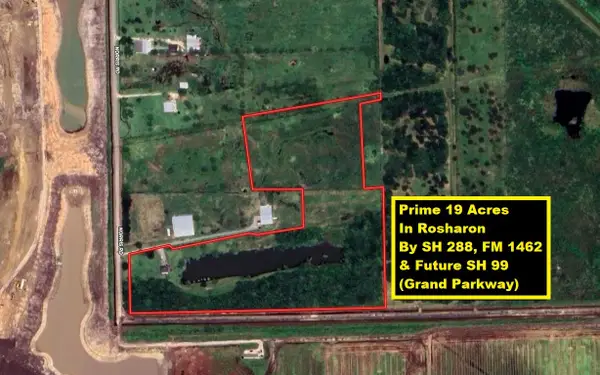 $900,000Active-- beds -- baths1,740 sq. ft.
$900,000Active-- beds -- baths1,740 sq. ft.13803 Norris Road, Rosharon, TX 77583
MLS# 55406476Listed by: KELLER WILLIAMS REALTY METROPOLITAN - New
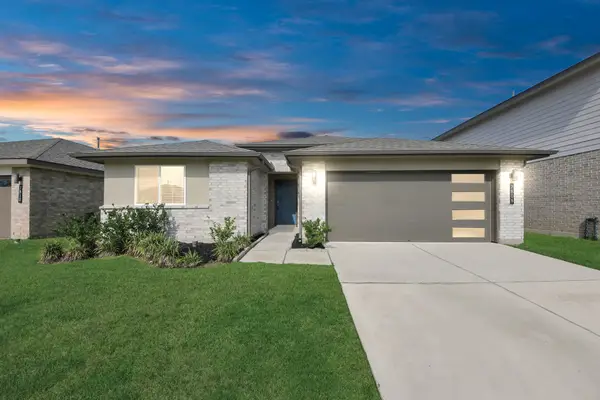 $300,000Active4 beds 2 baths1,620 sq. ft.
$300,000Active4 beds 2 baths1,620 sq. ft.7806 Cattleman Valley Drive, Rosharon, TX 77583
MLS# 96356310Listed by: TRIAD ONE REALTY - New
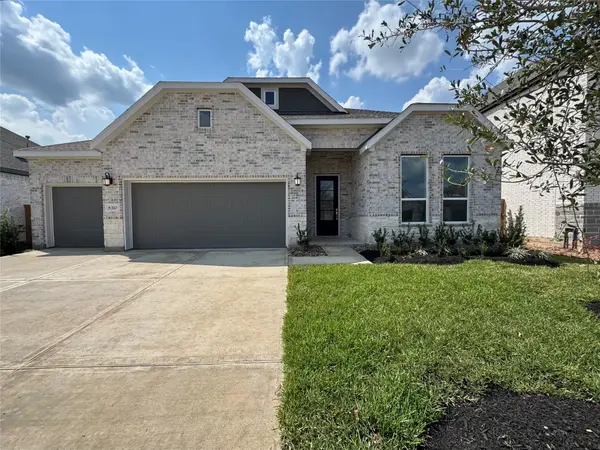 $408,540Active4 beds 3 baths2,393 sq. ft.
$408,540Active4 beds 3 baths2,393 sq. ft.8218 Holly Blue Drive, Rosharon, TX 77583
MLS# 82631658Listed by: LENNAR HOMES VILLAGE BUILDERS, LLC - New
 $160,000Active2 Acres
$160,000Active2 Acres16411 Wrangler Road, Rosharon, TX 77583
MLS# 71330554Listed by: TEXAS SIGNATURE REALTY - New
 $260,000Active3 beds 2 baths1,262 sq. ft.
$260,000Active3 beds 2 baths1,262 sq. ft.8006 Black Forest Lane, Rosharon, TX 77583
MLS# 18848628Listed by: SOLIDROCK BROKERS OF TEXAS - New
 $229,000Active3 beds 2 baths1,214 sq. ft.
$229,000Active3 beds 2 baths1,214 sq. ft.5510 Rio Alamo Street, Rosharon, TX 77583
MLS# 91580591Listed by: FOREVER REALTY, LLC - New
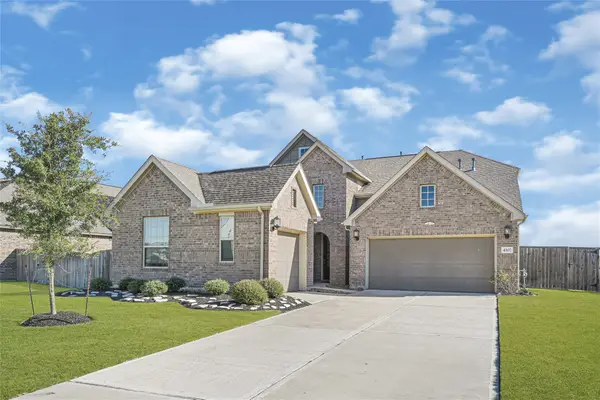 $585,000Active6 beds 5 baths3,368 sq. ft.
$585,000Active6 beds 5 baths3,368 sq. ft.4307 Annandale Lane, Rosharon, TX 77583
MLS# 33043179Listed by: COMPASS RE TEXAS, LLC - THE HEIGHTS - New
 $160,000Active0 Acres
$160,000Active0 Acres3202 Pearce Drive, Rosharon, TX 77583
MLS# 12690514Listed by: KELLER WILLIAMS SIGNATURE - New
 $130,000Active-- beds -- baths
$130,000Active-- beds -- baths3135 Tankersley Drive, Rosharon, TX 77583
MLS# 27771475Listed by: HOMESMART 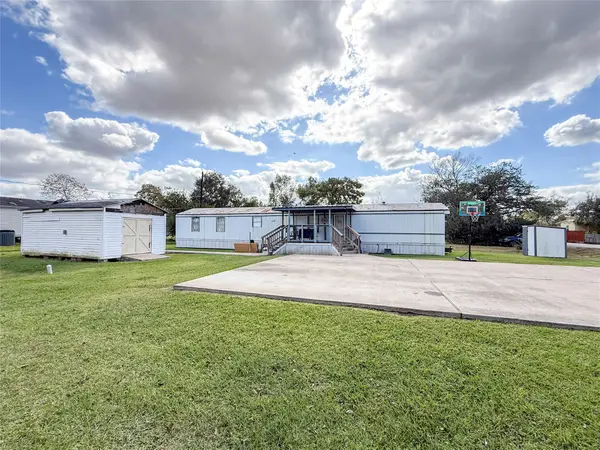 $160,000Pending3 beds 2 baths1,178 sq. ft.
$160,000Pending3 beds 2 baths1,178 sq. ft.5803 Benny Street, Rosharon, TX 77583
MLS# 42516753Listed by: RE/MAX CROSSROADS REALTY
