4902 Enchanted Springs Drive, Rosharon, TX 77583
Local realty services provided by:American Real Estate ERA Powered
4902 Enchanted Springs Drive,Rosharon, TX 77583
$520,000
- 4 Beds
- 4 Baths
- 3,508 sq. ft.
- Single family
- Pending
Listed by: benjamin ramos
Office: the lakes group
MLS#:88249963
Source:HARMLS
Price summary
- Price:$520,000
- Price per sq. ft.:$148.23
- Monthly HOA dues:$79.17
About this home
This former Lennar model home showcases the rare Jade floor plan with 3,508 sq. ft. of stylish comfort and timeless design. Perfectly positioned with only one neighbor, it backs to a scenic lake and walking trail, offering both serenity and exclusivity. The first floor hosts all bedrooms, including a master suite with lake views and an ensuite bath, plus a Jack-and-Jill layout for two bedrooms. Elegant touches include oversized ceramic tile in soft earth tones, a formal dining room, and plantation shutters. The open kitchen flows into a spacious living room with fireplace, while a tastefully designed office, upstairs media and game rooms, and three full baths provide versatile living. A three-car garage and a recently added whole-house generator complete this rare find that balances everyday comfort with refined lakeside living.
Contact an agent
Home facts
- Year built:2014
- Listing ID #:88249963
- Updated:November 19, 2025 at 08:47 AM
Rooms and interior
- Bedrooms:4
- Total bathrooms:4
- Full bathrooms:3
- Half bathrooms:1
- Living area:3,508 sq. ft.
Heating and cooling
- Cooling:Central Air, Electric
- Heating:Central, Gas
Structure and exterior
- Roof:Composition
- Year built:2014
- Building area:3,508 sq. ft.
- Lot area:0.22 Acres
Schools
- High school:MANVEL HIGH SCHOOL
- Middle school:RODEO PALMS JUNIOR HIGH SCHOOL
- Elementary school:SAVANNAH LAKES ELEMENTARY SCHOOL
Utilities
- Sewer:Public Sewer
Finances and disclosures
- Price:$520,000
- Price per sq. ft.:$148.23
- Tax amount:$12,010 (2024)
New listings near 4902 Enchanted Springs Drive
- New
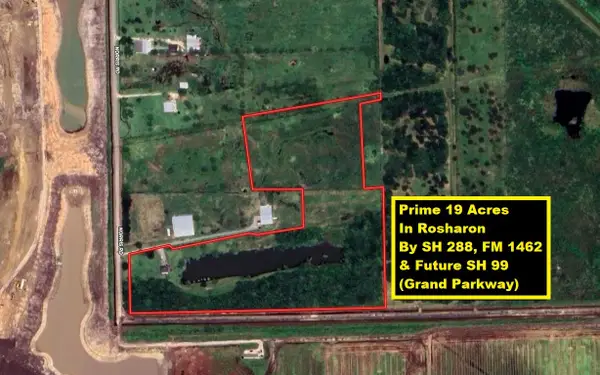 $900,000Active-- beds -- baths1,740 sq. ft.
$900,000Active-- beds -- baths1,740 sq. ft.13803 Norris Road, Rosharon, TX 77583
MLS# 55406476Listed by: KELLER WILLIAMS REALTY METROPOLITAN - New
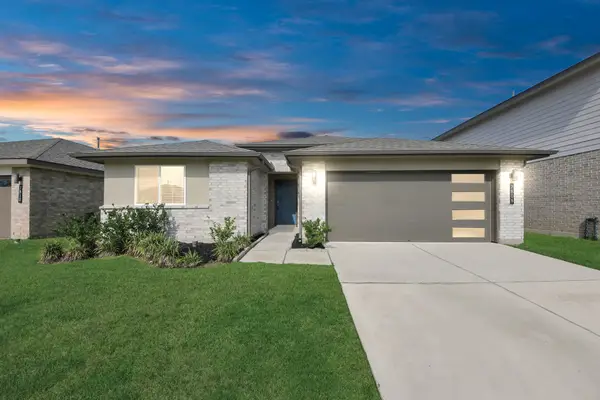 $300,000Active4 beds 2 baths1,620 sq. ft.
$300,000Active4 beds 2 baths1,620 sq. ft.7806 Cattleman Valley Drive, Rosharon, TX 77583
MLS# 96356310Listed by: TRIAD ONE REALTY - New
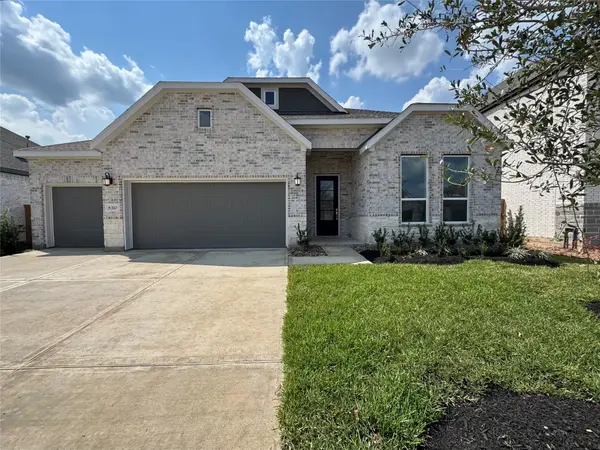 $408,540Active4 beds 3 baths2,393 sq. ft.
$408,540Active4 beds 3 baths2,393 sq. ft.8218 Holly Blue Drive, Rosharon, TX 77583
MLS# 82631658Listed by: LENNAR HOMES VILLAGE BUILDERS, LLC - New
 $160,000Active2 Acres
$160,000Active2 Acres16411 Wrangler Road, Rosharon, TX 77583
MLS# 71330554Listed by: TEXAS SIGNATURE REALTY - New
 $260,000Active3 beds 2 baths1,262 sq. ft.
$260,000Active3 beds 2 baths1,262 sq. ft.8006 Black Forest Lane, Rosharon, TX 77583
MLS# 18848628Listed by: SOLIDROCK BROKERS OF TEXAS - New
 $229,000Active3 beds 2 baths1,214 sq. ft.
$229,000Active3 beds 2 baths1,214 sq. ft.5510 Rio Alamo Street, Rosharon, TX 77583
MLS# 91580591Listed by: FOREVER REALTY, LLC - New
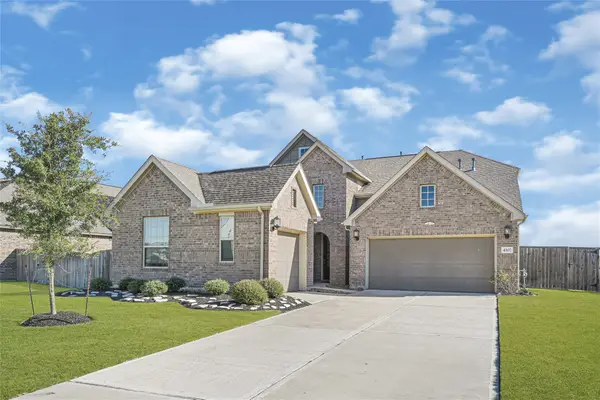 $585,000Active6 beds 5 baths3,368 sq. ft.
$585,000Active6 beds 5 baths3,368 sq. ft.4307 Annandale Lane, Rosharon, TX 77583
MLS# 33043179Listed by: COMPASS RE TEXAS, LLC - THE HEIGHTS - New
 $160,000Active0 Acres
$160,000Active0 Acres3202 Pearce Drive, Rosharon, TX 77583
MLS# 12690514Listed by: KELLER WILLIAMS SIGNATURE - New
 $130,000Active-- beds -- baths
$130,000Active-- beds -- baths3135 Tankersley Drive, Rosharon, TX 77583
MLS# 27771475Listed by: HOMESMART 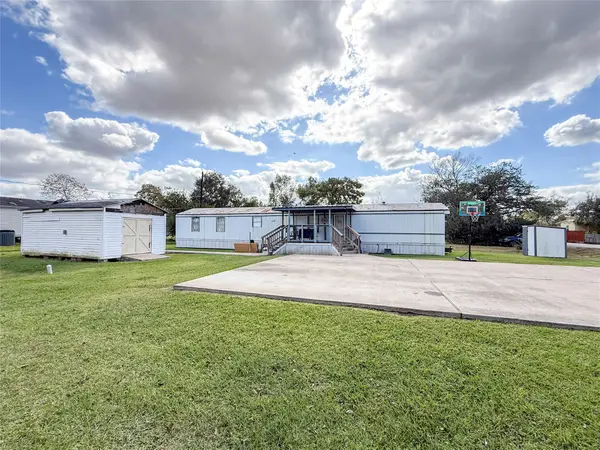 $160,000Pending3 beds 2 baths1,178 sq. ft.
$160,000Pending3 beds 2 baths1,178 sq. ft.5803 Benny Street, Rosharon, TX 77583
MLS# 42516753Listed by: RE/MAX CROSSROADS REALTY
