5206 Pale Sage Lane, Rosharon, TX 77583
Local realty services provided by:ERA Experts
5206 Pale Sage Lane,Rosharon, TX 77583
$309,000
- 3 Beds
- 2 Baths
- 1,640 sq. ft.
- Single family
- Active
Listed by: john cacolice
Office: the lakes group
MLS#:55761404
Source:HARMLS
Price summary
- Price:$309,000
- Price per sq. ft.:$188.41
- Monthly HOA dues:$58.33
About this home
This 1640 sqft residence offers a thoughtful layout with 3 bedrooms and 2 bathrooms. The primary bedroom, measuring 210 sq. ft., provides ample space for relaxation. The home's design incorporates modern amenities, including a well-appointed kitchen with dark wood cabinetry, granite countertops, and stainless steel appliances. The living areas feature a harmonious blend of comfort and style, with a spacious living room adorned with a fireplace and large windows allowing natural light to flood the space. The flooring alternates between plush carpeting in bedrooms, hardwood in living areas, and tile in wet areas, adding texture and defining each space.
The property also includes outdoor space, visible in the 3D floor plan, offering potential for amazing outdoor activities. This home's efficient use of space and modern amenities make it well-suited for contemporary living needs. Community Splashpad is right around the corner!
Contact an agent
Home facts
- Year built:2011
- Listing ID #:55761404
- Updated:December 14, 2025 at 12:43 PM
Rooms and interior
- Bedrooms:3
- Total bathrooms:2
- Full bathrooms:2
- Living area:1,640 sq. ft.
Heating and cooling
- Cooling:Central Air, Electric
- Heating:Central, Gas
Structure and exterior
- Roof:Composition
- Year built:2011
- Building area:1,640 sq. ft.
- Lot area:0.14 Acres
Schools
- High school:MANVEL HIGH SCHOOL
- Middle school:MANVEL JUNIOR HIGH SCHOOL
- Elementary school:SAVANNAH LAKES ELEMENTARY SCHOOL
Utilities
- Sewer:Public Sewer
Finances and disclosures
- Price:$309,000
- Price per sq. ft.:$188.41
- Tax amount:$7,014 (2025)
New listings near 5206 Pale Sage Lane
- New
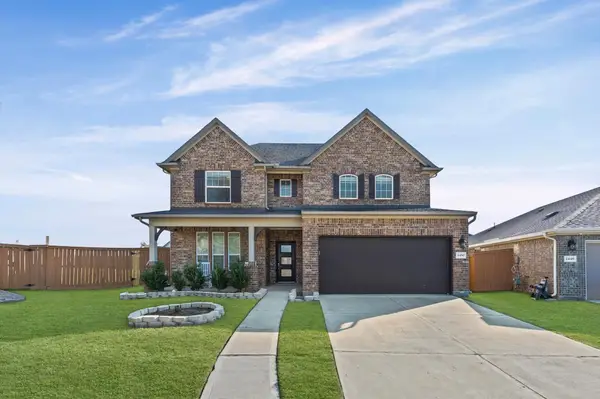 $395,000Active4 beds 4 baths2,638 sq. ft.
$395,000Active4 beds 4 baths2,638 sq. ft.2450 Bear Creek Drive, Rosharon, TX 77583
MLS# 92139783Listed by: LADDE AGENCY LLC - New
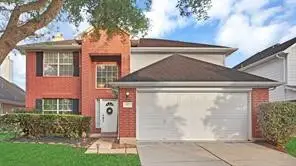 $340,000Active4 beds 3 baths2,354 sq. ft.
$340,000Active4 beds 3 baths2,354 sq. ft.5803 Meadow Breeze Lane Lane, Rosharon, TX 77583
MLS# 35920358Listed by: NB ELITE REALTY - New
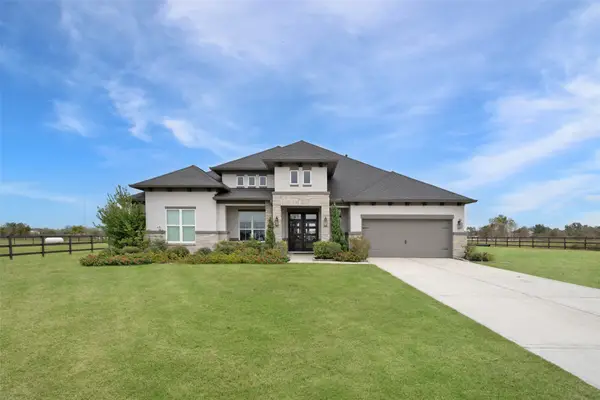 $799,000Active4 beds 4 baths5,205 sq. ft.
$799,000Active4 beds 4 baths5,205 sq. ft.4119 Tankersley Circle, Rosharon, TX 77583
MLS# 36893984Listed by: C.R.REALTY - New
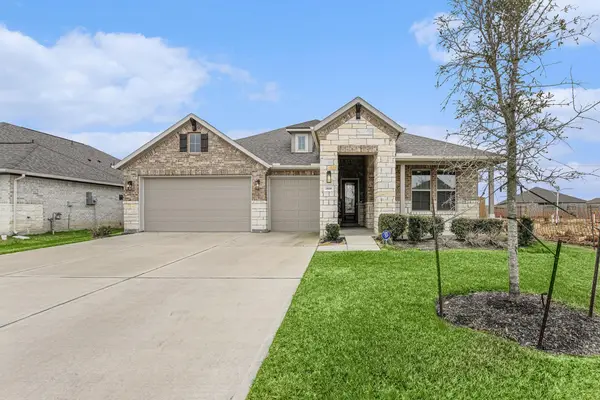 $390,000Active4 beds 3 baths2,650 sq. ft.
$390,000Active4 beds 3 baths2,650 sq. ft.1818 Homewood Point Lane, Rosharon, TX 77583
MLS# 22040101Listed by: ORCHARD BROKERAGE - New
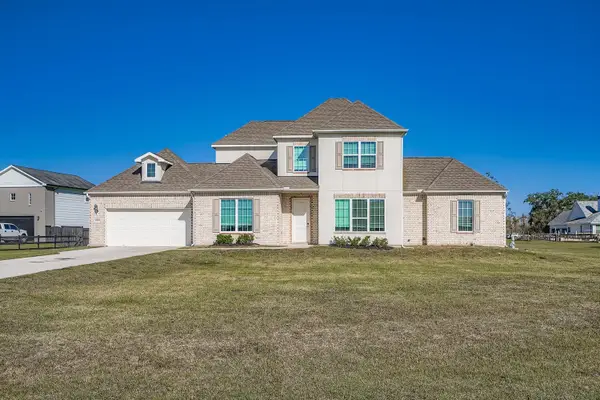 $453,500Active4 beds 4 baths2,605 sq. ft.
$453,500Active4 beds 4 baths2,605 sq. ft.18315 Woods End, Rosharon, TX 77583
MLS# 60996145Listed by: BRIDGE TOWER REALTORS - New
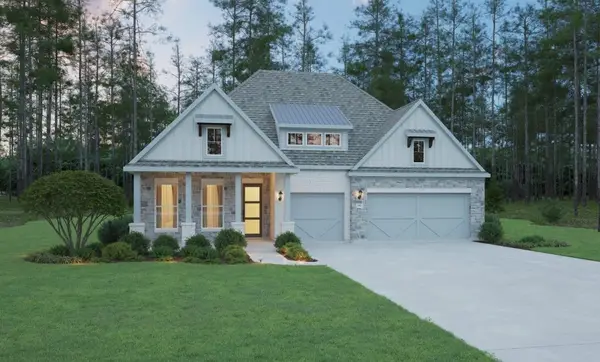 $674,990Active4 beds 3 baths2,758 sq. ft.
$674,990Active4 beds 3 baths2,758 sq. ft.4515 Magnolia Bend Drive, Rosharon, TX 77583
MLS# 12314360Listed by: KELLER WILLIAMS REALTY THE WOODLANDS - New
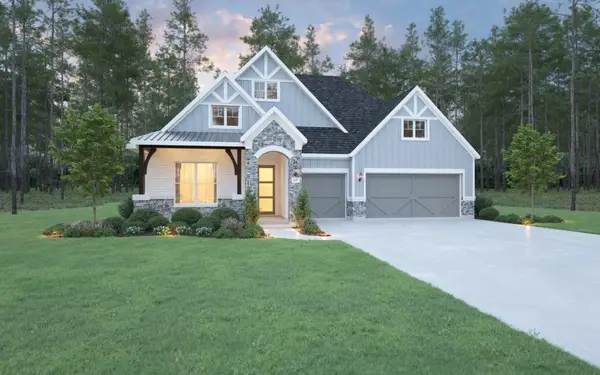 $679,990Active4 beds 3 baths2,823 sq. ft.
$679,990Active4 beds 3 baths2,823 sq. ft.4511 Magnolia Bend Drive, Rosharon, TX 77583
MLS# 291275Listed by: KELLER WILLIAMS REALTY THE WOODLANDS - New
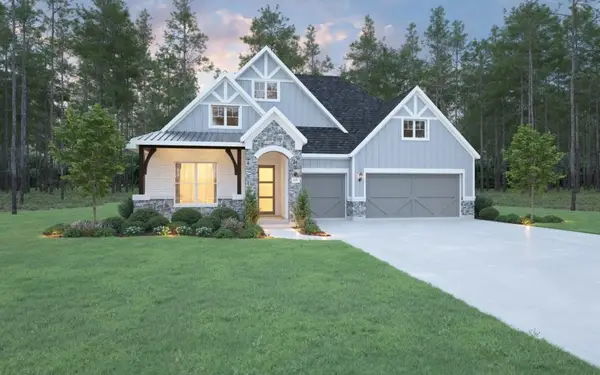 $709,470Active4 beds 3 baths2,772 sq. ft.
$709,470Active4 beds 3 baths2,772 sq. ft.4615 Magnolia Bend Drive, Rosharon, TX 77583
MLS# 46366203Listed by: KELLER WILLIAMS REALTY THE WOODLANDS - New
 $669,990Active4 beds 3 baths2,758 sq. ft.
$669,990Active4 beds 3 baths2,758 sq. ft.4519 Magnolia Bend Drive, Rosharon, TX 77583
MLS# 65753328Listed by: KELLER WILLIAMS REALTY THE WOODLANDS - New
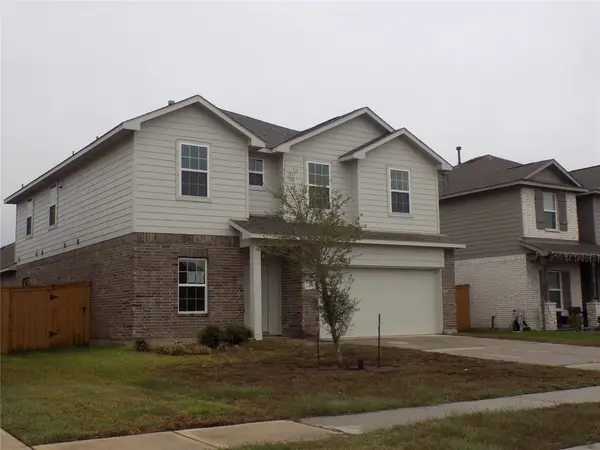 $350,000Active4 beds 4 baths2,882 sq. ft.
$350,000Active4 beds 4 baths2,882 sq. ft.2429 Palisade Crest Drive, Rosharon, TX 77583
MLS# 33566893Listed by: CONNECT REALTY.COM
