6926 Glenmoor Drive, Rosharon, TX 77583
Local realty services provided by:American Real Estate ERA Powered
6926 Glenmoor Drive,Rosharon, TX 77583
$255,000
- 3 Beds
- 2 Baths
- 1,764 sq. ft.
- Single family
- Pending
Listed by:pamela mcgee
Office:big kahuna realty
MLS#:63669436
Source:HARMLS
Price summary
- Price:$255,000
- Price per sq. ft.:$144.56
- Monthly HOA dues:$45.83
About this home
Glendale Lakes charmer! Blend right into this well-maintained, modern home with perfect neutral color palette. Effortless 3 Bedroom 2 bath home is just right for work & life. The front room could be a STUDY or DINING ROOM, upgraded w/built-in desk & upper cabinets in the nook. Enjoy a beautiful island kitchen w/sink, dishwasher, & breakfast bar within the island. Kitchen has white cabinets, grey tile backsplash, stainless steel appliances, walk-in pantry, & opens to the breakfast/living room. Living room has a modern farmhouse-style faux fireplace mantle ready for your seasonal decor & entertainment systems. Relax in the Primary bedroom w/en-suite bath, complete w/double sinks, soaking tub, & separate shower. Maintaining a clean home is easy with ALL tile/luxury vinyl plank (NO CARPET!) Extras include a roomy covered back patio, ceiling fans, and much more! Home is located on a cul-de-sac street, so no through traffic on Glenmoor Drive.
Contact an agent
Home facts
- Year built:2018
- Listing ID #:63669436
- Updated:October 15, 2025 at 11:07 PM
Rooms and interior
- Bedrooms:3
- Total bathrooms:2
- Full bathrooms:2
- Living area:1,764 sq. ft.
Heating and cooling
- Cooling:Central Air, Electric
- Heating:Central, Gas
Structure and exterior
- Roof:Composition
- Year built:2018
- Building area:1,764 sq. ft.
- Lot area:0.13 Acres
Schools
- High school:ALMETA CRAWFORD HIGH SCHOOL
- Middle school:THORNTON MIDDLE SCHOOL (FORT BEND)
- Elementary school:HERITAGE ROSE ELEMENTARY SCHOOL
Utilities
- Sewer:Public Sewer
Finances and disclosures
- Price:$255,000
- Price per sq. ft.:$144.56
- Tax amount:$7,275 (2024)
New listings near 6926 Glenmoor Drive
- New
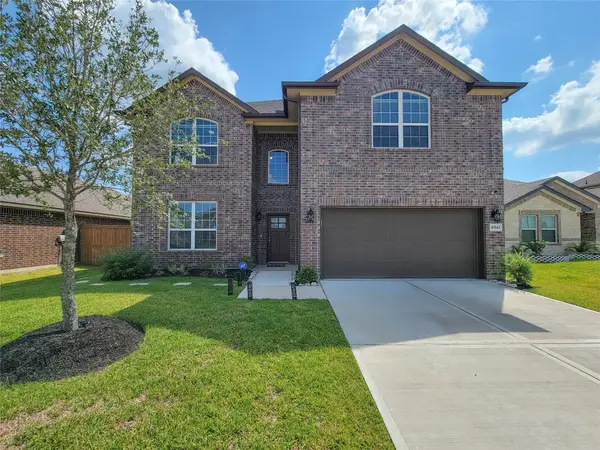 $420,000Active4 beds 4 baths2,935 sq. ft.
$420,000Active4 beds 4 baths2,935 sq. ft.10843 Bodie Hills Drive, Rosharon, TX 77583
MLS# 69119517Listed by: COMPASS RE TEXAS, LLC - HOUSTON - New
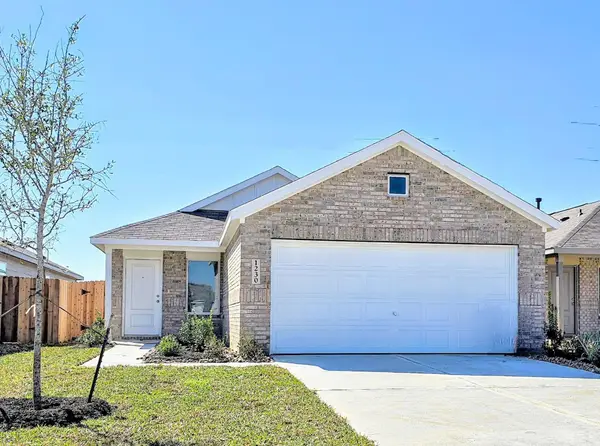 $249,990Active3 beds 2 baths1,409 sq. ft.
$249,990Active3 beds 2 baths1,409 sq. ft.2407 Imperial Jade Drive, Rosharon, TX 77583
MLS# 42614591Listed by: LENNAR HOMES VILLAGE BUILDERS, LLC - New
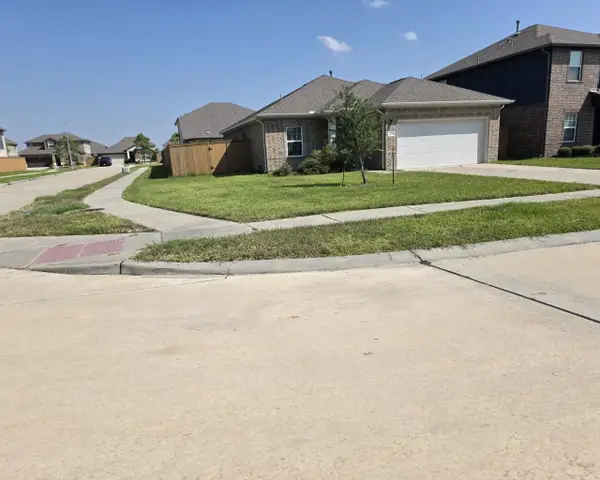 $242,500Active3 beds 2 baths1,641 sq. ft.
$242,500Active3 beds 2 baths1,641 sq. ft.2429 Abbot Brook Drive, Rosharon, TX 77583
MLS# 58091665Listed by: CASEY CASTLES, LLC - New
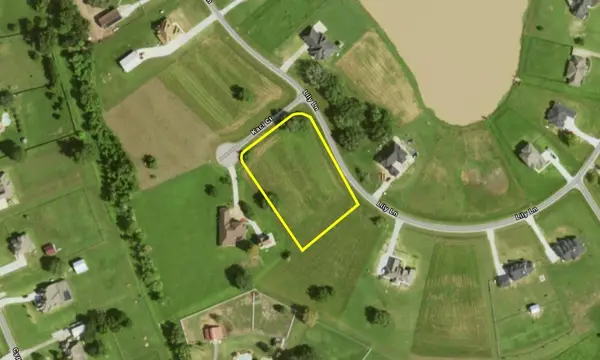 $180,000Active2 Acres
$180,000Active2 Acres403 Kaci Court, Rosharon, TX 77583
MLS# 23754752Listed by: INFINITY REAL ESTATE GROUP - New
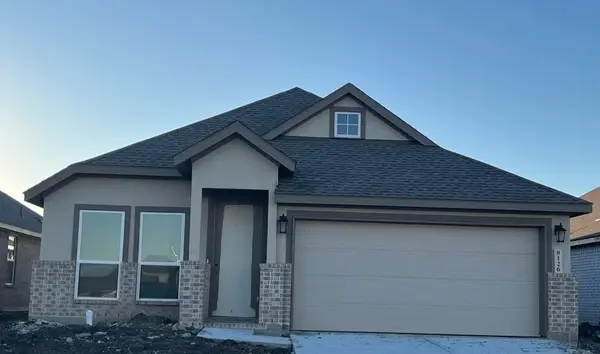 $320,000Active4 beds 2 baths1,908 sq. ft.
$320,000Active4 beds 2 baths1,908 sq. ft.2502 American Ruby Drive, Rosharon, TX 77583
MLS# 31922324Listed by: LENNAR HOMES VILLAGE BUILDERS, LLC - New
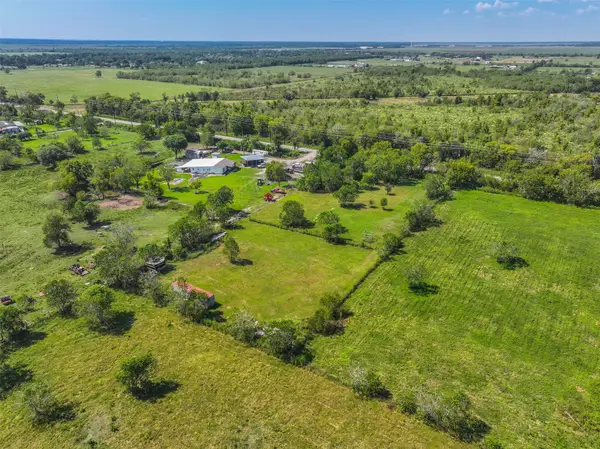 $250,000Active1.84 Acres
$250,000Active1.84 Acres0 SW County Road 48, Rosharon, TX 77583
MLS# 54404680Listed by: KELLER WILLIAMS PREFERRED - New
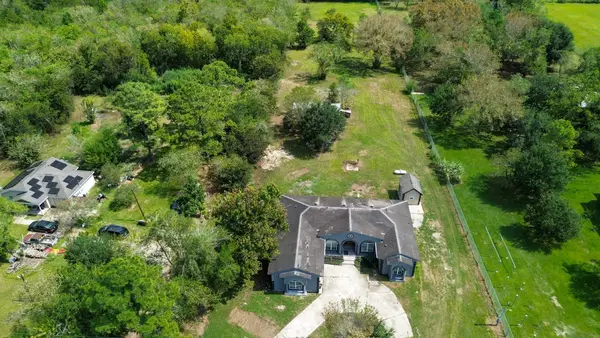 $349,888Active4 beds 3 baths2,226 sq. ft.
$349,888Active4 beds 3 baths2,226 sq. ft.6811 Clara Lane, Rosharon, TX 77583
MLS# 39687959Listed by: EXP REALTY LLC - New
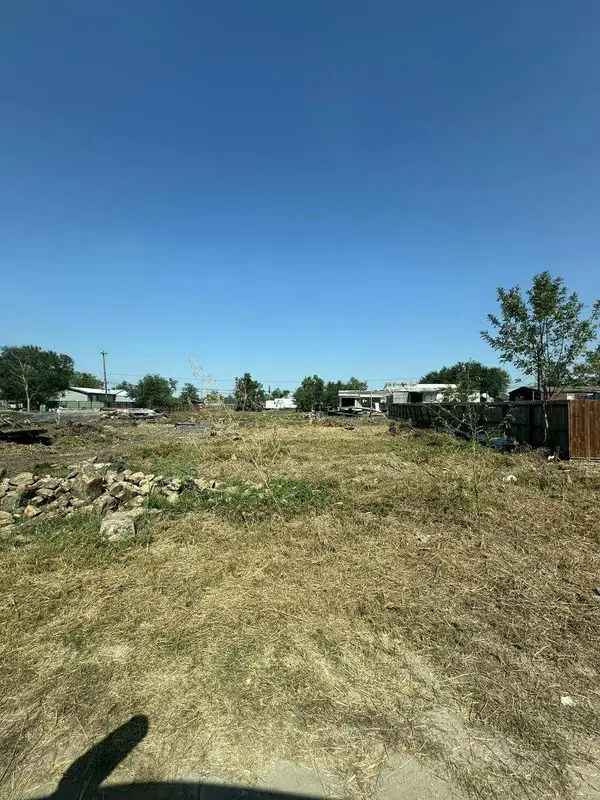 $79,500Active0.18 Acres
$79,500Active0.18 Acres2233 Bandera Street, Rosharon, TX 77583
MLS# 55305858Listed by: EP MARQUIS REALTY INC - New
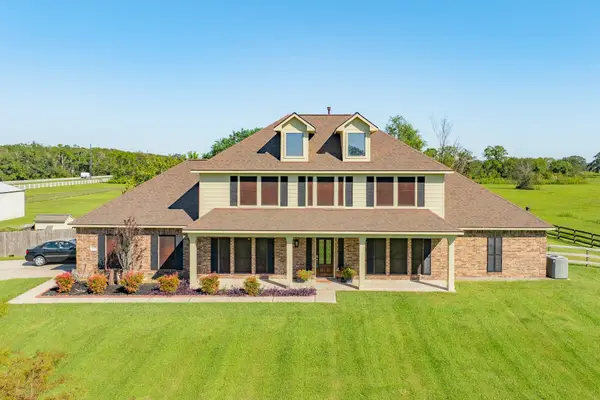 $825,000Active5 beds 4 baths3,997 sq. ft.
$825,000Active5 beds 4 baths3,997 sq. ft.16211 Tankersley Drive, Rosharon, TX 77583
MLS# 20029497Listed by: CB&A, REALTORS- SOUTHEAST - Open Sat, 11am to 1pmNew
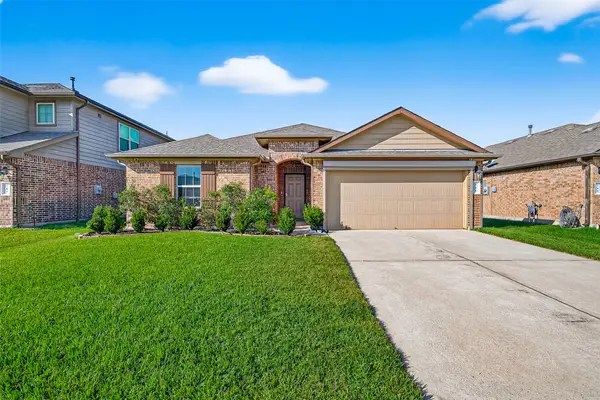 $299,900Active4 beds 2 baths2,054 sq. ft.
$299,900Active4 beds 2 baths2,054 sq. ft.711 Green Clover Lane, Rosharon, TX 77583
MLS# 70523406Listed by: SJ ESTATES & ENTERPRISE
