7511 County Road 511, Rosharon, TX 77583
Local realty services provided by:American Real Estate ERA Powered
7511 County Road 511,Rosharon, TX 77583
$780,000
- 3 Beds
- 3 Baths
- 3,329 sq. ft.
- Single family
- Active
Listed by: nina patel
Office: exp realty llc.
MLS#:64010859
Source:HARMLS
Price summary
- Price:$780,000
- Price per sq. ft.:$234.3
- Monthly HOA dues:$58.33
About this home
Enjoy the serenity of country living in this rare find! GATED entrance leads you to a CUSTOM ONE-STORY home w/ 3 bedrooms, 2.5 baths, 3 car garage situated on 5 ACRES wi/ a private POND & ISLAND- perfect for fishing or a picnic spot. 3,329 sq ft of living space w/high ceilings, rich hardwood floors, crown molding & more! Cozy fireplace w/ built-ins in the Great Room. Custom designed kitchen features a sprawling 13 ft granite island, ample storage & ss appliances. Retreat in the spacious primary suite w/a grand ensuite featuring a soaking tub, oversized shower, & walk-in closet. UPGRADES- 2024 roof, tankless water heater, water softener, RV charger & more! Unwind on the screened front & back porches to enjoy serene views of beautifully landscaped green space & exotic birds. Country living is perfected with an outbuilding, dog grooming studio, & is fully fenced for horses. A great place to call home blending modern upgrades with the timeless charm of rural life. Schedule a showing today!
Contact an agent
Home facts
- Year built:1999
- Listing ID #:64010859
- Updated:November 20, 2025 at 09:12 PM
Rooms and interior
- Bedrooms:3
- Total bathrooms:3
- Full bathrooms:2
- Half bathrooms:1
- Living area:3,329 sq. ft.
Heating and cooling
- Cooling:Attic Fan, Central Air, Electric, Heat Pump
- Heating:Central, Electric, Heat Pump
Structure and exterior
- Roof:Composition
- Year built:1999
- Building area:3,329 sq. ft.
- Lot area:5 Acres
Schools
- High school:IOWA COLONY HIGH SCHOOL
- Middle school:IOWA COLONY JUNIOR HIGH
- Elementary school:NELSON ELEMENTARY SCHOOL (ALVIN)
Utilities
- Water:Well
- Sewer:Aerobic Septic, Septic Tank
Finances and disclosures
- Price:$780,000
- Price per sq. ft.:$234.3
- Tax amount:$10,636 (2025)
New listings near 7511 County Road 511
- New
 $307,000Active4 beds 2 baths2,075 sq. ft.
$307,000Active4 beds 2 baths2,075 sq. ft.714 Calm Court, Rosharon, TX 77583
MLS# 29794285Listed by: RE/MAX PEARLAND - New
 $285,000Active4 beds 3 baths1,968 sq. ft.
$285,000Active4 beds 3 baths1,968 sq. ft.12811 Rio Lindo Street, Rosharon, TX 77583
MLS# 66906819Listed by: FATHOM REALTY - New
 $415,000Active5 beds 4 baths2,988 sq. ft.
$415,000Active5 beds 4 baths2,988 sq. ft.10807 Sugar Pine Lane, Rosharon, TX 77583
MLS# 8486784Listed by: H PRIME PROPERTIES, LLC - New
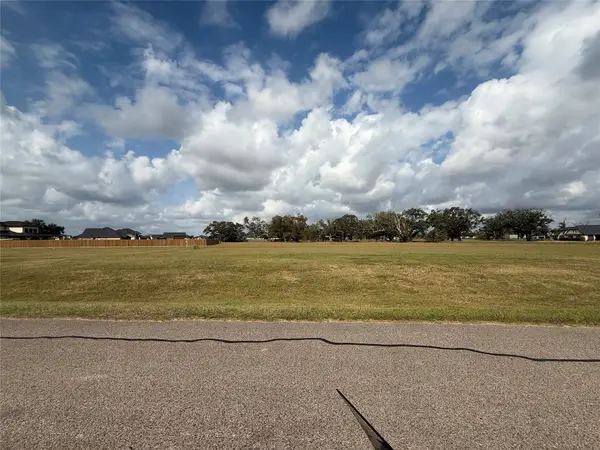 $140,000Active1.06 Acres
$140,000Active1.06 Acres902 Lakeland Circle, Rosharon, TX 77583
MLS# 39696619Listed by: MORE REALTY GROUP - New
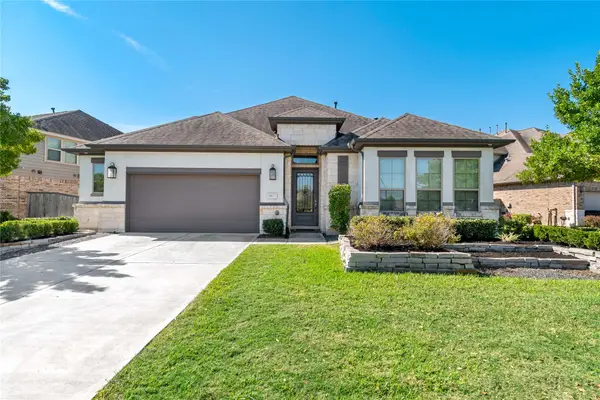 $513,000Active4 beds 3 baths3,596 sq. ft.
$513,000Active4 beds 3 baths3,596 sq. ft.4802 Gingerwood Trace Lane, Rosharon, TX 77583
MLS# 10166981Listed by: THE LAKES GROUP - New
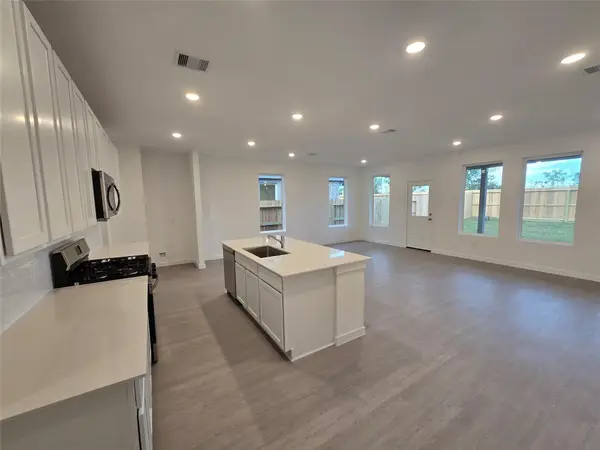 $299,990Active3 beds 2 baths1,822 sq. ft.
$299,990Active3 beds 2 baths1,822 sq. ft.2506 Jasper Breeze Drive, Rosharon, TX 77583
MLS# 10237613Listed by: LENNAR HOMES VILLAGE BUILDERS, LLC - New
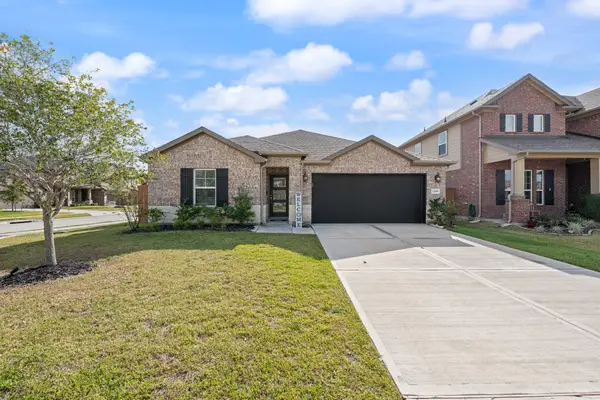 $330,000Active3 beds 2 baths1,865 sq. ft.
$330,000Active3 beds 2 baths1,865 sq. ft.1326 Taft Point Lane, Rosharon, TX 77583
MLS# 87261126Listed by: EXP REALTY, LLC - New
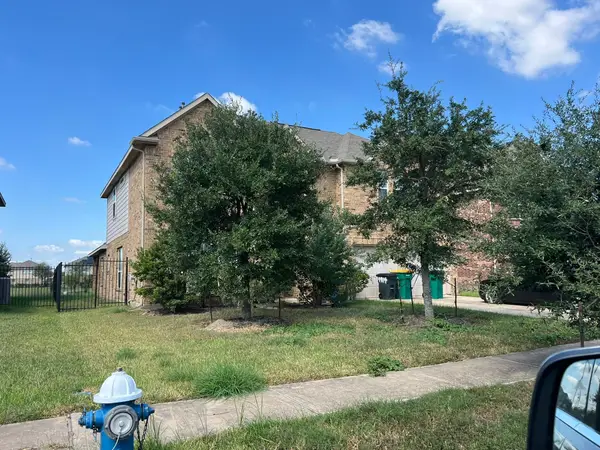 $1Active4 beds 4 baths2,842 sq. ft.
$1Active4 beds 4 baths2,842 sq. ft.9914 Channel Set Way, Rosharon, TX 77583
MLS# 98452373Listed by: CLARK REALTY - Open Sat, 1 to 4pmNew
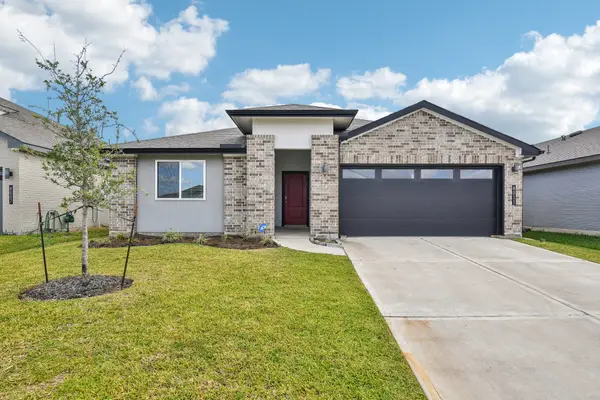 $310,000Active4 beds 2 baths2,076 sq. ft.
$310,000Active4 beds 2 baths2,076 sq. ft.8011 House Bank Lane, Rosharon, TX 77583
MLS# 61094945Listed by: CORCORAN PRESTIGE REALTY - New
 $315,000Active4 beds 2 baths2,361 sq. ft.
$315,000Active4 beds 2 baths2,361 sq. ft.2518 Platinum Chase Drive, Rosharon, TX 77583
MLS# 40067233Listed by: LENORE SMITH REALTY GROUP, INC
