7915 Stratford Hall Drive, Rosharon, TX 77583
Local realty services provided by:ERA Experts
7915 Stratford Hall Drive,Rosharon, TX 77583
$760,000
- 4 Beds
- 3 Baths
- 2,951 sq. ft.
- Single family
- Active
Listed by:thomas summerville
Office:stanfield properties
MLS#:80502785
Source:HARMLS
Price summary
- Price:$760,000
- Price per sq. ft.:$257.54
- Monthly HOA dues:$58.33
About this home
Welcome to your dream home! This stunning stone-and-brick gem beckons with a leaded glass door opening to soaring ceilings and a wall of windows showcasing your private oasis: a 1.28-acre yard with a covered patio, sparkling pool, & a stocked pond (fish food included!), surrounded by a natural cedar privacy and a 3-rail fence. Inside, enjoy a light & bright split floor plan with tile floors, a cozy study, 4 bedrooms, & 3 baths. The secluded primary suite dazzles with dual cultured marble vanities, a soaker tub, a seamless glass walk-in shower, and a MASSIVE walk-through closet linking to the laundry room. The open-concept kitchen boasts granite counters, custom soft-close cabinetry, a dine-in island, and flows into a dining area and impressive den with a gas fireplace. Stay powered with TESLA 42/400 W solar panels with battery backup sized to power the home for up to 7 days INCLUDED with home purchase. See June Elec Bill in photos. Matterport 3D presentation in Virtual Tour Link.
Contact an agent
Home facts
- Year built:2016
- Listing ID #:80502785
- Updated:October 08, 2025 at 11:45 AM
Rooms and interior
- Bedrooms:4
- Total bathrooms:3
- Full bathrooms:3
- Living area:2,951 sq. ft.
Heating and cooling
- Cooling:Central Air, Electric
- Heating:Propane
Structure and exterior
- Roof:Composition
- Year built:2016
- Building area:2,951 sq. ft.
- Lot area:1.28 Acres
Schools
- High school:IOWA COLONY HIGH SCHOOL
- Middle school:IOWA COLONY JUNIOR HIGH
- Elementary school:NELSON ELEMENTARY SCHOOL (ALVIN)
Finances and disclosures
- Price:$760,000
- Price per sq. ft.:$257.54
- Tax amount:$9,606 (2024)
New listings near 7915 Stratford Hall Drive
- New
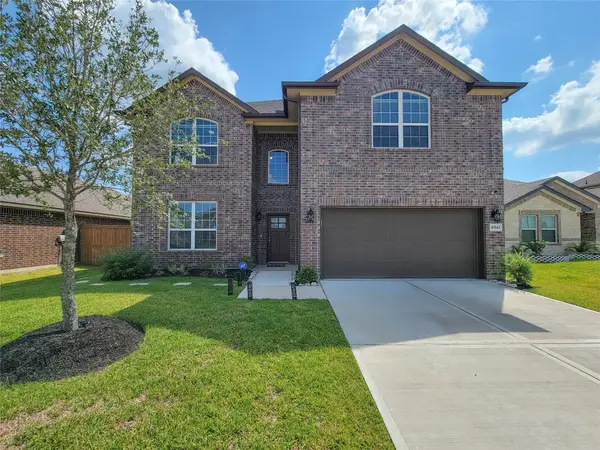 $420,000Active4 beds 4 baths2,935 sq. ft.
$420,000Active4 beds 4 baths2,935 sq. ft.10843 Bodie Hills Drive, Rosharon, TX 77583
MLS# 69119517Listed by: COMPASS RE TEXAS, LLC - HOUSTON - New
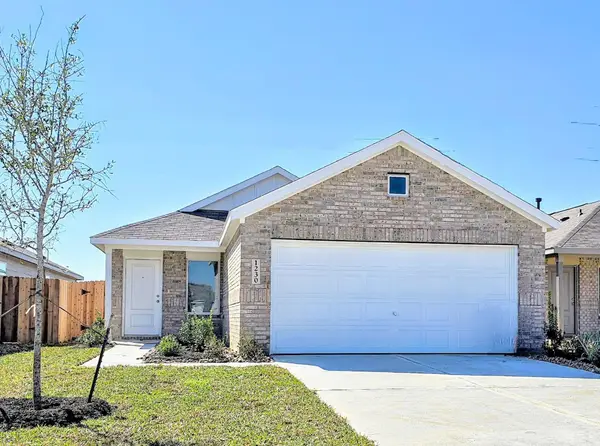 $249,990Active3 beds 2 baths1,409 sq. ft.
$249,990Active3 beds 2 baths1,409 sq. ft.2407 Imperial Jade Drive, Rosharon, TX 77583
MLS# 42614591Listed by: LENNAR HOMES VILLAGE BUILDERS, LLC - New
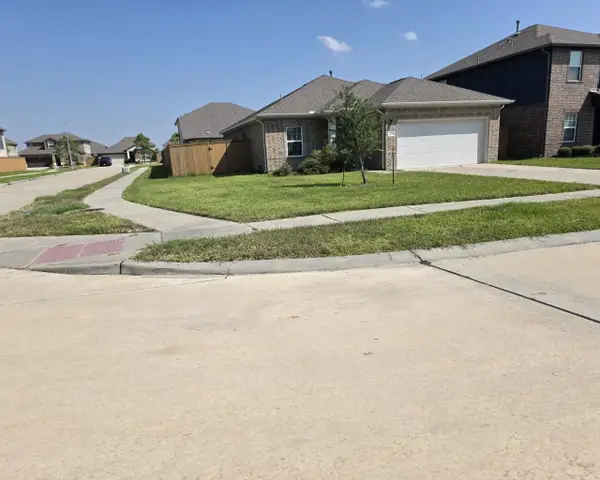 $242,500Active3 beds 2 baths1,641 sq. ft.
$242,500Active3 beds 2 baths1,641 sq. ft.2429 Abbot Brook Drive, Rosharon, TX 77583
MLS# 58091665Listed by: CASEY CASTLES, LLC - New
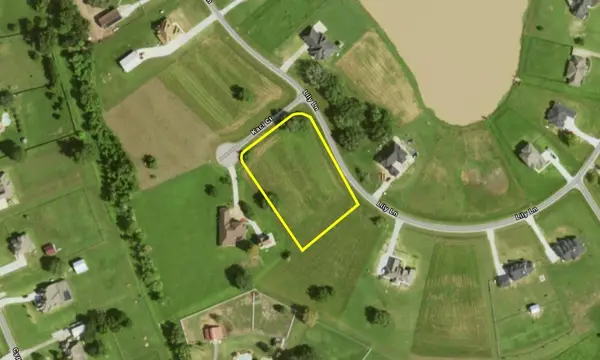 $180,000Active2 Acres
$180,000Active2 Acres403 Kaci Court, Rosharon, TX 77583
MLS# 23754752Listed by: INFINITY REAL ESTATE GROUP - New
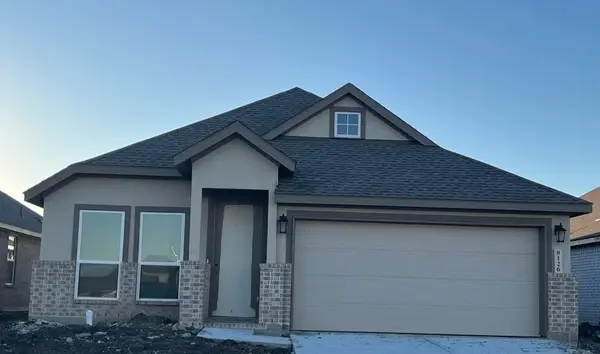 $320,000Active4 beds 2 baths1,908 sq. ft.
$320,000Active4 beds 2 baths1,908 sq. ft.2502 American Ruby Drive, Rosharon, TX 77583
MLS# 31922324Listed by: LENNAR HOMES VILLAGE BUILDERS, LLC - New
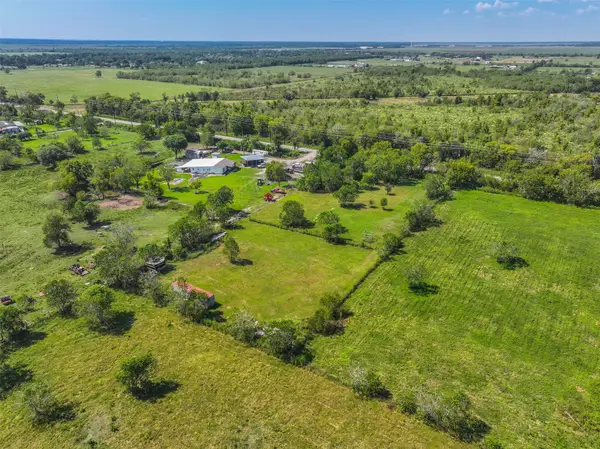 $250,000Active1.84 Acres
$250,000Active1.84 Acres0 SW County Road 48, Rosharon, TX 77583
MLS# 54404680Listed by: KELLER WILLIAMS PREFERRED - New
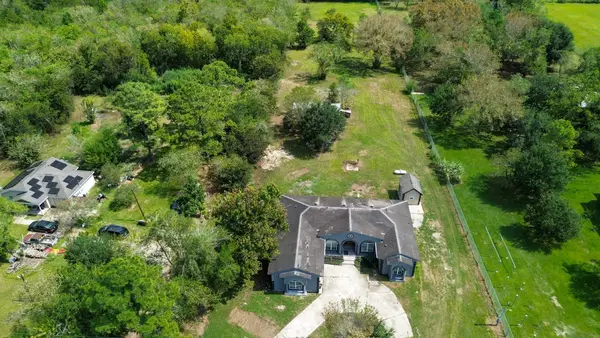 $349,888Active4 beds 3 baths2,226 sq. ft.
$349,888Active4 beds 3 baths2,226 sq. ft.6811 Clara Lane, Rosharon, TX 77583
MLS# 39687959Listed by: EXP REALTY LLC - New
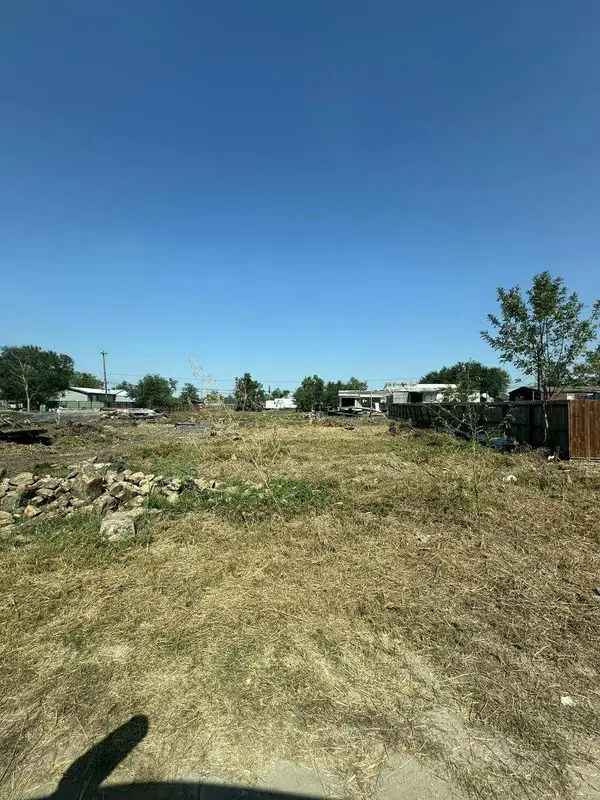 $79,500Active0.18 Acres
$79,500Active0.18 Acres2233 Bandera Street, Rosharon, TX 77583
MLS# 55305858Listed by: EP MARQUIS REALTY INC - New
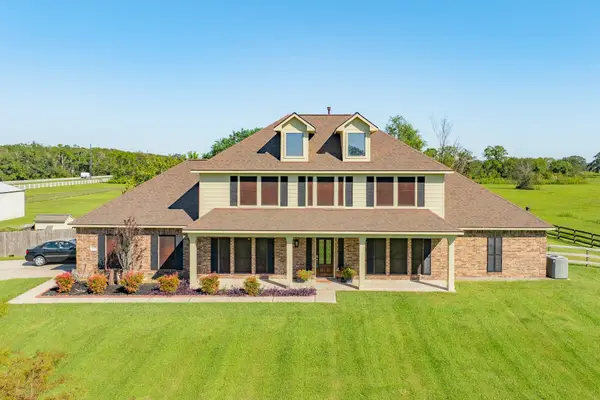 $825,000Active5 beds 4 baths3,997 sq. ft.
$825,000Active5 beds 4 baths3,997 sq. ft.16211 Tankersley Drive, Rosharon, TX 77583
MLS# 20029497Listed by: CB&A, REALTORS- SOUTHEAST - Open Sat, 11am to 1pmNew
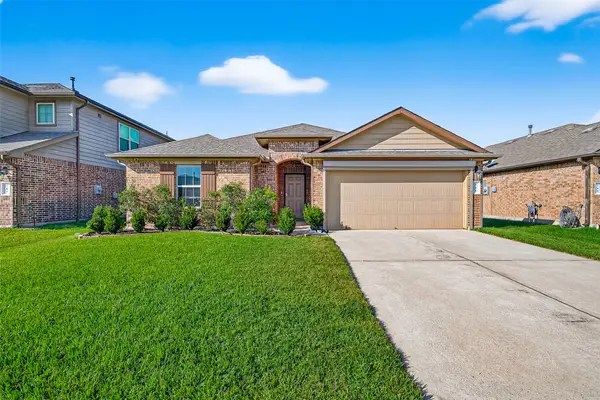 $299,900Active4 beds 2 baths2,054 sq. ft.
$299,900Active4 beds 2 baths2,054 sq. ft.711 Green Clover Lane, Rosharon, TX 77583
MLS# 70523406Listed by: SJ ESTATES & ENTERPRISE
