814 Comanche Trail Drive, Rosharon, TX 77583
Local realty services provided by:American Real Estate ERA Powered
814 Comanche Trail Drive,Rosharon, TX 77583
$689,000
- 3 Beds
- 3 Baths
- 2,568 sq. ft.
- Single family
- Active
Listed by: helen noble
Office: real estate plus
MLS#:84674573
Source:HARMLS
Price summary
- Price:$689,000
- Price per sq. ft.:$268.3
- Monthly HOA dues:$62.5
About this home
Rare Find in Suncreek Estates! Save the picturesque 2 acres outdoors for later. Entering through glass wrought iron double doors, a stone fireplace flanked by custom-built bookshelves provides a cozy focal point. Adjacent, is a dedicated office & 2 spare bedrooms.The family room/ kitchen/dining area create a seamless space for entertaining.The kitchen features granite countertops/a high breakfast bar/a brass nook equipped with a gas cook-top. A chef's dream. Past the kitchen, is the garage/ laundry room/primary bedroom, with high ceilings/crown molding/fresh paint & carpet. Outside on the patio, is a Blackstone Grill/sitting area/ceiling fans and second stone fireplace. Backyard is fenced/cross-fenced. Barn offers ample storage. Past the barn is a koi pond/stables/raised garden area, & more seating to enjoy the serene scents and sights of country living. There's so much more! NEVER FLOODED! Adjoining 2 acres also available. Call for more information.
Contact an agent
Home facts
- Year built:2016
- Listing ID #:84674573
- Updated:November 19, 2025 at 12:51 PM
Rooms and interior
- Bedrooms:3
- Total bathrooms:3
- Full bathrooms:2
- Half bathrooms:1
- Living area:2,568 sq. ft.
Heating and cooling
- Cooling:Central Air, Electric
- Heating:Central, Electric
Structure and exterior
- Roof:Composition
- Year built:2016
- Building area:2,568 sq. ft.
- Lot area:2 Acres
Schools
- High school:ANGLETON HIGH SCHOOL
- Middle school:HERITAGE JUNIOR HIGH SCHOOL (ANGLETON)
- Elementary school:HEARTLAND ELEMENTARY (ANGLETON)
Utilities
- Sewer:Public Sewer
Finances and disclosures
- Price:$689,000
- Price per sq. ft.:$268.3
- Tax amount:$9,142 (2025)
New listings near 814 Comanche Trail Drive
- New
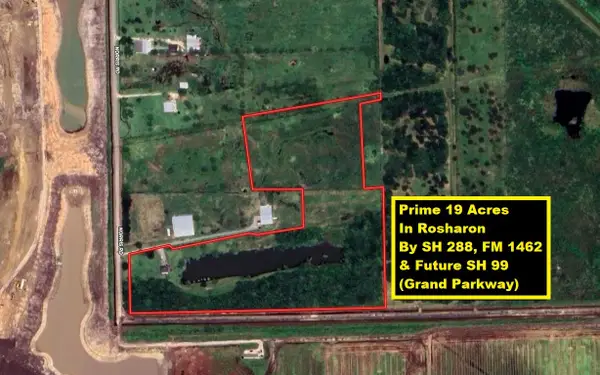 $900,000Active-- beds -- baths1,740 sq. ft.
$900,000Active-- beds -- baths1,740 sq. ft.13803 Norris Road, Rosharon, TX 77583
MLS# 55406476Listed by: KELLER WILLIAMS REALTY METROPOLITAN - New
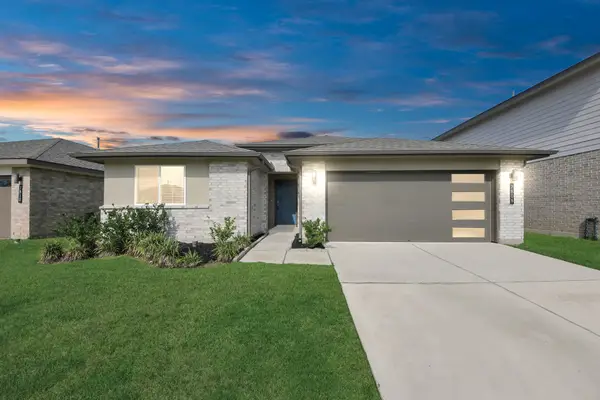 $300,000Active4 beds 2 baths1,620 sq. ft.
$300,000Active4 beds 2 baths1,620 sq. ft.7806 Cattleman Valley Drive, Rosharon, TX 77583
MLS# 96356310Listed by: TRIAD ONE REALTY - New
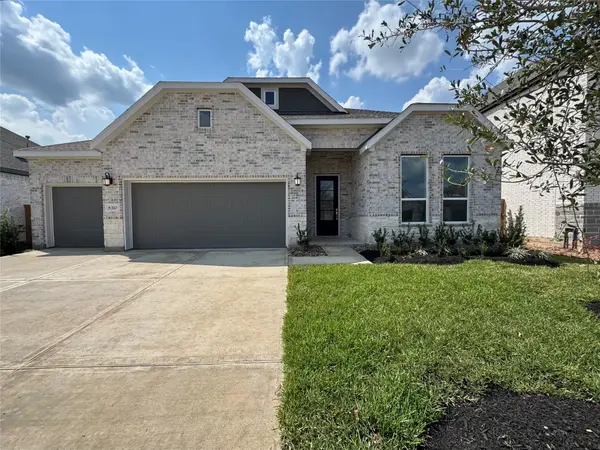 $408,540Active4 beds 3 baths2,393 sq. ft.
$408,540Active4 beds 3 baths2,393 sq. ft.8218 Holly Blue Drive, Rosharon, TX 77583
MLS# 82631658Listed by: LENNAR HOMES VILLAGE BUILDERS, LLC - New
 $160,000Active2 Acres
$160,000Active2 Acres16411 Wrangler Road, Rosharon, TX 77583
MLS# 71330554Listed by: TEXAS SIGNATURE REALTY - New
 $260,000Active3 beds 2 baths1,262 sq. ft.
$260,000Active3 beds 2 baths1,262 sq. ft.8006 Black Forest Lane, Rosharon, TX 77583
MLS# 18848628Listed by: SOLIDROCK BROKERS OF TEXAS - New
 $229,000Active3 beds 2 baths1,214 sq. ft.
$229,000Active3 beds 2 baths1,214 sq. ft.5510 Rio Alamo Street, Rosharon, TX 77583
MLS# 91580591Listed by: FOREVER REALTY, LLC - New
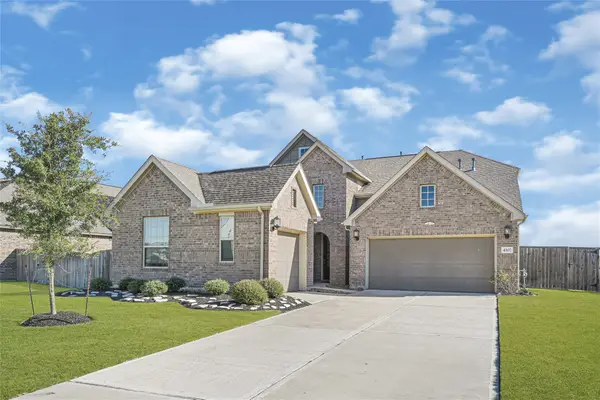 $585,000Active6 beds 5 baths3,368 sq. ft.
$585,000Active6 beds 5 baths3,368 sq. ft.4307 Annandale Lane, Rosharon, TX 77583
MLS# 33043179Listed by: COMPASS RE TEXAS, LLC - THE HEIGHTS - New
 $160,000Active0 Acres
$160,000Active0 Acres3202 Pearce Drive, Rosharon, TX 77583
MLS# 12690514Listed by: KELLER WILLIAMS SIGNATURE - New
 $130,000Active-- beds -- baths
$130,000Active-- beds -- baths3135 Tankersley Drive, Rosharon, TX 77583
MLS# 27771475Listed by: HOMESMART 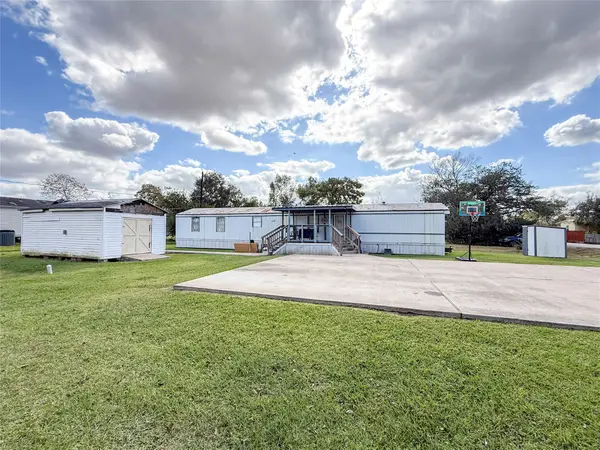 $160,000Pending3 beds 2 baths1,178 sq. ft.
$160,000Pending3 beds 2 baths1,178 sq. ft.5803 Benny Street, Rosharon, TX 77583
MLS# 42516753Listed by: RE/MAX CROSSROADS REALTY
